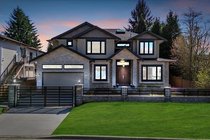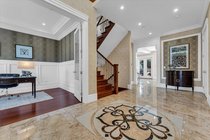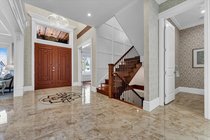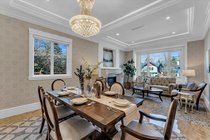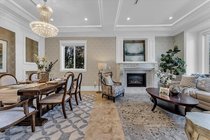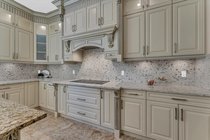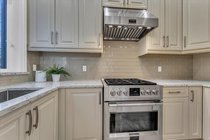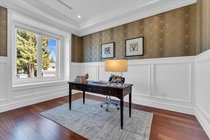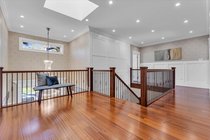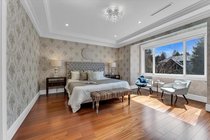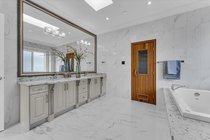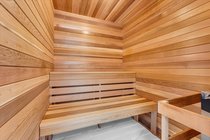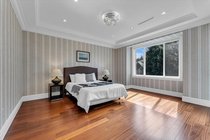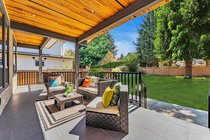Mortgage Calculator
896 Spence Avenue, Coquitlam
BETTER THAN NEW! Meticulously crafted & maintained, this stately residence sits on an XL 9,026 SF lot with 9 beds 7.5 baths. 20' ceilings in grand foyer, beautiful marble fireplace mantle in living room, chef's kitchen w/ hand-brushed cabinets, Miele appliances, commercial grade hood fan & gas range in wok kitchen. Ensuited guest room & office on main. 4 large ensuited bedrooms up, all with walk-in closets. Primary bdrm ensuite has a jetted tub, steam shower & sauna. Extensive wallpaper & wainscotting throughout. 9' high ceilings in basement w/ a rec room, a 2-bed legal suite & a 2-bed in-law suite. SOUTH-FACING BACKYARD OASIS! Mins to Skytrain, parks, schools & shopping. Port Moody High (IB program). A/C, HRV, generator, irrigation system, auto gates. A truly rare offering!
Taxes (2022): $8,733.66
Features
Site Influences
| MLS® # | R2867951 |
|---|---|
| Property Type | Residential Detached |
| Dwelling Type | House/Single Family |
| Home Style | 2 Storey w/Bsmt. |
| Year Built | 2019 |
| Fin. Floor Area | 5476 sqft |
| Finished Levels | 3 |
| Bedrooms | 9 |
| Bathrooms | 8 |
| Taxes | $ 8734 / 2022 |
| Lot Area | 9026 sqft |
| Lot Dimensions | 66.00 × 136.7 |
| Outdoor Area | Patio(s) |
| Water Supply | City/Municipal |
| Maint. Fees | $N/A |
| Heating | Natural Gas, Radiant |
|---|---|
| Construction | Frame - Wood |
| Foundation | |
| Basement | Full |
| Roof | Asphalt |
| Floor Finish | Hardwood, Tile |
| Fireplace | 2 , Electric,Natural Gas |
| Parking | Garage; Double |
| Parking Total/Covered | 6 / 2 |
| Exterior Finish | Glass,Stone,Wood |
| Title to Land | Freehold NonStrata |
Rooms
| Floor | Type | Dimensions |
|---|---|---|
| Main | Foyer | 10'5 x 20'8 |
| Main | Living Room | 13'1 x 12'8 |
| Main | Dining Room | 13'1 x 8'4 |
| Main | Family Room | 16'6 x 14'10 |
| Main | Nook | 9'3 x 14'10 |
| Main | Kitchen | 14'8 x 14'10 |
| Main | Wok Kitchen | 10'7 x 5'0 |
| Main | Bedroom | 11'5 x 14'10 |
| Main | Walk-In Closet | 7'7 x 5'8 |
| Main | Laundry | 11'8 x 7'5 |
| Main | Den | 9'10 x 13'4 |
| Above | Primary Bedroom | 16' x 16'8 |
| Above | Walk-In Closet | 7'3 x 11'1 |
| Above | Bedroom | 13'4 x 16'8 |
| Above | Walk-In Closet | 8'5 x 4'10 |
| Above | Bedroom | 10'4 x 12'6 |
| Above | Walk-In Closet | 4'11 x 7'11 |
| Above | Bedroom | 14'3 x 13'4 |
| Above | Walk-In Closet | 4'9 x 5'10 |
| Above | Sauna | 4'8 x 5'10 |
| Bsmt | Kitchen | 22'10 x 20'1 |
| Bsmt | Bedroom | 16'1 x 10'9 |
| Bsmt | Bedroom | 13' x 10'7 |
| Bsmt | Walk-In Closet | 6'1 x 6'10 |
| Bsmt | Kitchen | 14'9 x 13'5 |
Bathrooms
| Floor | Ensuite | Pieces |
|---|---|---|
| Main | N | 2 |
| Main | Y | 3 |
| Above | Y | 5 |
| Above | Y | 4 |
| Above | Y | 4 |
| Above | Y | 3 |
| Bsmt | N | 4 |
| Bsmt | N | 3 |

