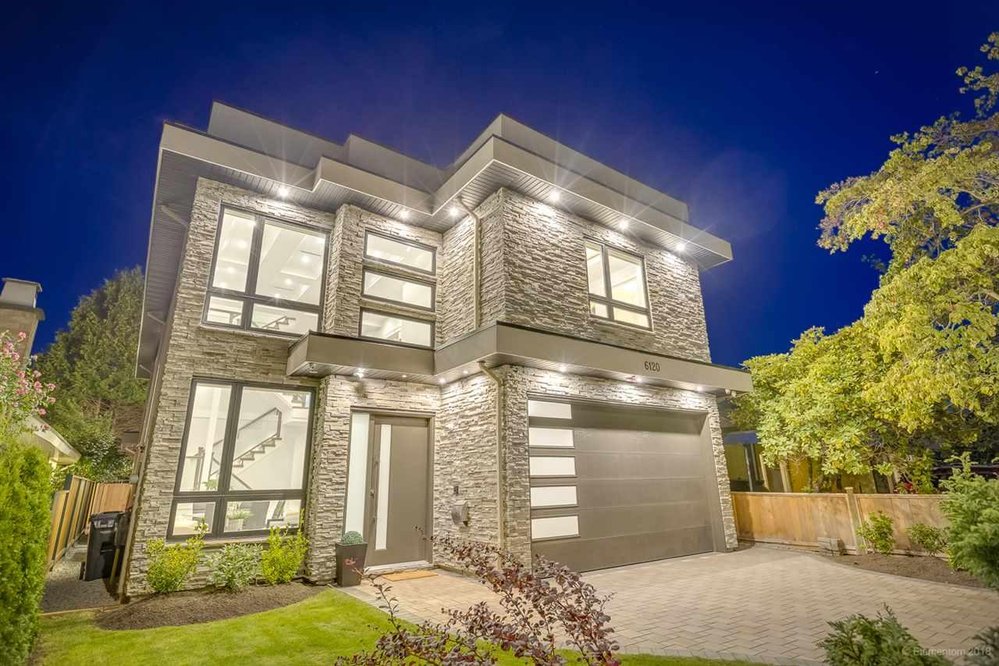What would you like to know?
What is your availability for a viewing?
6120 Goldsmith Drive, Richmond
MLS®: R2399491
$2,288,000
4090
Sq.Ft.
7
Baths
7
Beds
4,400
Lot SqFt
2026
Built


