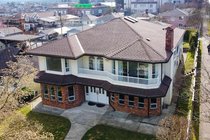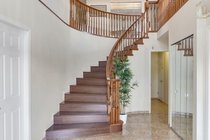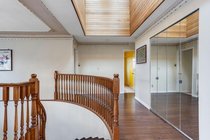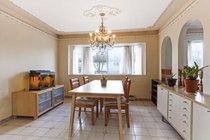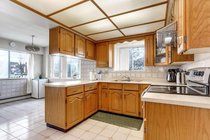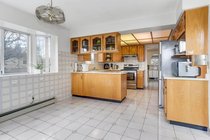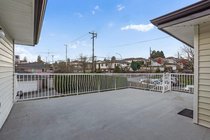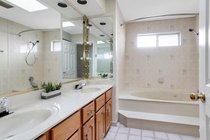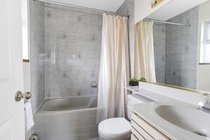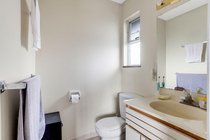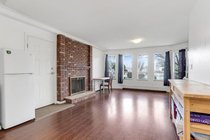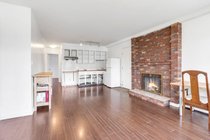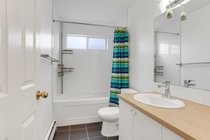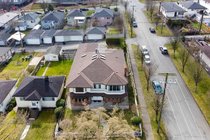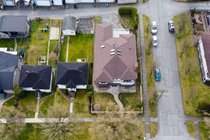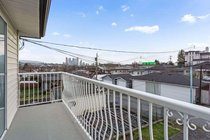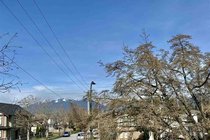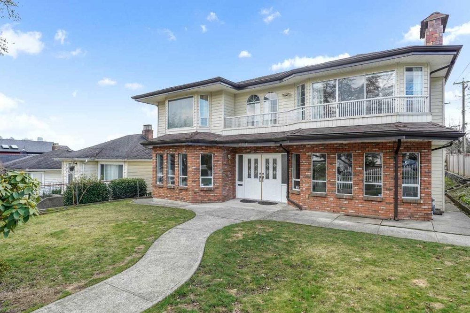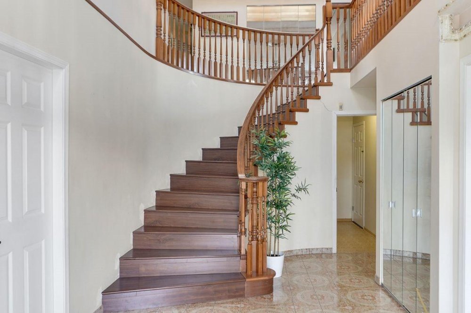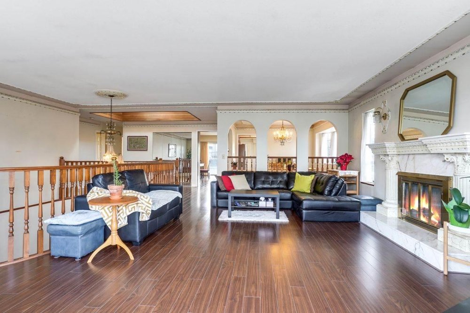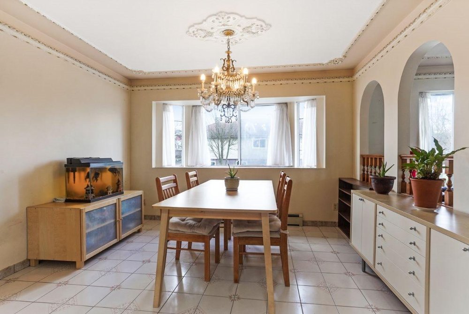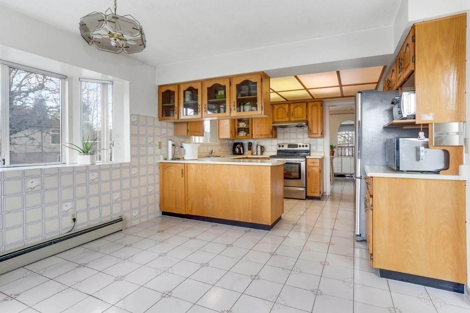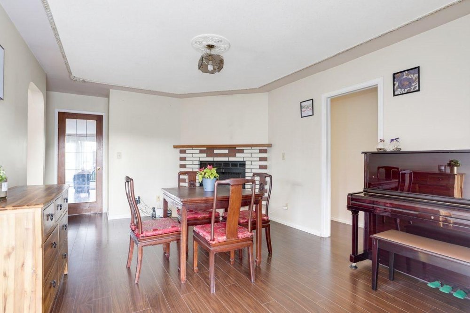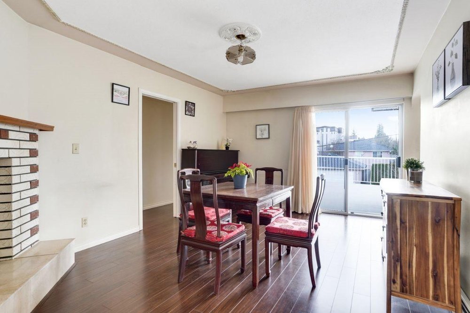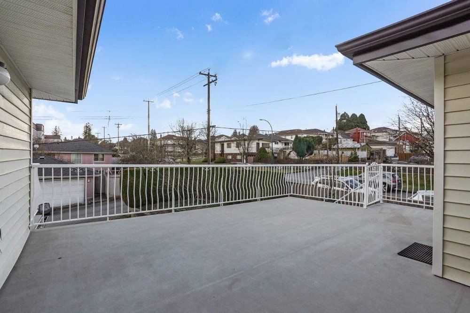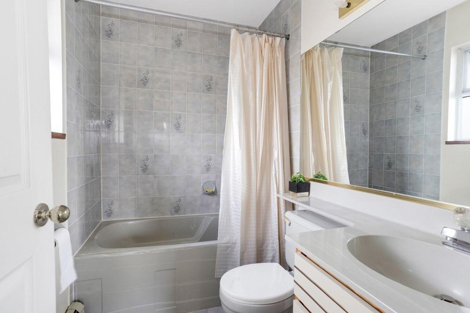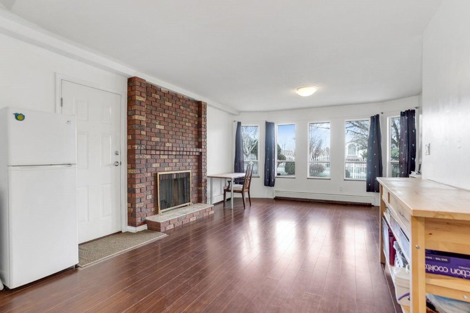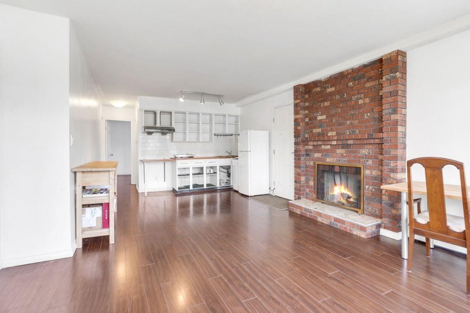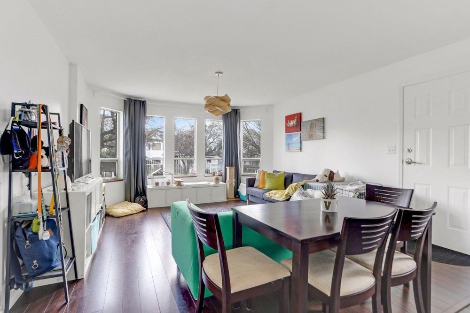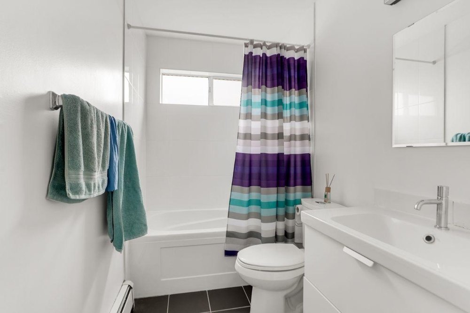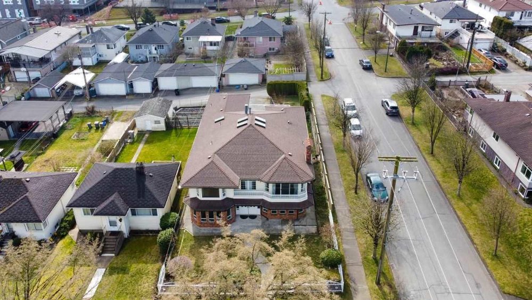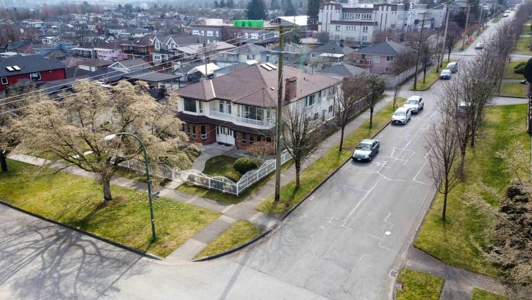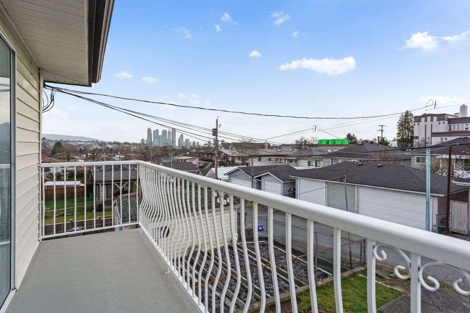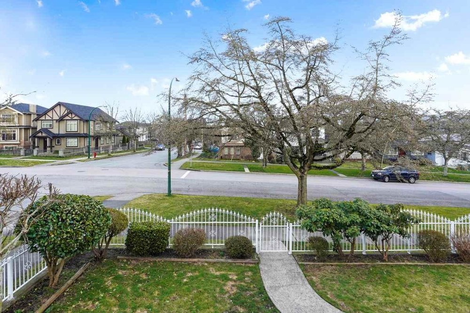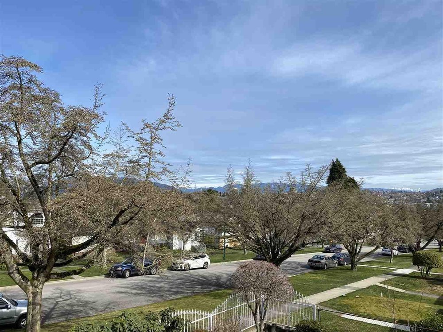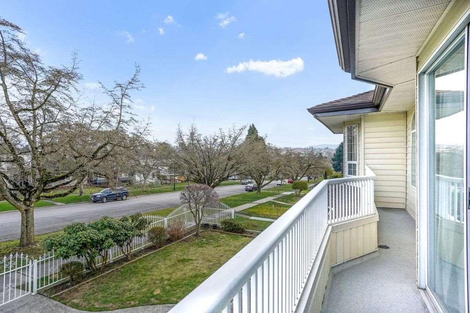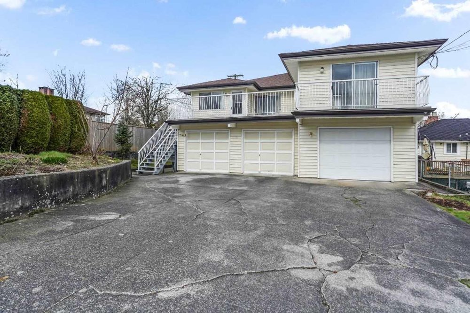Mortgage Calculator
3106 Charles Street, Vancouver
RARE 48.5 x 127 RS-1 CORNER LOT with lane! This 3,755 sqft executive home is situated on picturesque Charles St, facing rows of cherry trees. 7 beds 4.5 baths, this has been home to the same owners for 26 yrs. A spiral staircase in grand foyer w/ original Italian chandeliers leads you to cedar covered skylights at the top of the stairs. Upper level features 4 beds, 2.5 baths, spacious living room w/ fireplace and balcony overlooking Northshore mountains. Lots of bay windows & beautiful mouldings. A large 20'x18 southern deck w/ sweeping Brentwood Skyline views. Two suites on main (2 bed+1 bed) w/ own separate entrance. 3-car attached garage. Updates: skylights (2017), roof (2016), furnace (2012). Solid clean house awaiting your renovation ideas!
Taxes (2020): $6,617.19
Features
Site Influences
| MLS® # | R2550146 |
|---|---|
| Property Type | Residential Detached |
| Dwelling Type | House/Single Family |
| Home Style | 2 Storey |
| Year Built | 1986 |
| Fin. Floor Area | 3755 sqft |
| Finished Levels | 2 |
| Bedrooms | 7 |
| Bathrooms | 5 |
| Taxes | $ 6617 / 2020 |
| Lot Area | 6160 sqft |
| Lot Dimensions | 48.50 × 127 |
| Outdoor Area | Balcny(s) Patio(s) Dck(s) |
| Water Supply | City/Municipal |
| Maint. Fees | $N/A |
| Heating | Baseboard, Hot Water, Natural Gas |
|---|---|
| Construction | Frame - Wood |
| Foundation | Concrete Perimeter |
| Basement | None |
| Roof | Asphalt |
| Floor Finish | Laminate, Other, Tile |
| Fireplace | 3 , Wood |
| Parking | Garage; Triple |
| Parking Total/Covered | 6 / 3 |
| Exterior Finish | Mixed |
| Title to Land | Freehold NonStrata |
Rooms
| Floor | Type | Dimensions |
|---|---|---|
| Main | Foyer | 9'4 x 12'7 |
| Main | Living Room | 13'9 x 15'11 |
| Main | Bedroom | 13'9 x 10' |
| Main | Bedroom | 10'5 x 8'11 |
| Main | Kitchen | 10'9 x 6'3 |
| Main | Living Room | 14'1 x 16'7 |
| Main | Kitchen | 9'4 x 6'4 |
| Main | Bedroom | 12'4 x 10' |
| Main | Utility | 5'10 x 4'11 |
| Main | Laundry | 6'6 x 5'9 |
| Above | Living Room | 14'7 x 19'7 |
| Above | Dining Room | 10'5 x 12'2 |
| Above | Family Room | 11'9 x 16'5 |
| Above | Kitchen | 11'8 x 11'2 |
| Above | Eating Area | 11'8 x 7'11 |
| Above | Master Bedroom | 13'9 x 14'7 |
| Above | Bedroom | 13'9 x 11'1 |
| Above | Bedroom | 10'5 x 10' |
| Above | Bedroom | 10'5 x 10' |
| Above | Other | 20'9 x 18'1 |
Bathrooms
| Floor | Ensuite | Pieces |
|---|---|---|
| Main | N | 4 |
| Main | N | 4 |
| Above | Y | 4 |
| Above | N | 5 |
| Above | Y | 2 |

