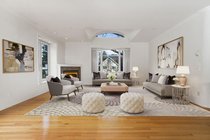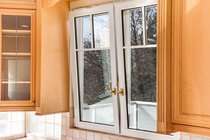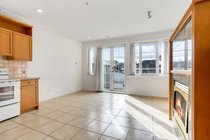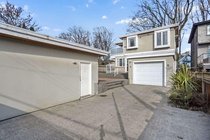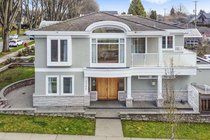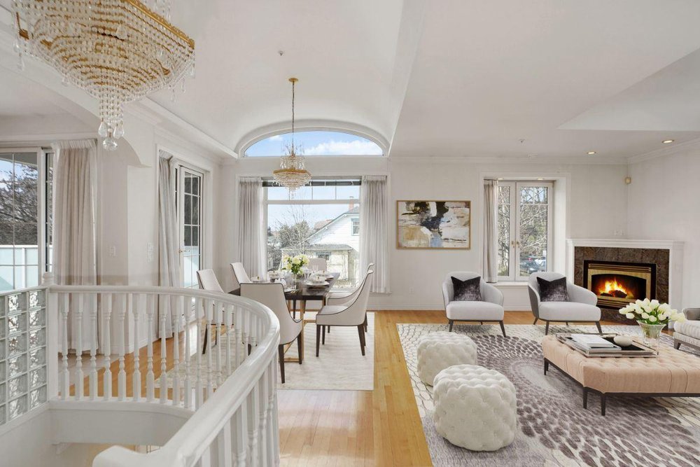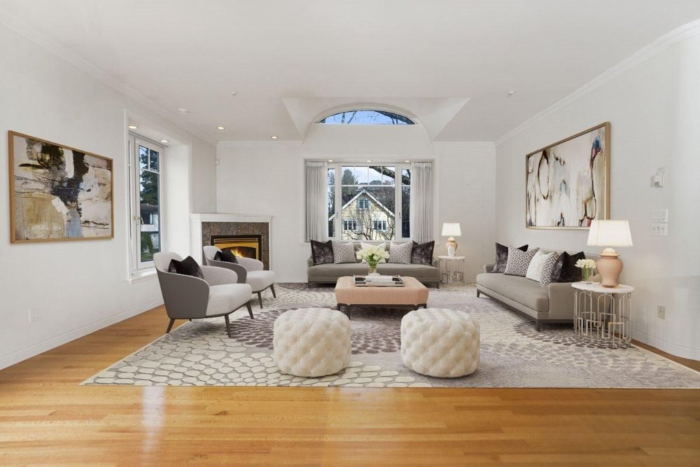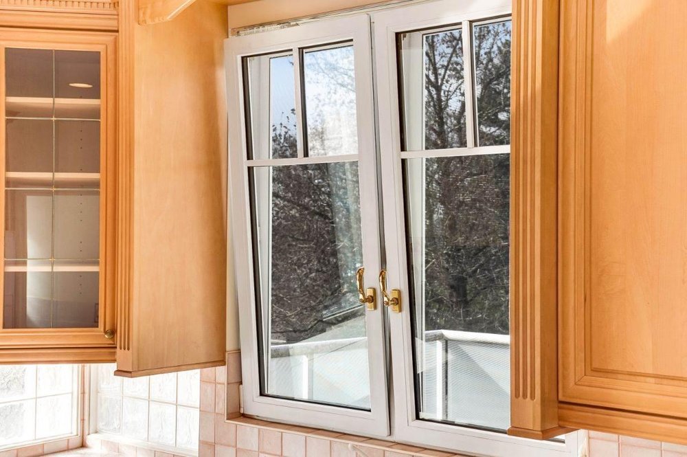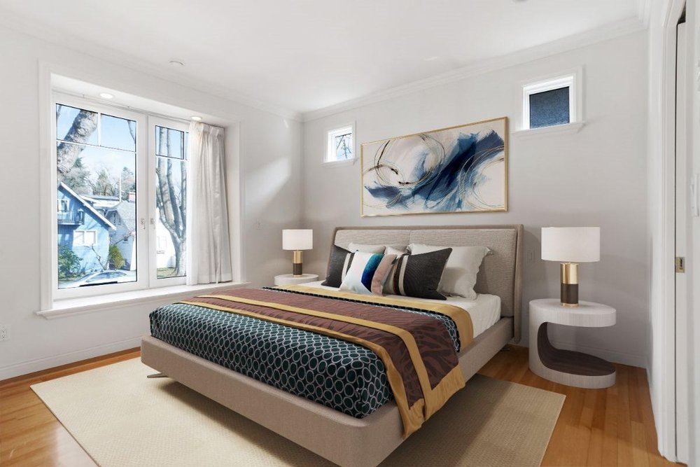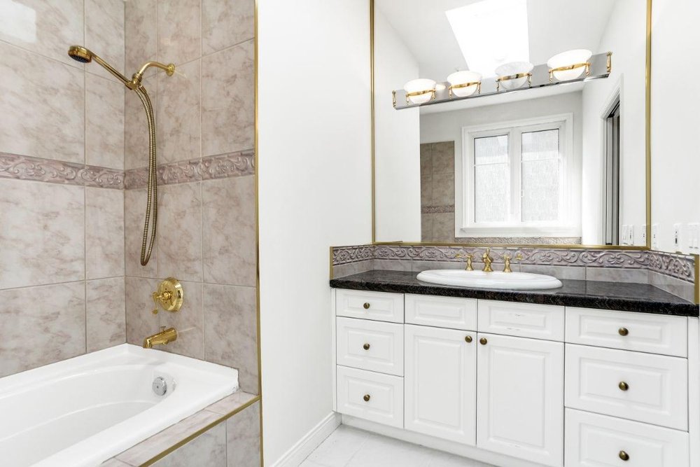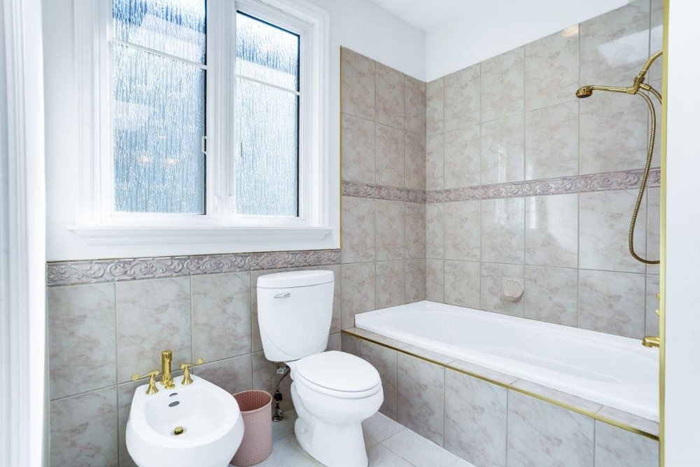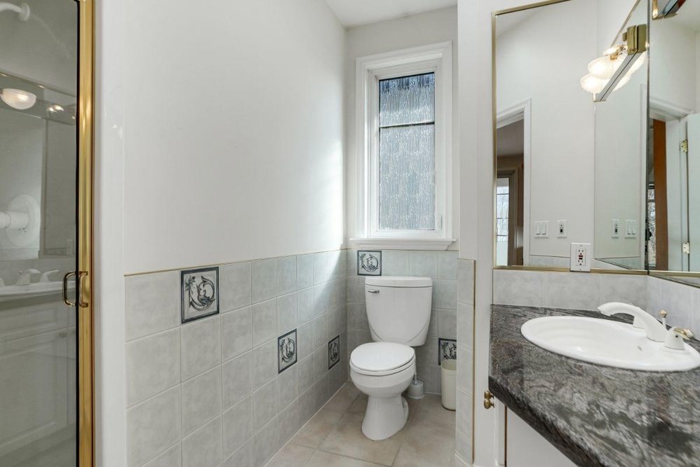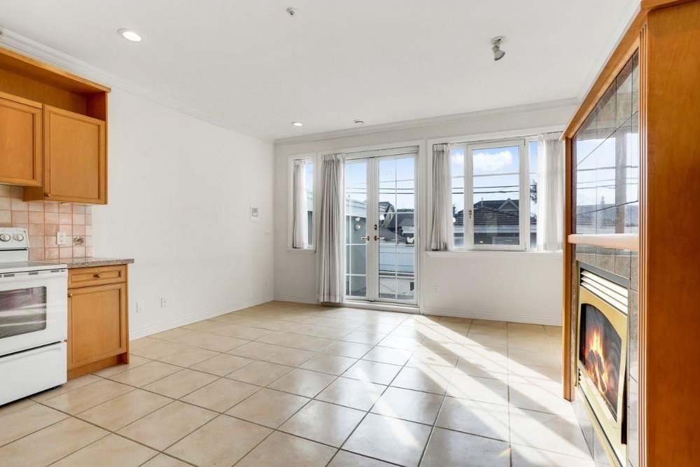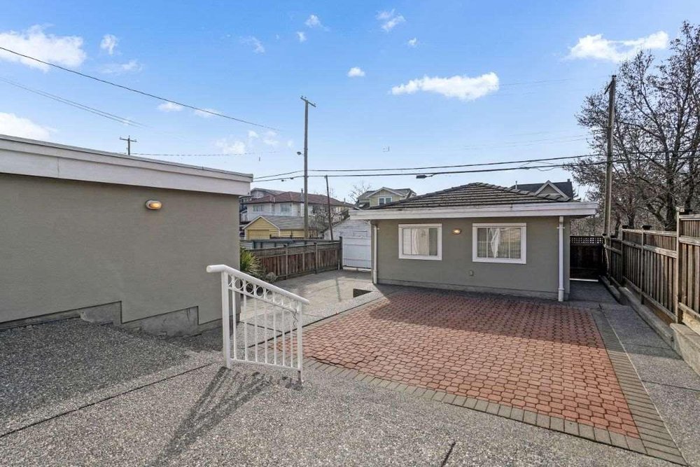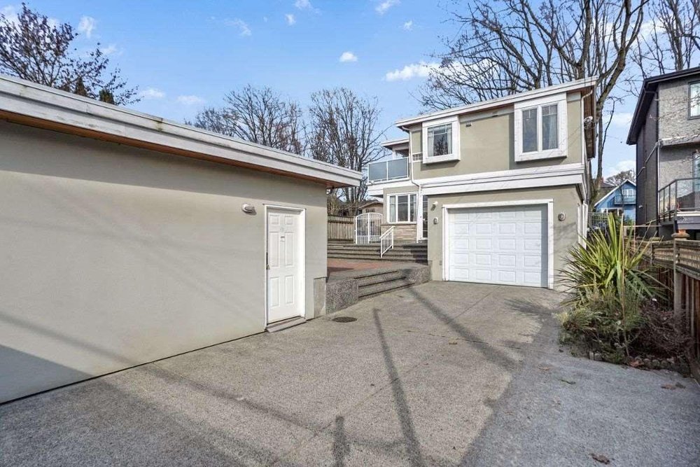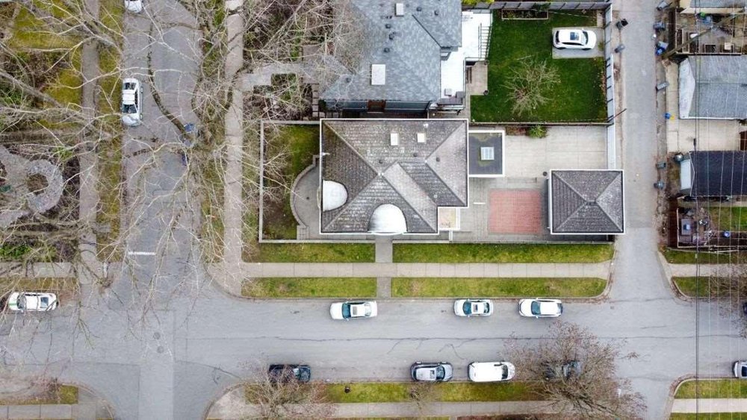Mortgage Calculator
2388 Semlin Drive, Vancouver
RARE CUSTOM 1-OWNER HOME on 41.5x122 RT5 ZONED (2-family) CORNER LOT. No expense spared on the design and construction of this fine residence. Italian tiles, stone spiral staircase, European tilt & turn windows, gorgeous oak flooring, arched transom windows, extensive mouldings, HRV & more. 4 beds, 4 full baths, 2 kitchens. Great for multi-generational living. Living room w/ mountain views, 11'4" vaulted ceilings in dining room. Original condition but immaculately kept. Over 700-sqft paved patio, plus a 130-sqft balcony upstairs. BONUS 325-sqft HEATED workshop/attached garage can be easily converted into more living space. Paved driveway w/ auto gate, extra 2-car detached garage. Superb location - walk to Commercial Dr, Laura Secord & Skytrain. Contact realtor for private showing schedule.
Taxes (2020): $7,351.74
Features
Site Influences
| MLS® # | R2564199 |
|---|---|
| Property Type | Residential Detached |
| Dwelling Type | House/Single Family |
| Home Style | 2 Storey w/Bsmt. |
| Year Built | 1997 |
| Fin. Floor Area | 2408 sqft |
| Finished Levels | 3 |
| Bedrooms | 4 |
| Bathrooms | 4 |
| Taxes | $ 7352 / 2020 |
| Lot Area | 5063 sqft |
| Lot Dimensions | 41.50 × 122 |
| Outdoor Area | Balcny(s) Patio(s) Dck(s) |
| Water Supply | City/Municipal |
| Maint. Fees | $N/A |
| Heating | Hot Water, Natural Gas, Radiant |
|---|---|
| Construction | Frame - Wood |
| Foundation | |
| Basement | Crawl |
| Roof | Tile - Concrete |
| Floor Finish | Hardwood, Tile |
| Fireplace | 3 , Natural Gas |
| Parking | Garage; Double,Garage; Single |
| Parking Total/Covered | 6 / 3 |
| Parking Access | Lane |
| Exterior Finish | Glass,Stucco |
| Title to Land | Freehold NonStrata |
Rooms
| Floor | Type | Dimensions |
|---|---|---|
| Main | Foyer | 10'9 x 15'4 |
| Main | Living Room | 9'5 x 10'5 |
| Main | Kitchen | 7'8 x 9'5 |
| Main | Bedroom | 12'8 x 9'6 |
| Main | Bedroom | 12'7 x 10'7 |
| Main | Laundry | 10'9 x 8'11 |
| Main | Storage | 6'9 x 12'9 |
| Main | Patio | 21'10 x 10'9 |
| Main | Patio | 22'10 x 22'2 |
| Above | Living Room | 13'1 x 18'1 |
| Above | Dining Room | 11'7 x 11'10 |
| Above | Master Bedroom | 12'8 x 13'3 |
| Above | Bedroom | 9'6 x 9'1 |
| Above | Kitchen | 13'11 x 8'9 |
| Above | Eating Area | 8'7 x 13'11 |
| Below | Utility | 6'9 x 8'11 |
| Below | Workshop | 25'8 x 12'8 |
Bathrooms
| Floor | Ensuite | Pieces |
|---|---|---|
| Main | Y | 5 |
| Main | N | 3 |
| Above | Y | 5 |
| Above | N | 3 |



