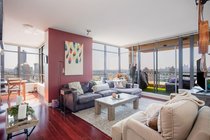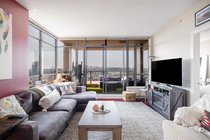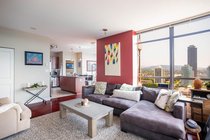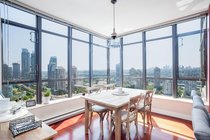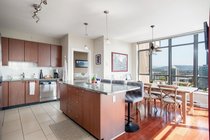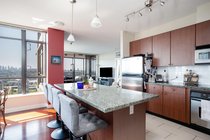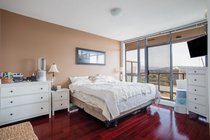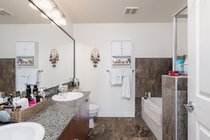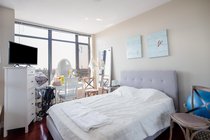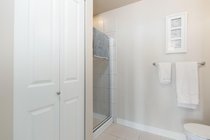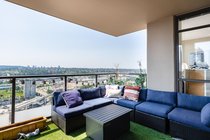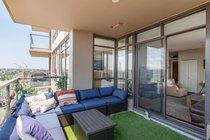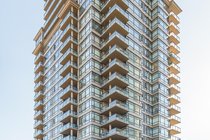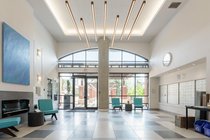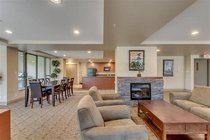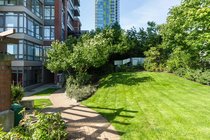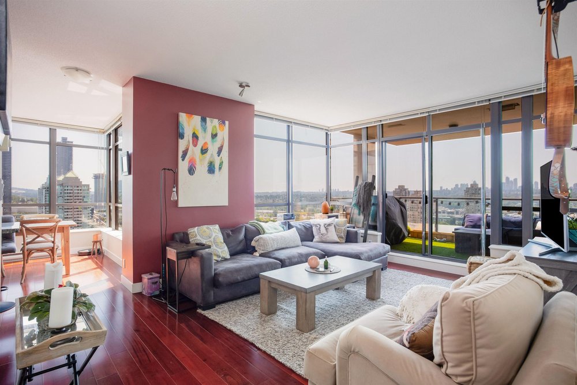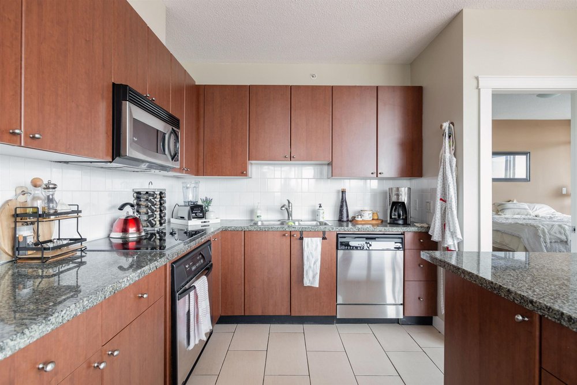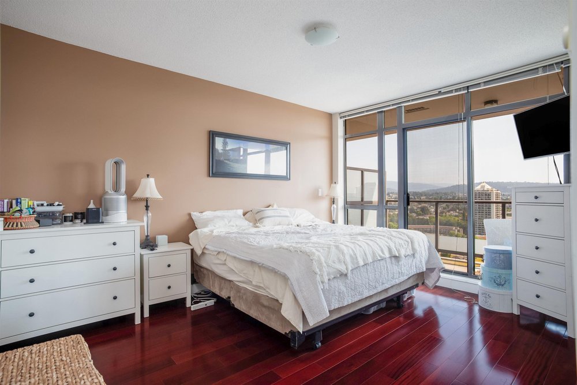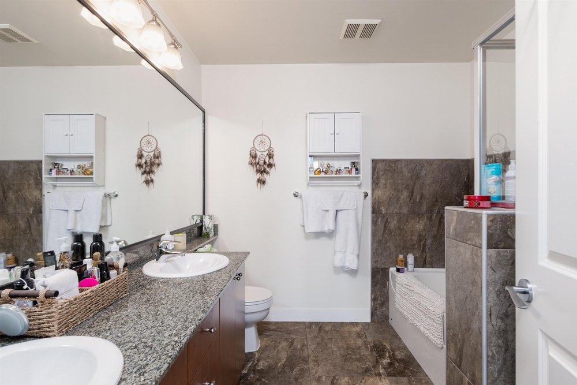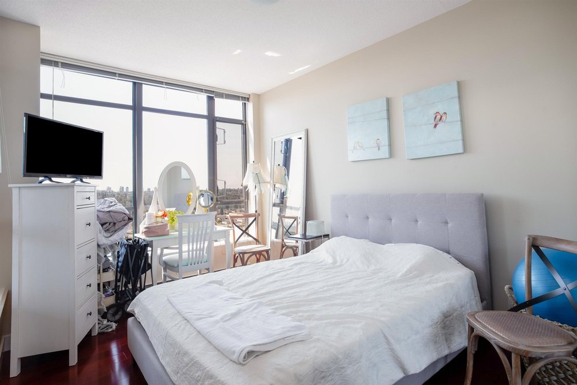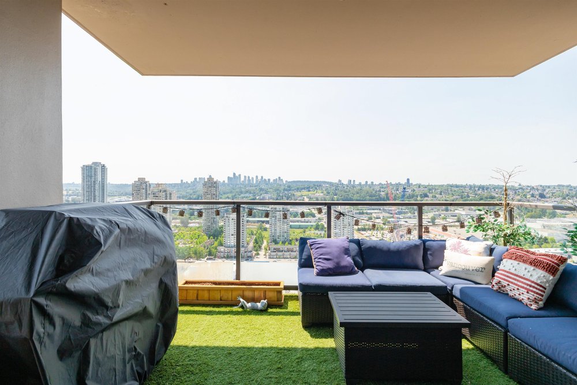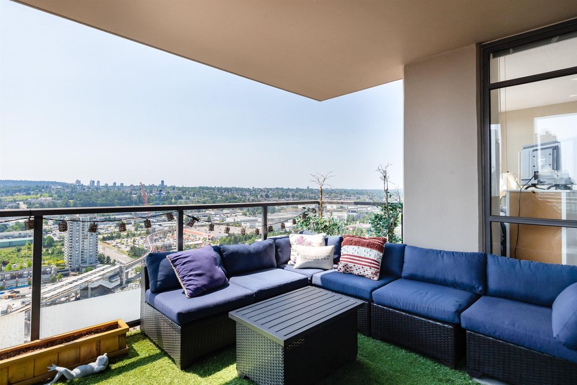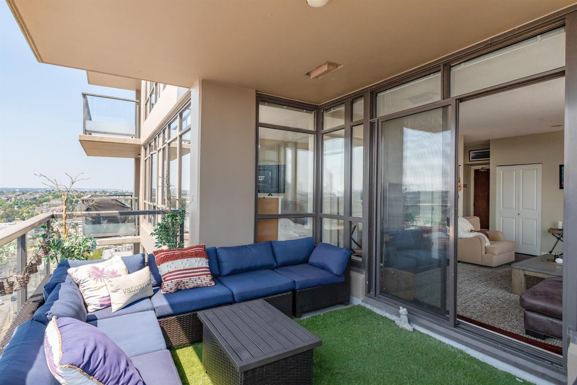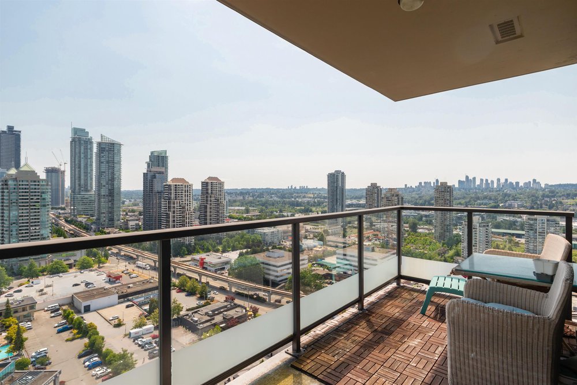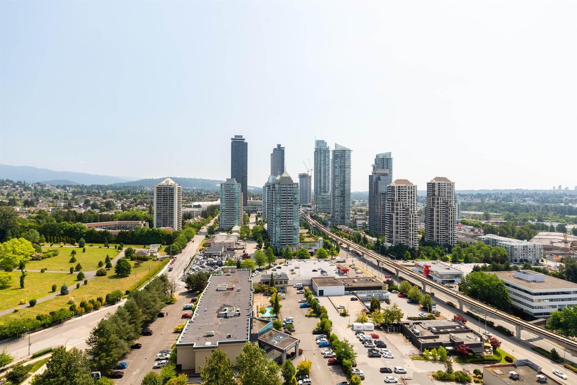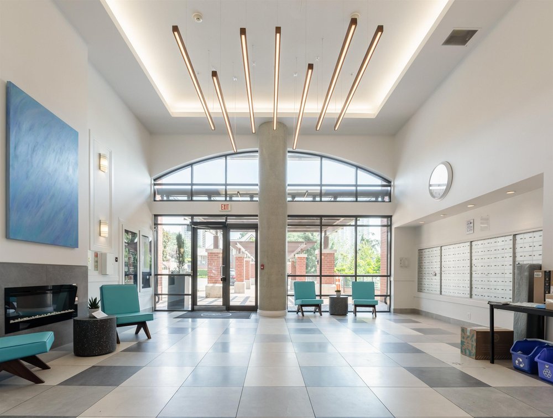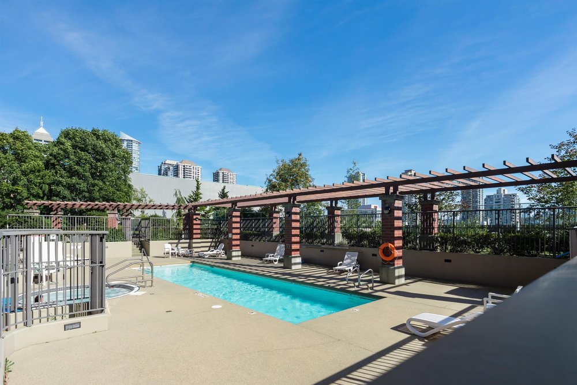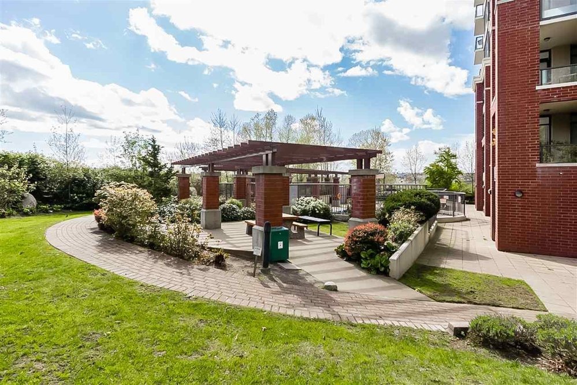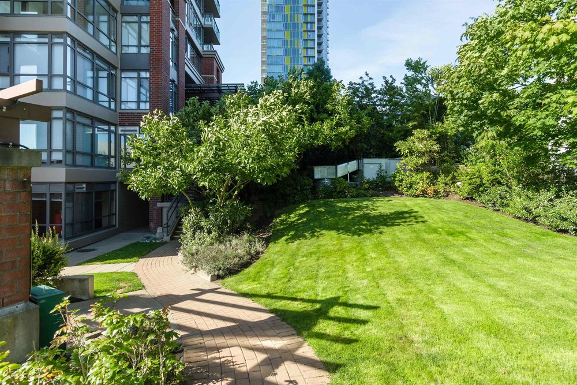Mortgage Calculator
2503 4132 Halifax Street, Burnaby
INCREDIBLE SE-CORNER UNIT w/ TWO balconies. This spacious 2-bed 2-bath home is on a premium floor offering sweeping city & mountain views, overheight ceilings, only 4 units/floor. Well-defined living, dining & kitchen areas, two large bedrooms on separate corners, private balcony for primary bedroom and a large 139-sqft covered balcony off of the living room. Corner home w/ ample floor-to-ceiling windows, bringing in lots of natural light. Beautiful cherry hardwood floors, granite countertops & 5-pc spa-like ensuite. Hotel-like amenities: outdoor pool, guest suite, party room and a gym. Walk to Skytrain & transforming Gilmore area. TWO tandem parking (4 cars), one locker. Rentals & pets (1 dog <12 kg & 1 cat) allowed. Call today for your private viewing!
Taxes (2020): $2,584.02
Amenities
Features
Site Influences
| MLS® # | R2610027 |
|---|---|
| Property Type | Residential Attached |
| Dwelling Type | Apartment Unit |
| Home Style | Corner Unit,Upper Unit |
| Year Built | 2006 |
| Fin. Floor Area | 1120 sqft |
| Finished Levels | 1 |
| Bedrooms | 2 |
| Bathrooms | 2 |
| Taxes | $ 2584 / 2020 |
| Outdoor Area | Balcony(s) |
| Water Supply | City/Municipal |
| Maint. Fees | $448 |
| Heating | Baseboard, Electric |
|---|---|
| Construction | Concrete |
| Foundation | |
| Basement | None |
| Roof | Other |
| Floor Finish | Hardwood, Tile |
| Fireplace | 0 , |
| Parking | Grge/Double Tandem |
| Parking Total/Covered | 2 / 4 |
| Parking Access | Side |
| Exterior Finish | Brick,Concrete,Mixed |
| Title to Land | Freehold Strata |
Rooms
| Floor | Type | Dimensions |
|---|---|---|
| Main | Living Room | 16'8 x 12'10 |
| Main | Dining Room | 11'5 x 6'6 |
| Main | Kitchen | 12'8 x 9'4 |
| Main | Master Bedroom | 14'4 x 11'4 |
| Main | Bedroom | 12'7 x 9'6 |
| Main | Foyer | 7'7 x 6'11 |
Bathrooms
| Floor | Ensuite | Pieces |
|---|---|---|
| Main | N | 3 |
| Main | Y | 5 |
