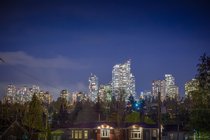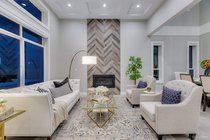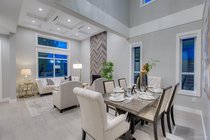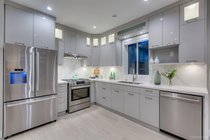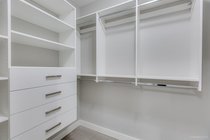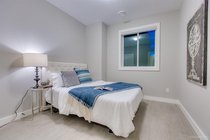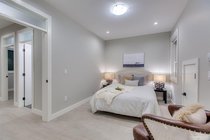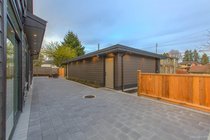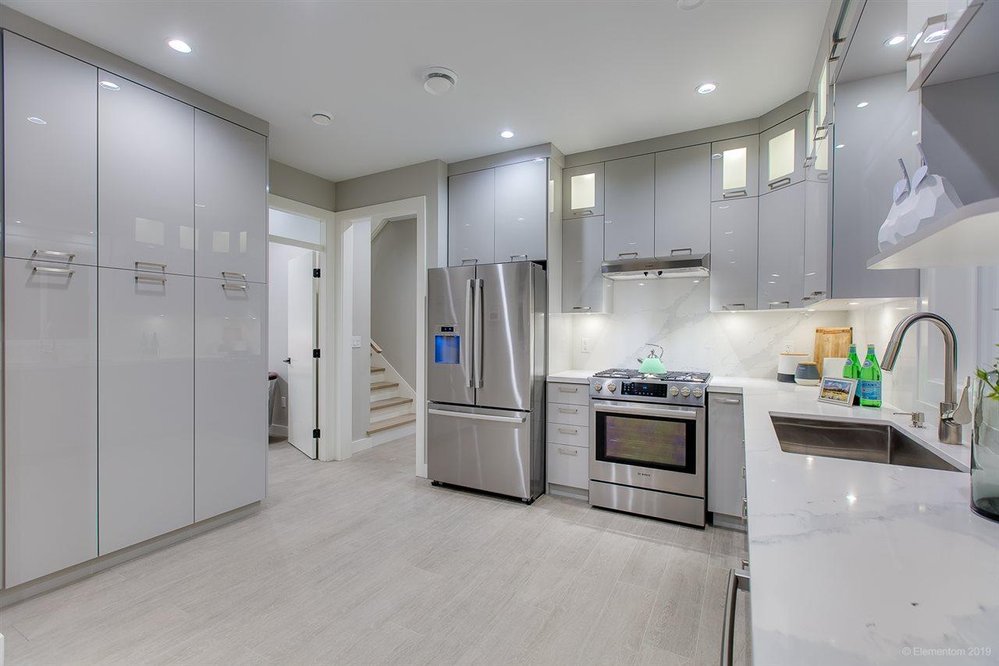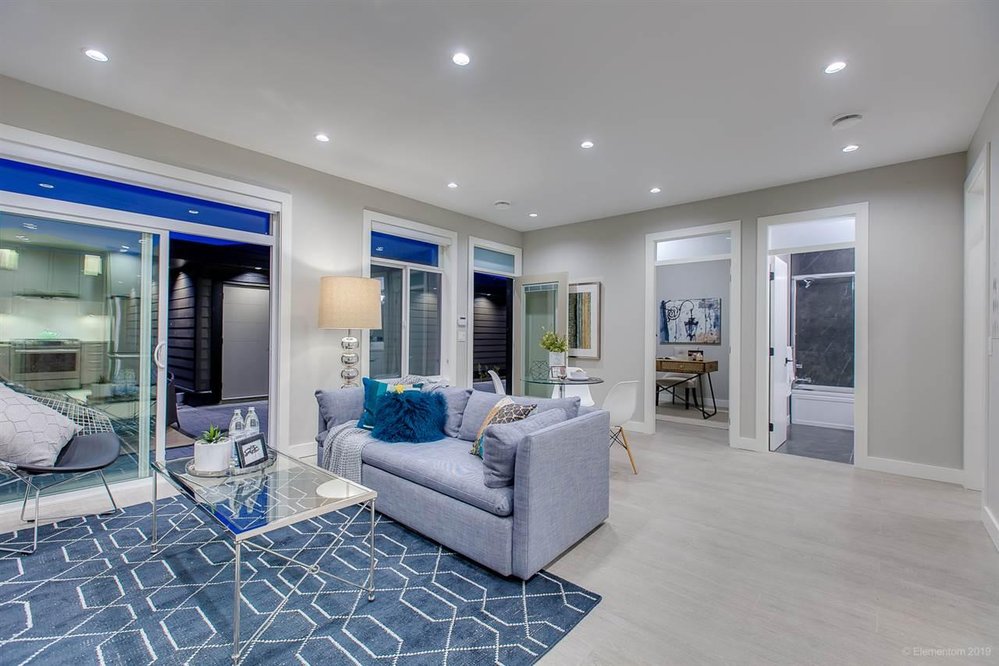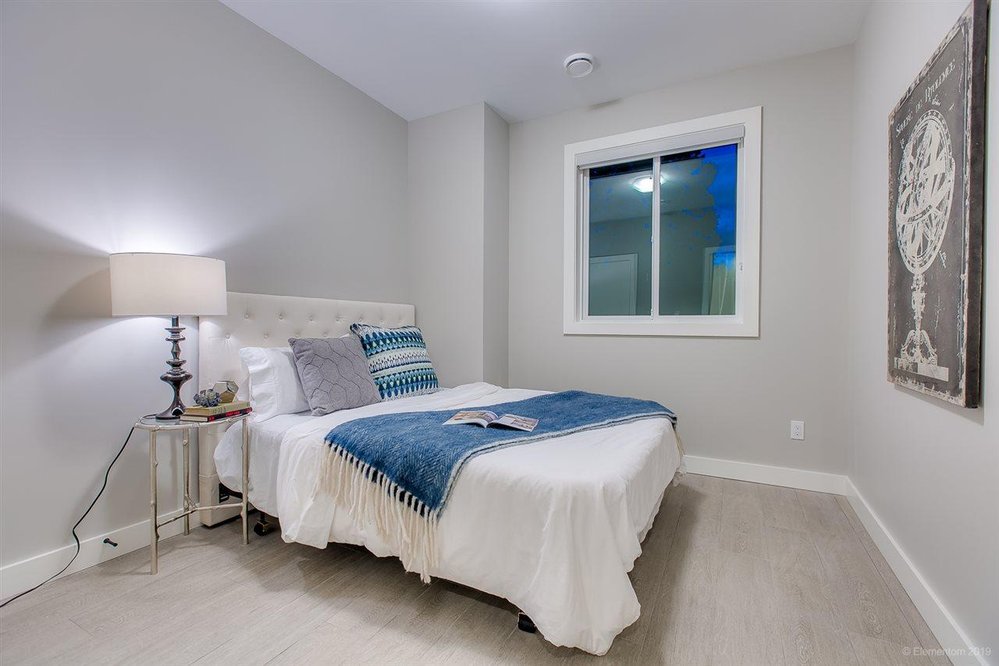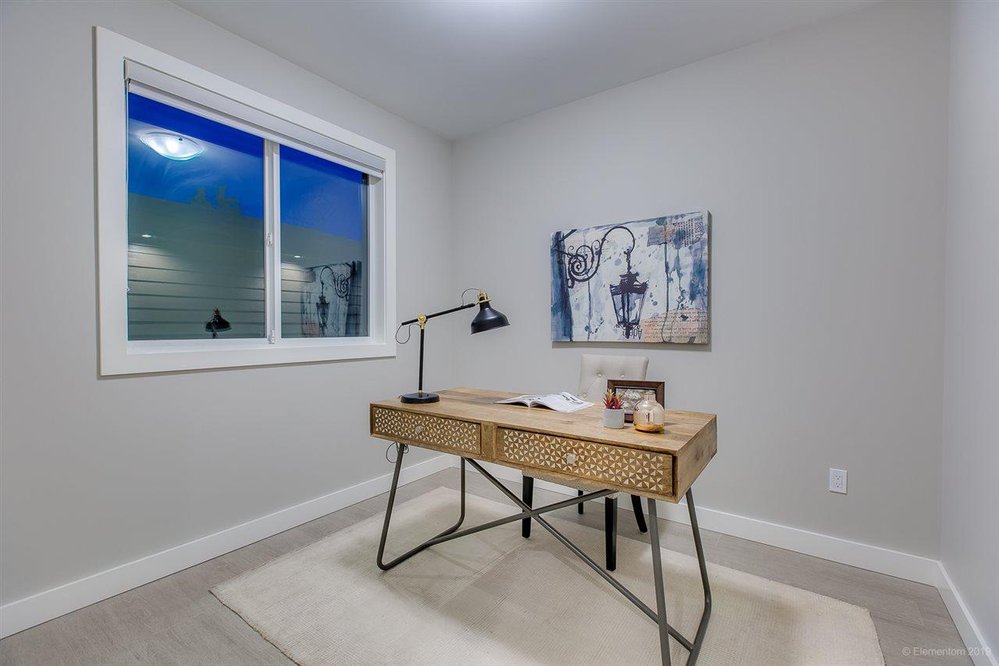Mortgage Calculator
4346 Carleton Avenue, Burnaby
This MASTERPIECE DUPLEX will take your breath away! In a coveted part of Burnaby South, this crown jewel sits on a FLAT LOT with sweeping Metrotown VIEWS. 4 beds + guestroom (5th bed) & 3.5 baths with almost 2,200 sqft of living space. PREMIUM TILE flooring (no carpet), in-floor radiant heating, A/C, HRV, gas fireplace & a dining room w/ 19' CEILINGS! Kitchen features ITALIAN KITCHEN CABINETS, German pullout pantry, Quartz stone counters w/ waterfall edge, and European BOSCH appliances. Master ensuite offers DOUBLE SINKS, luxurious walk-in shower with HANSGROHE spa set. Built-in irrigation, paved backyard, rare DOUBLE-CAR GARAGE prewired for electric charging, built-in gutters & extensive LED lights. Walk to Cascade Elementary & Moscrop Secondary. Come fall in love!
Amenities
Features
Site Influences
| MLS® # | R2361548 |
|---|---|
| Property Type | Residential Attached |
| Dwelling Type | 1/2 Duplex |
| Home Style | 2 Storey |
| Year Built | 2019 |
| Fin. Floor Area | 2196 sqft |
| Finished Levels | 2 |
| Bedrooms | 4 |
| Bathrooms | 4 |
| Taxes | $ N/A / 2019 |
| Lot Area | 9225 sqft |
| Lot Dimensions | 75.00 × 123 |
| Outdoor Area | Balcny(s) Patio(s) Dck(s),Fenced Yard |
| Water Supply | City/Municipal |
| Maint. Fees | $N/A |
| Heating | Hot Water, Radiant |
|---|---|
| Construction | Frame - Wood |
| Foundation | Concrete Perimeter |
| Basement | None |
| Roof | Asphalt |
| Floor Finish | Tile |
| Fireplace | 1 , Gas - Natural |
| Parking | DetachedGrge/Carport,Garage; Double |
| Parking Total/Covered | 3 / 2 |
| Parking Access | Lane |
| Exterior Finish | Hardi Plank,Mixed |
| Title to Land | Freehold Strata |
Rooms
| Floor | Type | Dimensions |
|---|---|---|
| Main | Living Room | 13'3 x 11'11 |
| Main | Dining Room | 10' x 7'6 |
| Main | Foyer | 7'7 x 6'2 |
| Main | Kitchen | 13'9 x 11'3 |
| Main | Family Room | 15' x 10'2 |
| Main | Eating Area | 15' x 8'6 |
| Main | Bedroom | 14'1 x 9'5 |
| Main | Den | 9'2 x 9'9 |
| Above | Master Bedroom | 12'10 x 11'5 |
| Above | Walk-In Closet | 8'7 x 5'2 |
| Above | Bedroom | 10'11 x 10'1 |
| Above | Bedroom | 10' x 9'2 |
| Above | Other | 16'8 x 8'10 |
Bathrooms
| Floor | Ensuite | Pieces |
|---|---|---|
| Main | N | 4 |
| Main | N | 2 |
| Above | Y | 5 |
| Above | N | 4 |


