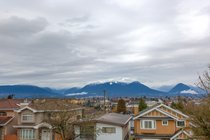Mortgage Calculator
2858 E 23rd Avenue, Vancouver
A NEW HOME BUILT WITH PRIDE. This jewel in coveted Renfrew Heights is on the HIGH side of a quiet street, w/ sweeping mountain & city VIEWS. At nearly 3,500 sqft, 8 bdrms & up to 4 living quarters, you can enjoy a luxurious lifestyle while making great rental income. Main level has 10' ceilings, an open concept living area, 1BR, custom cabinetry & a southern deck. Upstairs has 3BRs, laundry room w/ sink & a master's oasis w/ private balcony for those jaw-dropping views! SMART & ENERGY-SAVING details incl. Control4 automation, built-in speakers, smart appliances, 2-way 4-camera security, roughed-in backup power generator, air- & sound-proofing, digital door locks & more. RARE 2BR laneway home, 1BR legal suite & a potential 1BR suite in bsmt. SEE VIDEO. Call today and come fall in love!
Taxes (2019): $5,093.11
Documents
Amenities
Features
Site Influences
| MLS® # | R2425669 |
|---|---|
| Property Type | Residential Detached |
| Dwelling Type | House/Single Family |
| Home Style | 2 Storey w/Bsmt. |
| Year Built | 2019 |
| Fin. Floor Area | 3450 sqft |
| Finished Levels | 3 |
| Bedrooms | 8 |
| Bathrooms | 7 |
| Taxes | $ 5093 / 2019 |
| Lot Area | 3960 sqft |
| Lot Dimensions | 33.00 × 120 |
| Outdoor Area | Balcny(s) Patio(s) Dck(s) |
| Water Supply | City/Municipal |
| Maint. Fees | $N/A |
| Heating | Mixed, Radiant |
|---|---|
| Construction | Frame - Wood |
| Foundation | Concrete Perimeter |
| Basement | Full |
| Roof | Asphalt |
| Floor Finish | Hardwood |
| Fireplace | 1 , Natural Gas |
| Parking | Add. Parking Avail.,Open |
| Parking Total/Covered | 1 / 0 |
| Parking Access | Lane |
| Exterior Finish | Mixed |
| Title to Land | Freehold NonStrata |
Rooms
| Floor | Type | Dimensions |
|---|---|---|
| Main | Living Room | 12'9 x 12'6 |
| Main | Dining Room | 7'6 x 14'2 |
| Main | Family Room | 10'6 x 14'2 |
| Main | Kitchen | 10'6 x 10'6 |
| Main | Bedroom | 10'4 x 9'10 |
| Main | Master Bedroom | 14'7 x 11'9 |
| Main | Bedroom | 10'6 x 11'7 |
| Main | Bedroom | 10'8 x 8'8 |
| Main | Walk-In Closet | 5'11 x 9'3 |
| Main | Laundry | 6'10 x 5'2 |
| Below | Bedroom | 9'9 x 11'11 |
| Below | Recreation Room | 15'8 x 11'9 |
| Below | Bedroom | 9'8 x 11' |
| Below | Living Room | 8'9 x 11' |
| Below | Kitchen | 11'3 x 7'10 |
| Bsmt | Master Bedroom | 9'2 x 10'1 |
| Bsmt | Kitchen | 5'11 x 9'5 |
| Bsmt | Living Room | 9' x 6'8 |
| Bsmt | Bedroom | 10'4 x 8'1 |
| Bsmt | Walk-In Closet | 3'6 x 4'7 |
Bathrooms
| Floor | Ensuite | Pieces |
|---|---|---|
| Main | N | 3 |
| Above | Y | 4 |
| Above | N | 4 |
| Below | N | 4 |
| Below | N | 3 |
| Bsmt | Y | 4 |
| Bsmt | N | 3 |
















































































