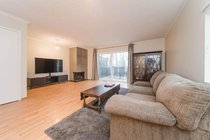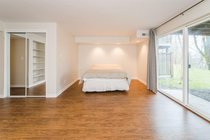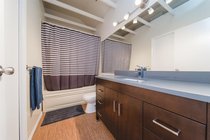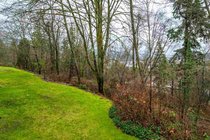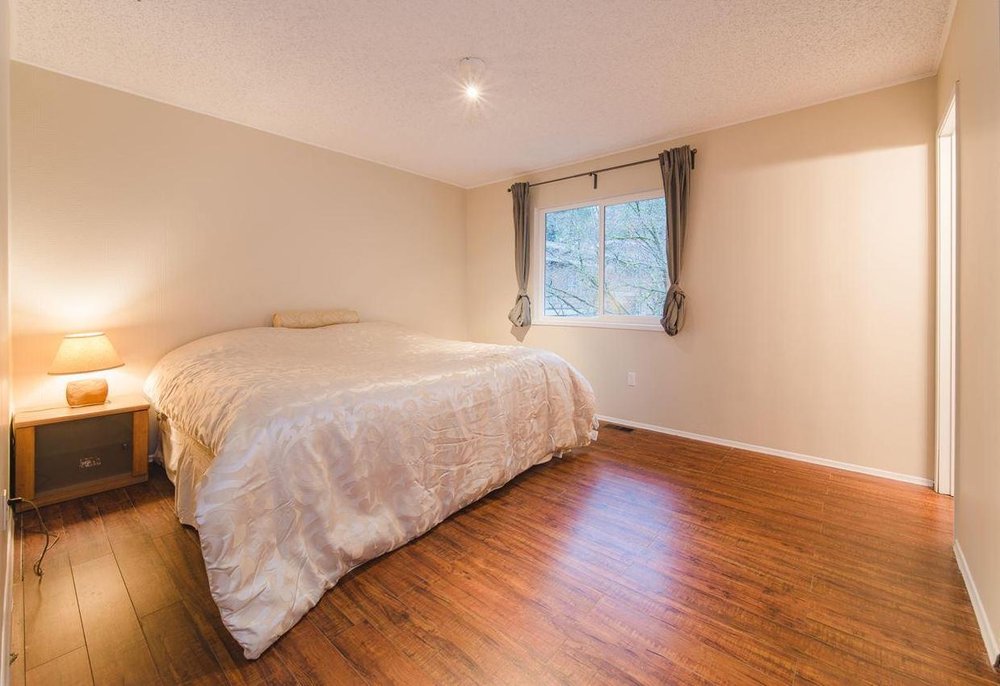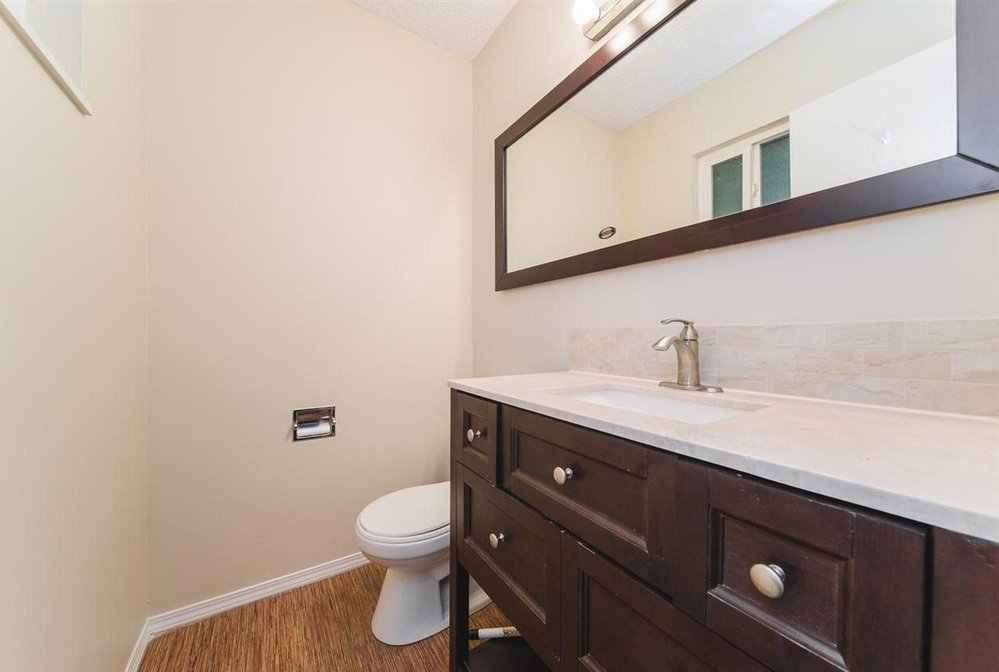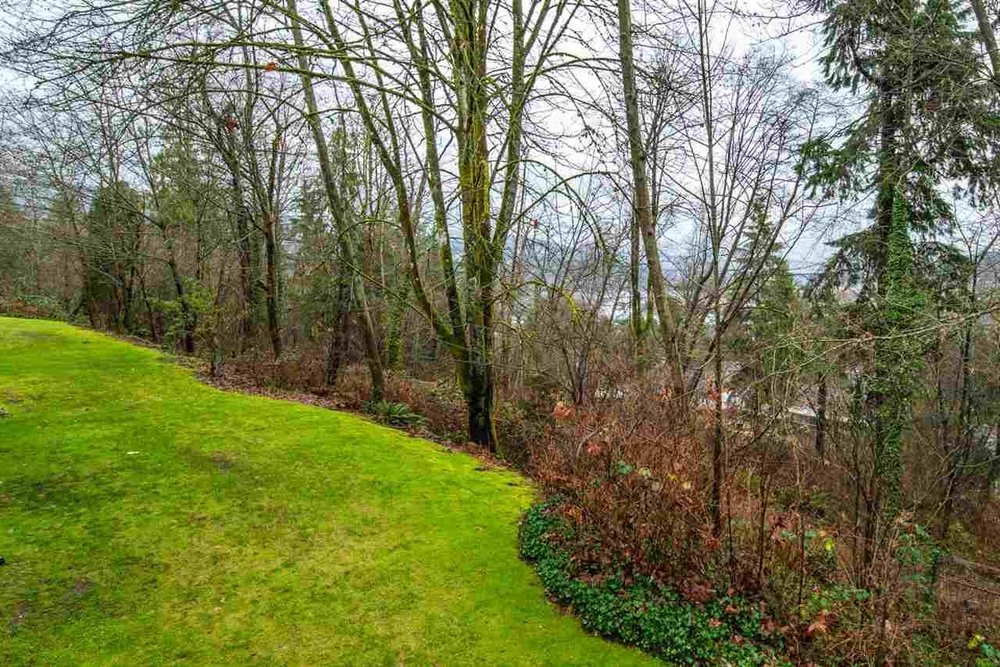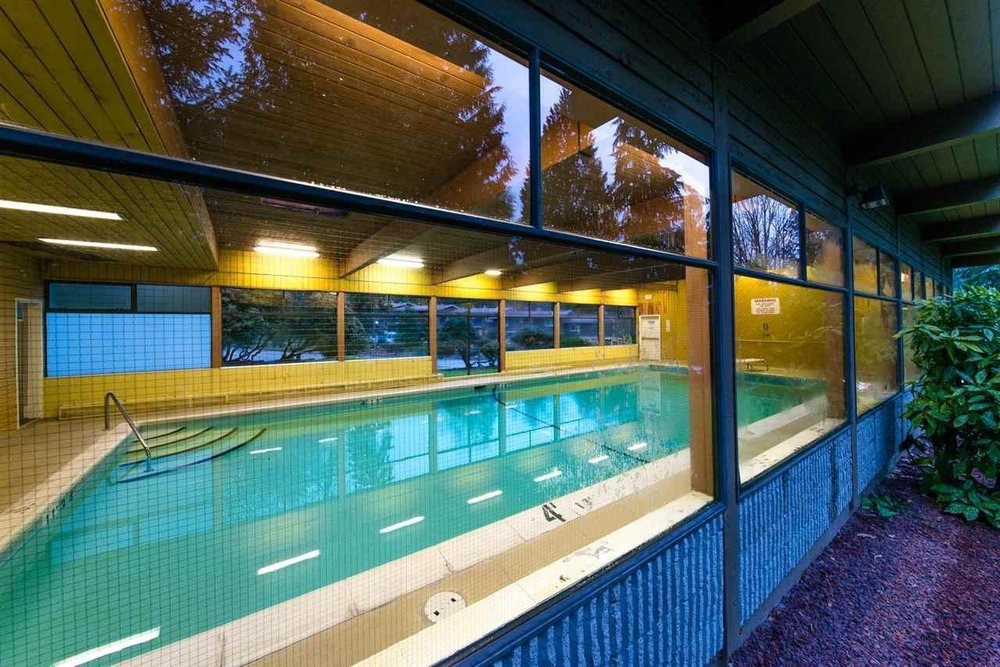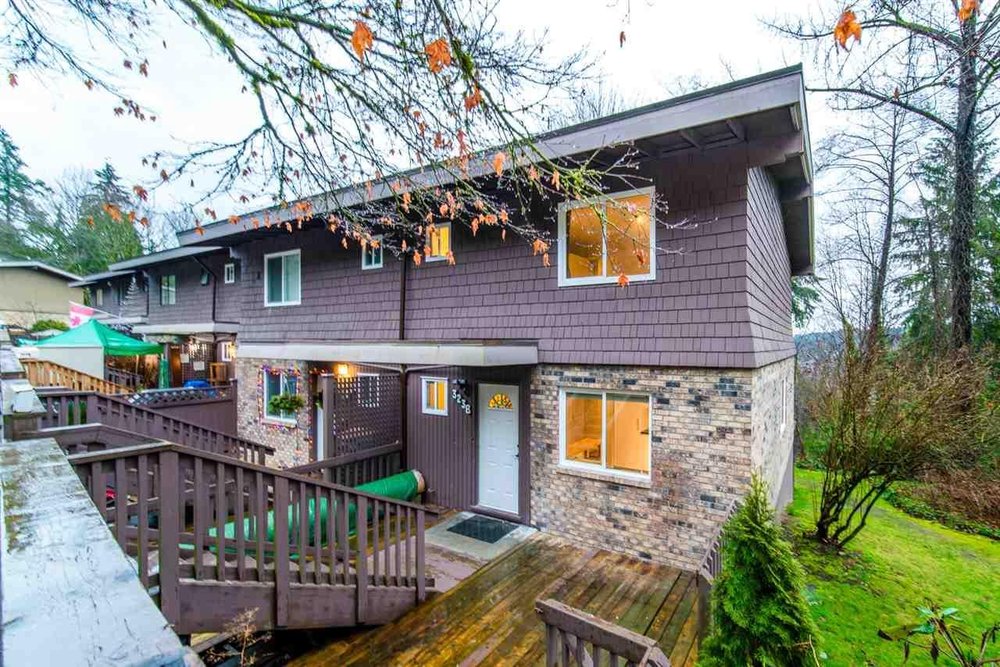Mortgage Calculator
B 323 Evergreen Drive, Port Moody
Evergreen - fantastic location! Beautiful, renovated END unit townhome. Currently a 2 bedrooms & 2 bath up (could be converted back to 3 bedrooms up). Quiet cul-de-sac / greenbelt. Bright and spacious home, large mstr bdrm (was 2 bdrms), ensuite bathroom, WI closet & water views of the gorgeous inlet! . Laminate flooring & a wood burning F/P. Kitchen has oak cabinets (w/ under cab. lighting) and opens onto a large deck, perfect for entertaining. Fully finished bsmt w/bedroom/rec, lge ldry/strge area & sliding doors leading to greenbelt & your own storage shed, 2 parking. BEST unit in the complex. Southern exposure so loads of natural light. 3 outdoor spaces - deck off the living room, front patio & lower back patio. Pool & hot tub in complex. OPEN House Sat Feb 29th 1-2:30pm.
Taxes (2019): $2,749.99
Amenities
Features
Site Influences
| MLS® # | R2425936 |
|---|---|
| Property Type | Residential Attached |
| Dwelling Type | Townhouse |
| Home Style | 2 Storey w/Bsmt.,End Unit |
| Year Built | 1970 |
| Fin. Floor Area | 1869 sqft |
| Finished Levels | 3 |
| Bedrooms | 3 |
| Bathrooms | 4 |
| Taxes | $ 2750 / 2019 |
| Outdoor Area | Balcony(s),Patio(s) |
| Water Supply | City/Municipal |
| Maint. Fees | $424 |
| Heating | Forced Air |
|---|---|
| Construction | Frame - Wood |
| Foundation | |
| Basement | Full,Fully Finished |
| Roof | Torch-On |
| Fireplace | 1 , Wood |
| Parking | Open |
| Parking Total/Covered | 2 / 0 |
| Exterior Finish | Brick,Wood |
| Title to Land | Freehold Strata |
Rooms
| Floor | Type | Dimensions |
|---|---|---|
| Main | Foyer | 7'11 x 3'7 |
| Main | Kitchen | 10'4 x 10'11 |
| Main | Dining Room | 10'4 x 7'5 |
| Main | Living Room | 19'4 x 12'9 |
| Above | Master Bedroom | 13'6 x 12'7 |
| Above | Walk-In Closet | 5'6 x 7'3 |
| Above | Bedroom | 13' x 10'11 |
| Below | Bedroom | 18'4 x 15'11 |
| Below | Laundry | 10'7 x 8'1 |
| Below | Storage | 7'7 x 8'8 |
Bathrooms
| Floor | Ensuite | Pieces |
|---|---|---|
| Main | N | 2 |
| Above | Y | 4 |
| Above | Y | 2 |
| Below | N | 2 |


