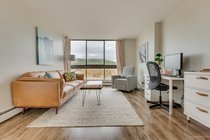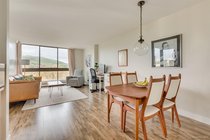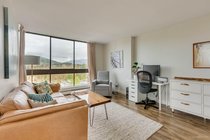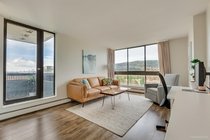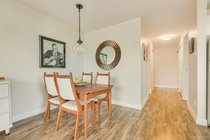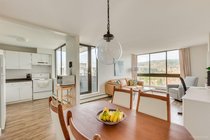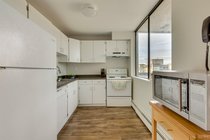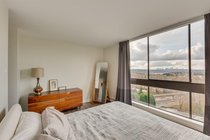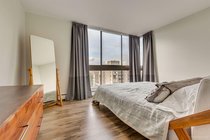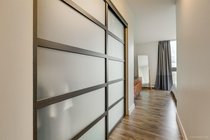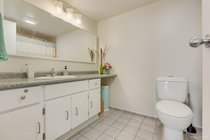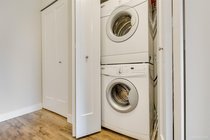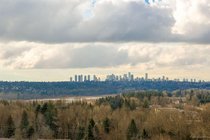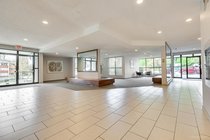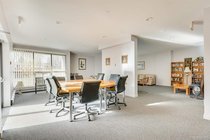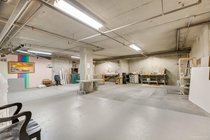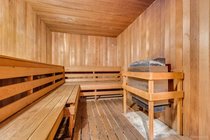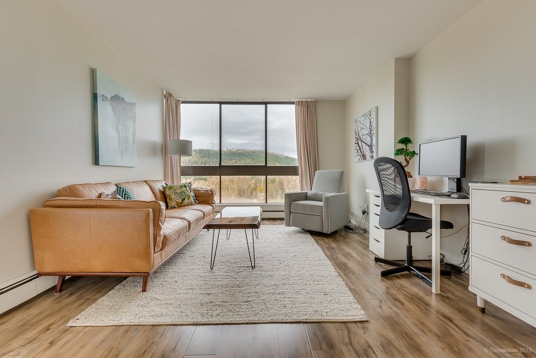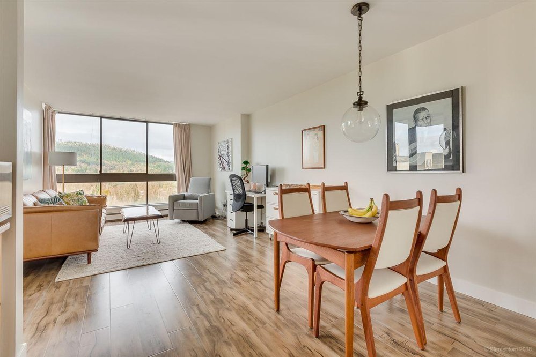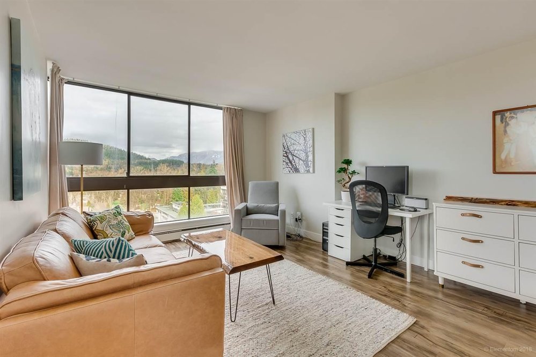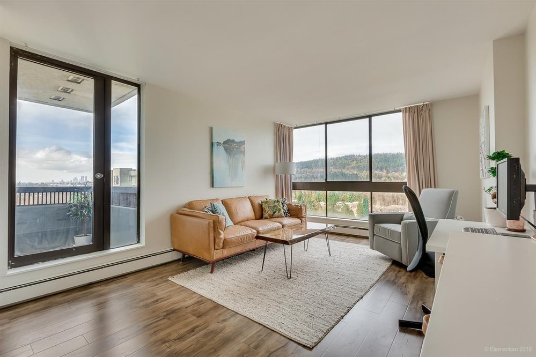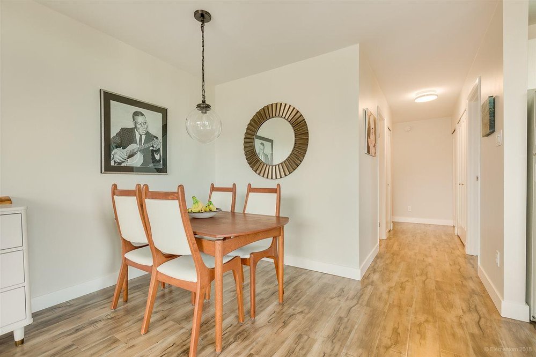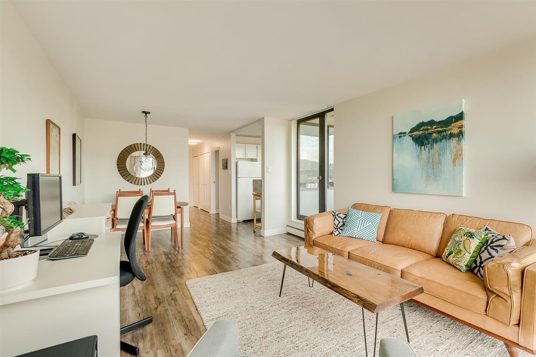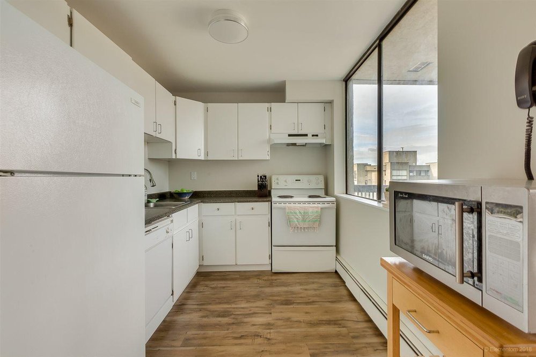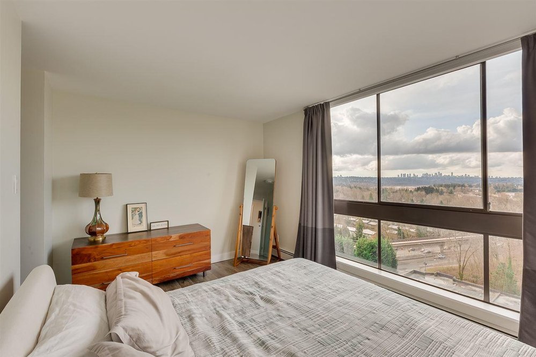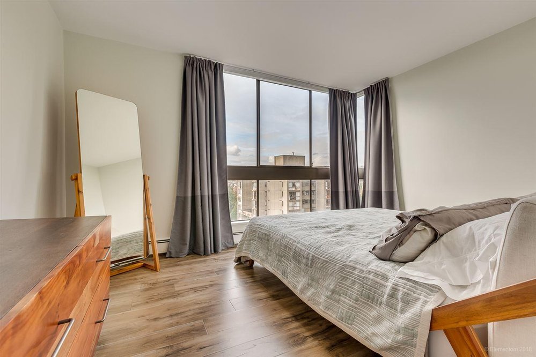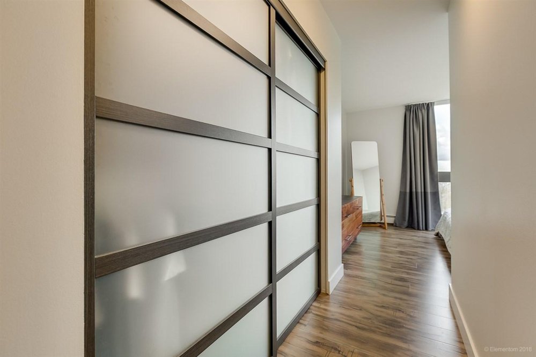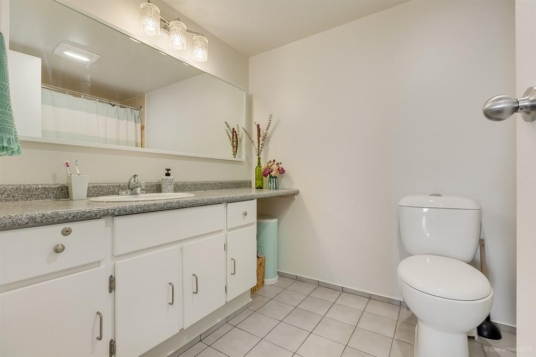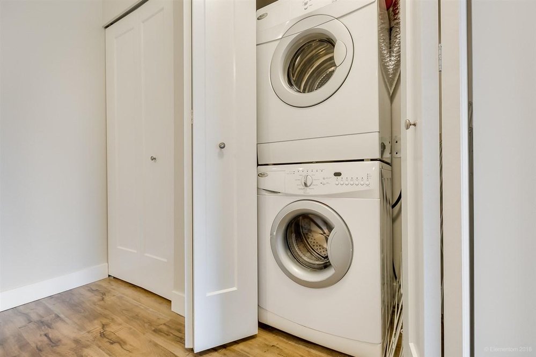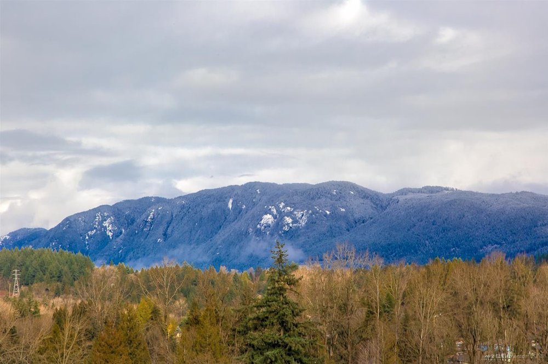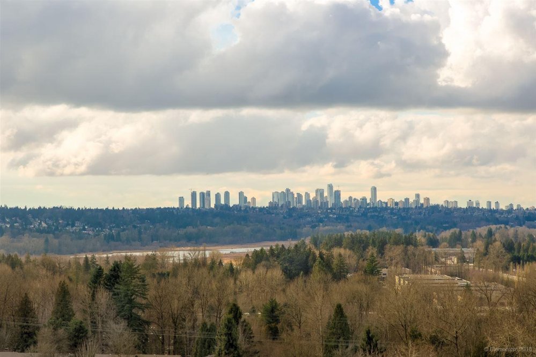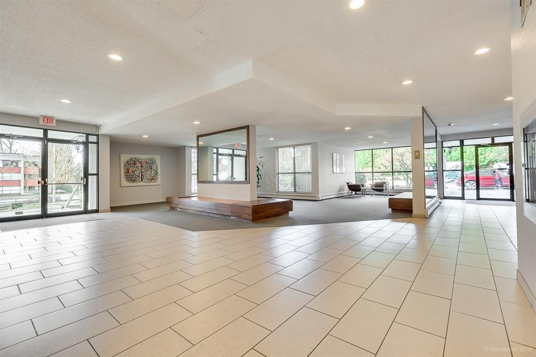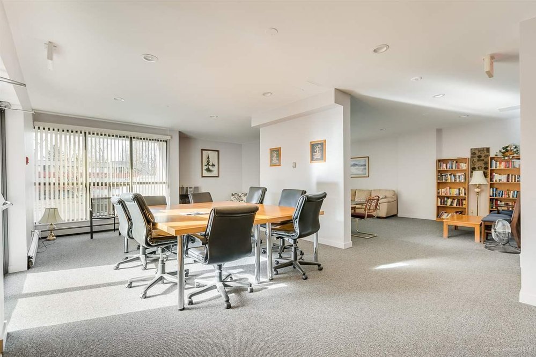Mortgage Calculator
1505 9280 Salish Court, Burnaby
LOCATION, VIEWS & IN-SUITE LAUNDRY! This immaculately kept CORNER 1-bedroom condo has it all! Recent updates include laminate floors, open kitchen, newer paint, smooth ceilings and all closet doors. Beautiful mountain and city views bring serenity and privacy to this spacious upper level condo. Well-run strata, solid concrete building, quiet residential neighborhood in a rapidly developing area. Walking distance to Lougheed Skytrain & bus hub, shopping, restaurants, community centre and parks. Amenities include an outdoor pool, sauna, guest suite, party room & Canada Post parcel box in lobby. Strata fees INCLUDE heat & hot water. 1 parking + 1 locker. A perfect home for first time buyers and downsizers! No pets and no rentals.
Taxes (2019): $1,801.79
Amenities
Features
Site Influences
| MLS® # | R2433764 |
|---|---|
| Property Type | Residential Attached |
| Dwelling Type | Apartment Unit |
| Home Style | Corner Unit,Upper Unit |
| Year Built | 1977 |
| Fin. Floor Area | 741 sqft |
| Finished Levels | 1 |
| Bedrooms | 1 |
| Bathrooms | 1 |
| Taxes | $ 1802 / 2019 |
| Outdoor Area | Balcony(s) |
| Water Supply | City/Municipal |
| Maint. Fees | $301 |
| Heating | Hot Water |
|---|---|
| Construction | Concrete |
| Foundation | Concrete Perimeter |
| Basement | None |
| Roof | Other |
| Floor Finish | Laminate, Mixed |
| Fireplace | 0 , |
| Parking | Garage; Underground,Visitor Parking |
| Parking Total/Covered | 1 / 1 |
| Exterior Finish | Concrete |
| Title to Land | Freehold Strata |
Rooms
| Floor | Type | Dimensions |
|---|---|---|
| Main | Master Bedroom | 13'2 x 9'9 |
| Main | Kitchen | 10'4 x 8'1 |
| Main | Dining Room | 10' x 5'9 |
| Main | Living Room | 15'9 x 12'1 |
| Main | Foyer | 3'5 x 10'6 |
Bathrooms
| Floor | Ensuite | Pieces |
|---|---|---|
| Main | N | 4 |
