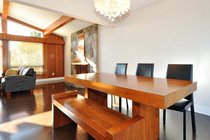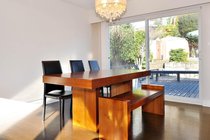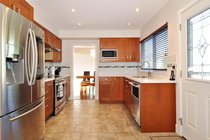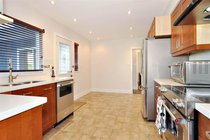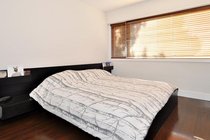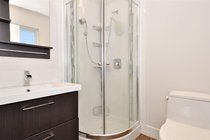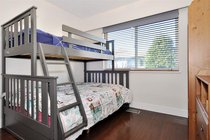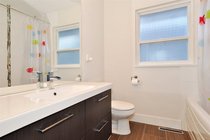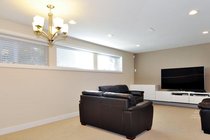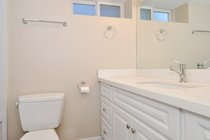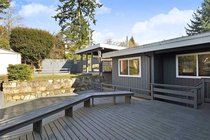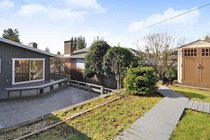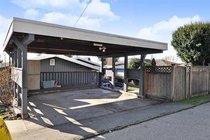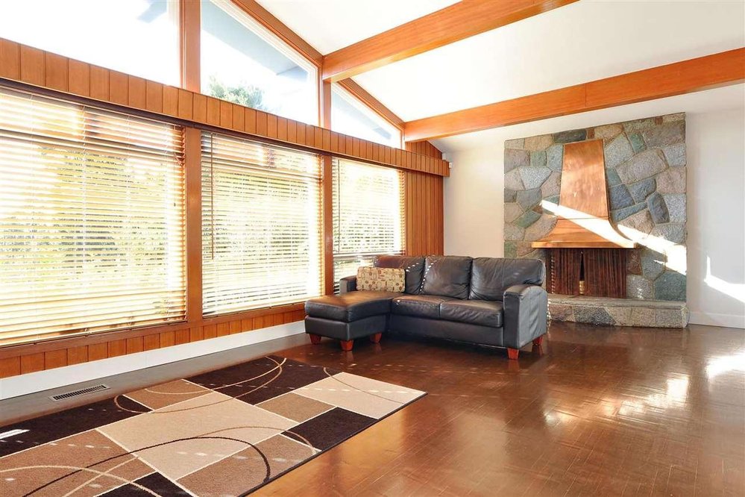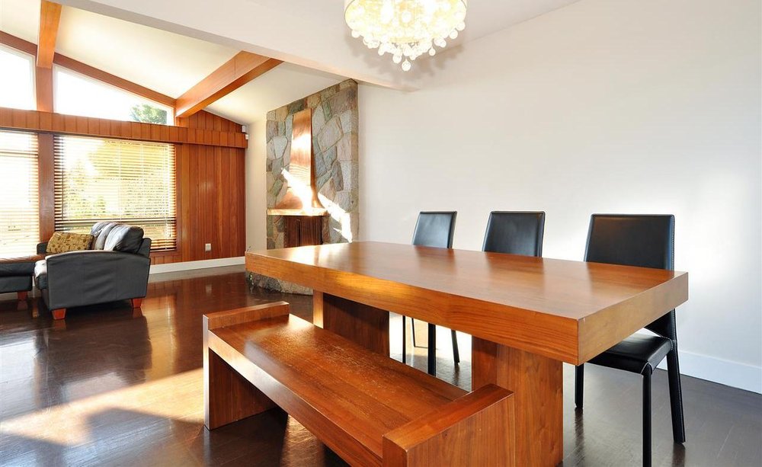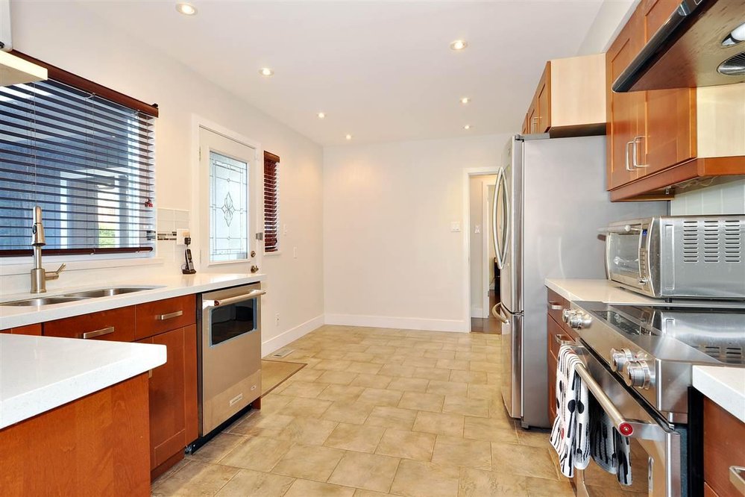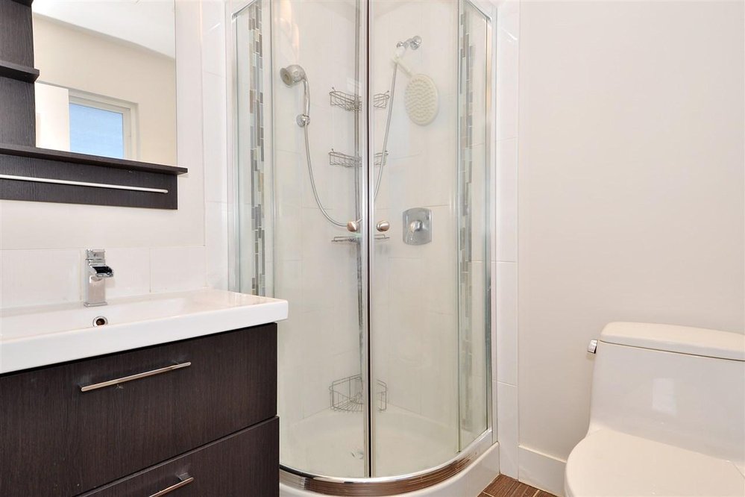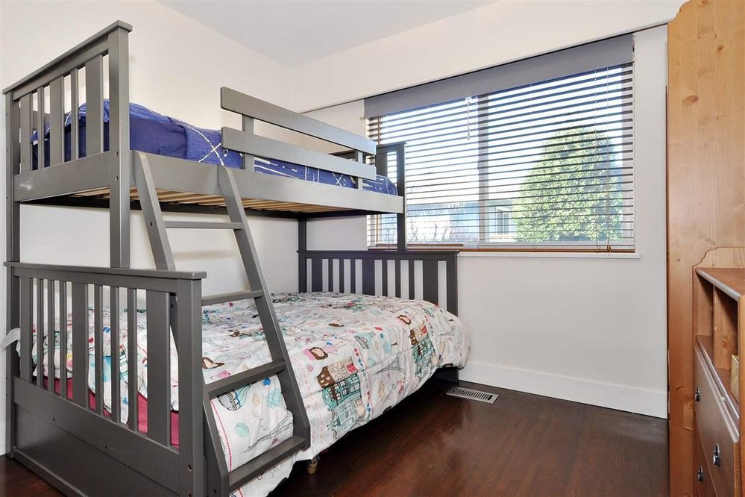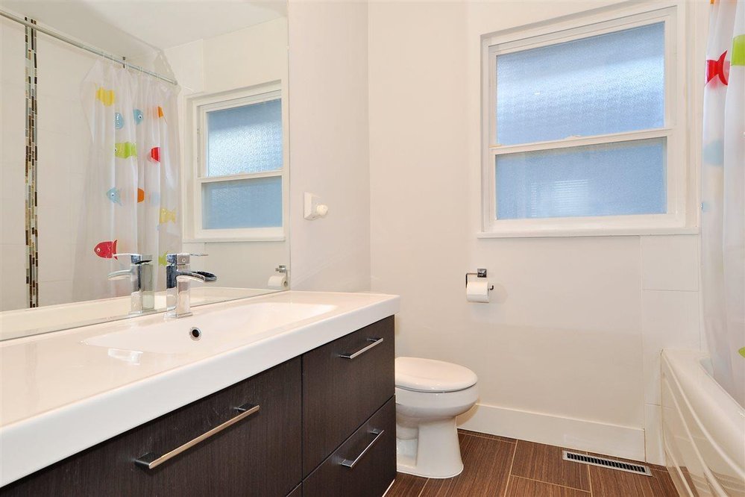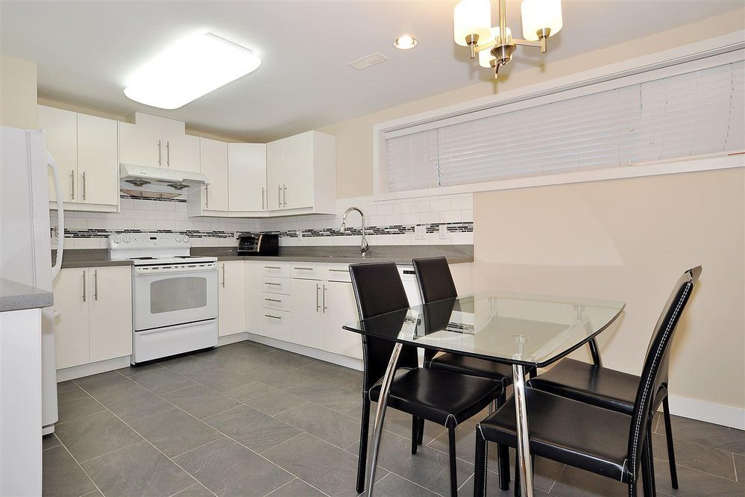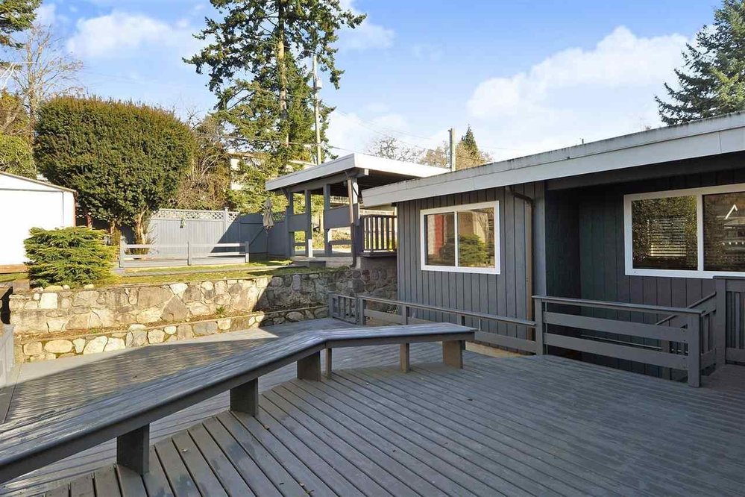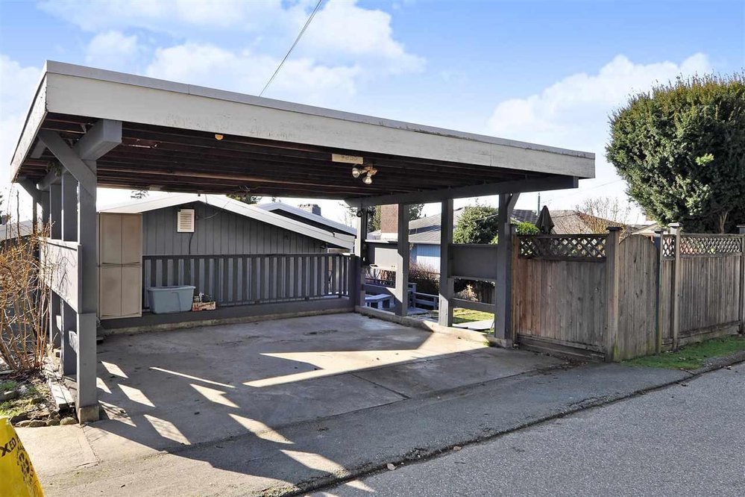Mortgage Calculator
4255 Boxer Street, Burnaby
Beautifully renovated South Slope 2 level home, south facing, located on the high side of a quiet street with a back lane. Immaculate condition. Vaulted ceilings with exposed wooden beams add natural light! Wood burning fireplace with a copper & rock face. Lots of quality renovations. Most done in 2012. Kitchen has quartz counter tops, maple shaker cabinets, S/S appliances, pot lights, etc. Newer light fixtures throughout. ALL BATHROOMS AND BASEMENT SUITE are FULLY RENOVATED. The downstairs renovated kitchen is better than most main level kitchens. Hardwood floors on the main level. Newer vinyl windows. Huge, well maintained cedar deck at the back. Close to Riverway Golf Course & Burnaby Fraser Foreshore Park. Close to Market Crossing, & Metrotown. 30 mins to Richmond & downtown.
Taxes (2019): $6,113.56
Amenities
Features
Site Influences
| MLS® # | R2438128 |
|---|---|
| Property Type | Residential Detached |
| Dwelling Type | House/Single Family |
| Home Style | Rancher/Bungalow w/Bsmt. |
| Year Built | 1959 |
| Fin. Floor Area | 2862 sqft |
| Finished Levels | 2 |
| Bedrooms | 4 |
| Bathrooms | 4 |
| Taxes | $ 6114 / 2019 |
| Lot Area | 6785 sqft |
| Lot Dimensions | 59.00 × 115 |
| Outdoor Area | Fenced Yard,Sundeck(s) |
| Water Supply | City/Municipal |
| Maint. Fees | $N/A |
| Heating | Forced Air, Natural Gas |
|---|---|
| Construction | Frame - Wood |
| Foundation | |
| Basement | Full,Fully Finished |
| Roof | Torch-On |
| Floor Finish | Hardwood, Mixed |
| Fireplace | 1 , Wood |
| Parking | Carport; Multiple |
| Parking Total/Covered | 2 / 2 |
| Parking Access | Rear |
| Exterior Finish | Wood |
| Title to Land | Freehold NonStrata |
Rooms
| Floor | Type | Dimensions |
|---|---|---|
| Main | Foyer | 8'4 x 7'7 |
| Main | Living Room | 22'10 x 13'7 |
| Main | Dining Room | 11'1 x 10'7 |
| Main | Kitchen | 12'5 x 10'2 |
| Main | Eating Area | 10'2 x 8'2 |
| Main | Master Bedroom | 14'1 x 11'7 |
| Main | Walk-In Closet | 7'7 x 5'1 |
| Main | Bedroom | 10'3 x 10'3 |
| Main | Bedroom | 11'2 x 9'7 |
| Below | Living Room | 22' x 13'1 |
| Below | Dining Room | 9' x 7'1 |
| Below | Kitchen | 15'8 x 11' |
| Below | Bedroom | 14'1 x 9'8 |
| Below | Walk-In Closet | 4'1 x 3'10 |
| Below | Office | 8'5 x 4'11 |
| Below | Flex Room | 10'10 x 4'11 |
| Below | Laundry | 10'3 x 7'6 |
| Below | Mud Room | 7'7 x 4'4 |
Bathrooms
| Floor | Ensuite | Pieces |
|---|---|---|
| Main | N | 4 |
| Main | Y | 3 |
| Main | Y | 3 |
| Below | N | 4 |
| Below | 0 |



