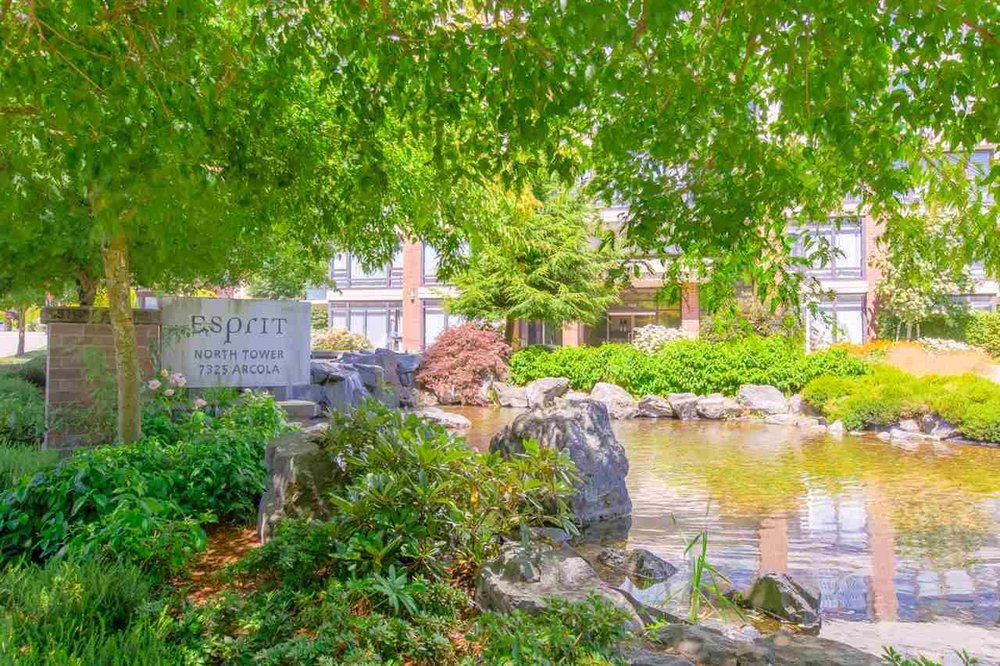What would you like to know?
What is your availability for a viewing?
601 7325 Arcola Street, Burnaby
MLS®: R2443227
$799,000
1160
Sq.Ft.
2
Baths
3
Beds
2009
Built
