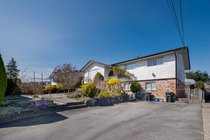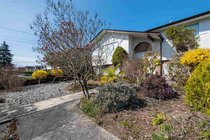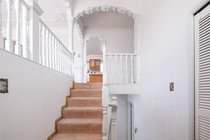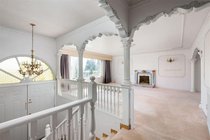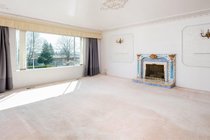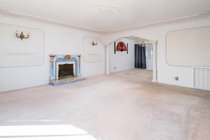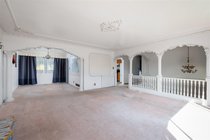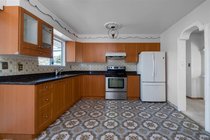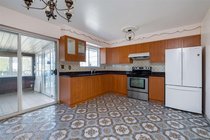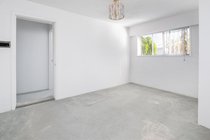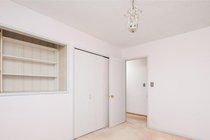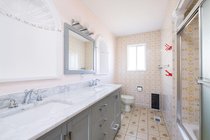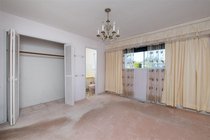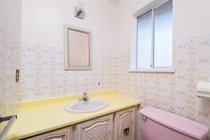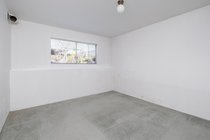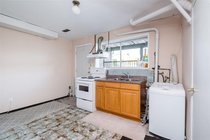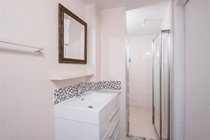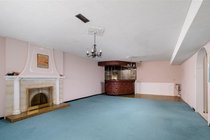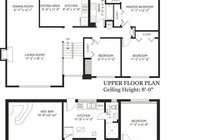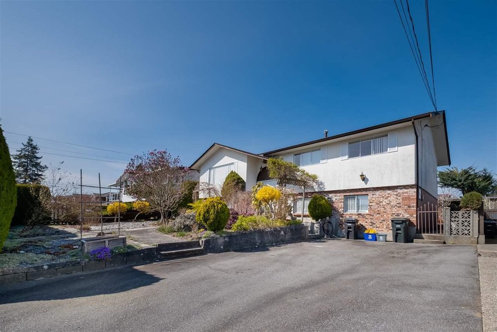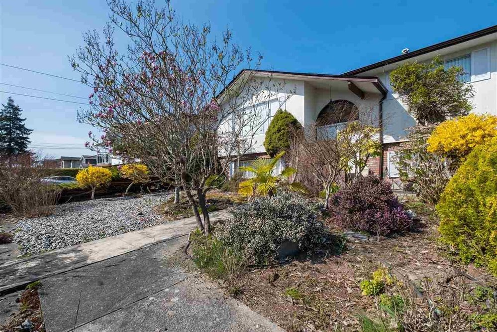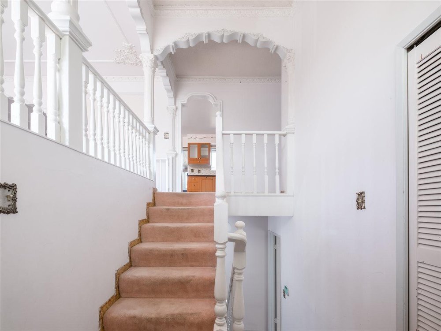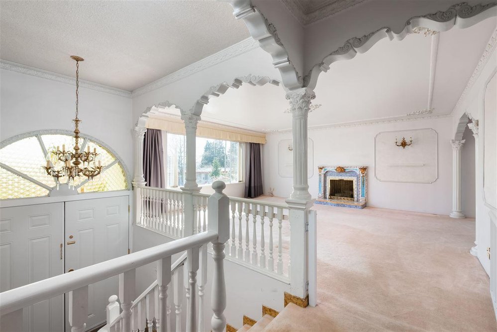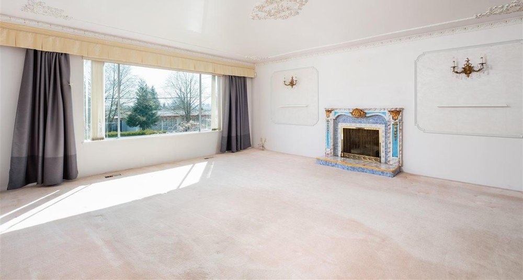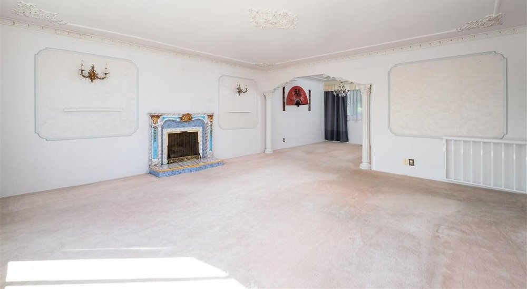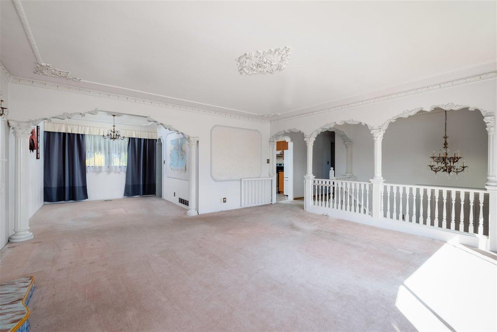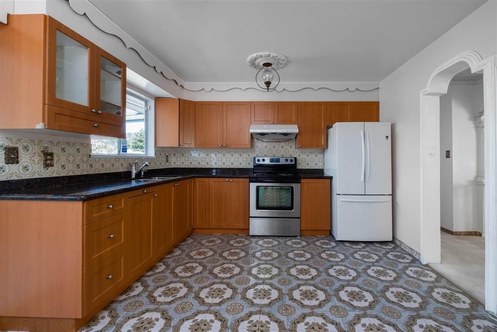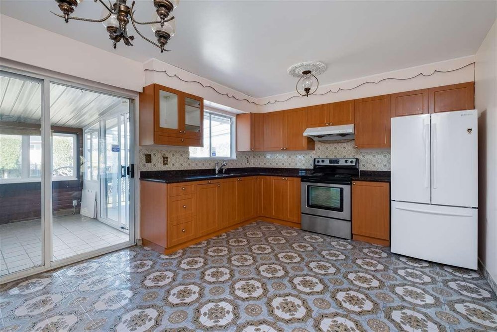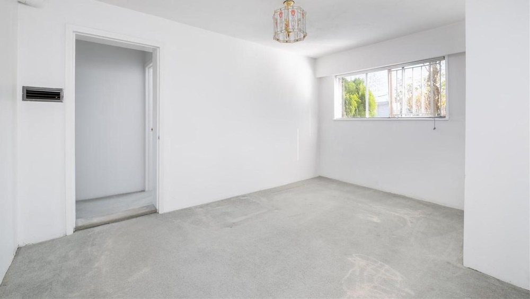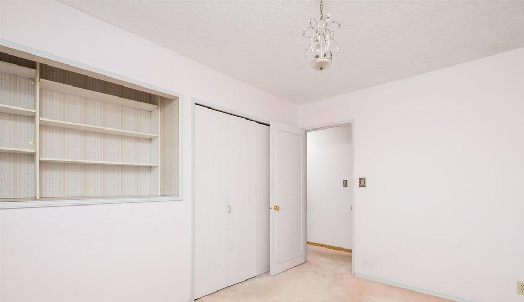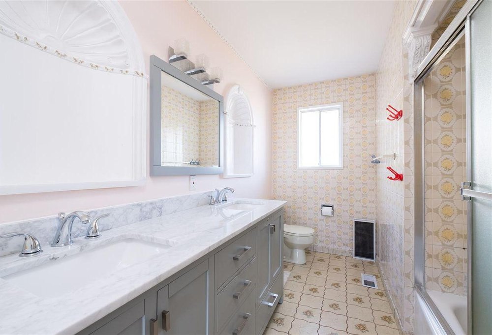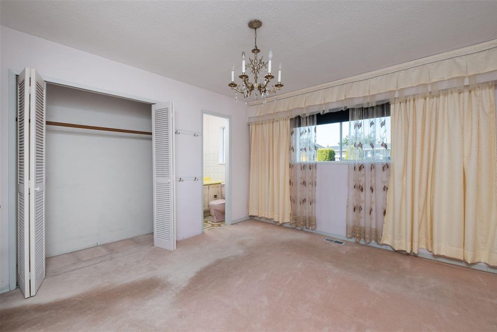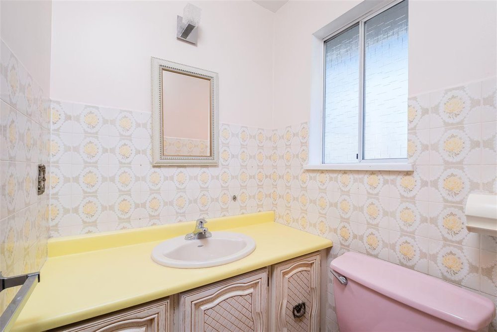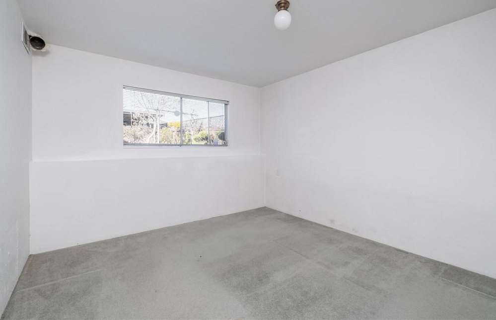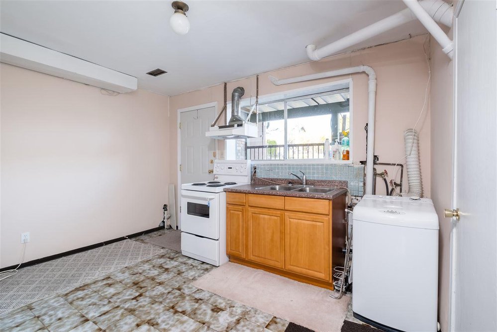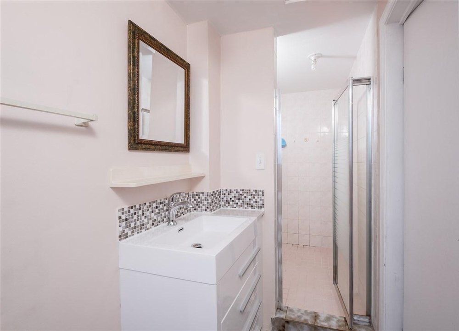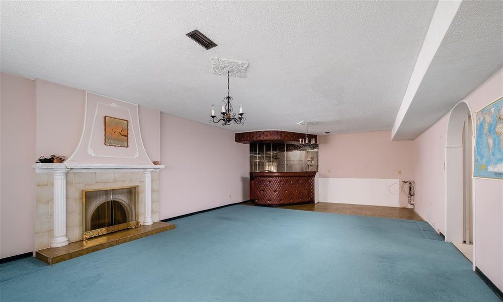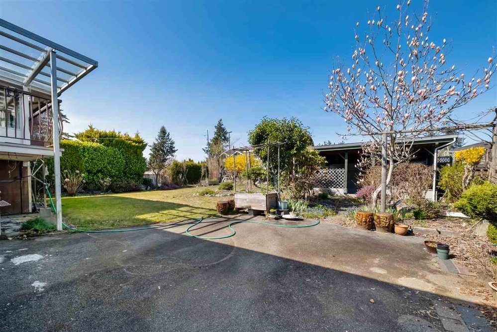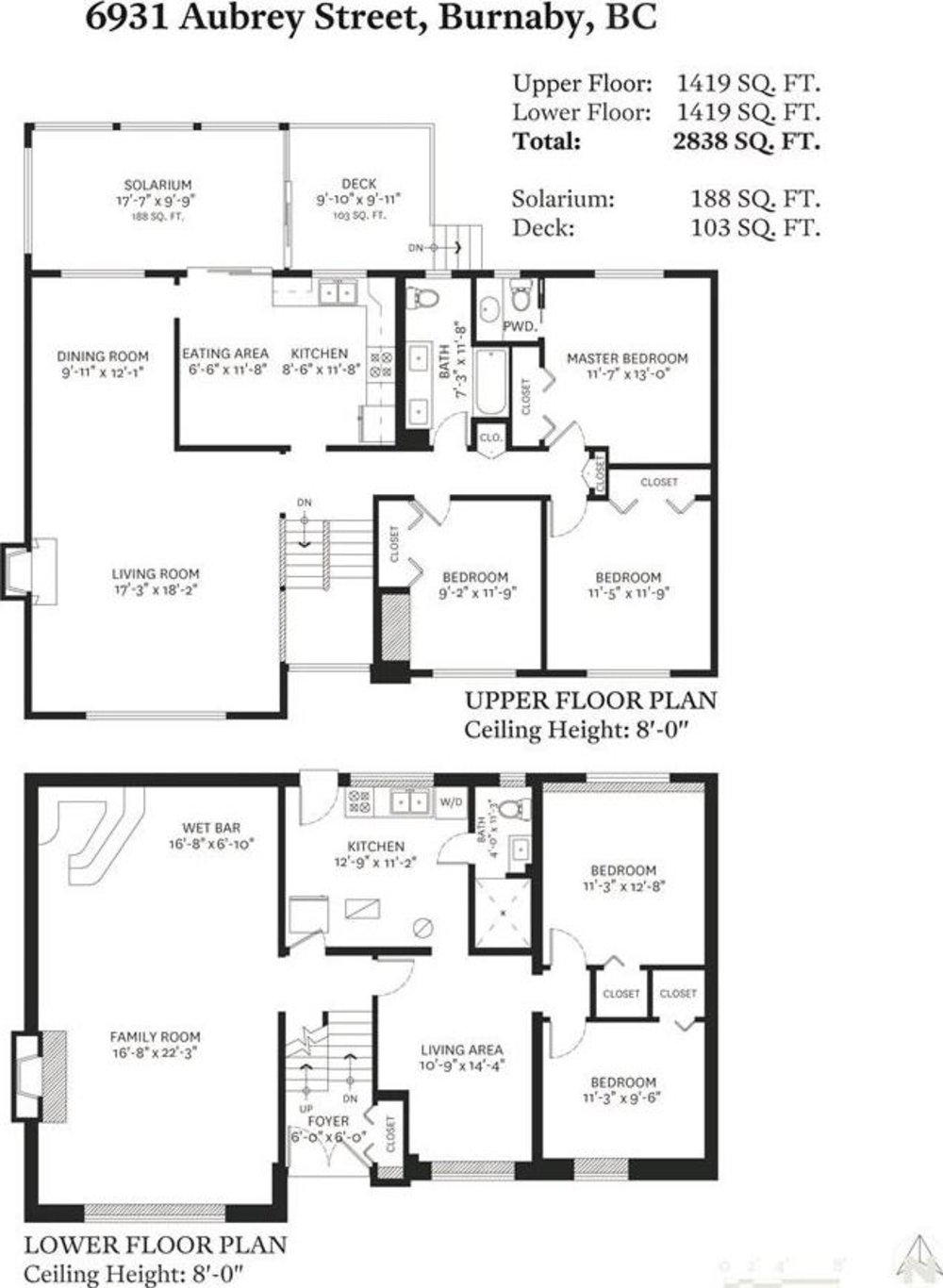Mortgage Calculator
6931 Aubrey Street, Burnaby
Beautiful large family home in Burnaby North! This 2 storey home has 5 bedrooms and 2.5 bathrooms and is on a large lot size of 60 x 122. It has an amazing backyard size for all kids and pets to run and play in, a covered deck and solarium! Great amount of parking with the long drive way out front and the 2 spot carport in the back. It is located in a quiet neighbourhood close to daycares and all 3 school levels that includes schools such as Aubrey Elementary, Parkcrest Elementary, Burnaby North Secondary and SFU. Drive to parks and recreation sites such as Kensington Shopping Centre and Park, Confederation Park and Fitness Centre, Burnaby Library and more in minutes. Call now to book your private showing or check out our VR tour: https://my.matterport.com/show/?m=vRxrRuBV4GL
Taxes (2019): $5,668.77
Features
Site Influences
| MLS® # | R2450082 |
|---|---|
| Property Type | Residential Detached |
| Dwelling Type | House/Single Family |
| Home Style | 2 Storey |
| Year Built | 1973 |
| Fin. Floor Area | 2838 sqft |
| Finished Levels | 2 |
| Bedrooms | 5 |
| Bathrooms | 3 |
| Taxes | $ 5669 / 2019 |
| Lot Area | 7320 sqft |
| Lot Dimensions | 60.00 × 122 |
| Outdoor Area | Sundeck(s) |
| Water Supply | City/Municipal |
| Maint. Fees | $N/A |
| Heating | Forced Air |
|---|---|
| Construction | Frame - Wood |
| Foundation | |
| Basement | Fully Finished,Separate Entry |
| Roof | Other |
| Floor Finish | Mixed |
| Fireplace | 2 , Wood |
| Parking | Carport; Multiple |
| Parking Total/Covered | 4 / 2 |
| Exterior Finish | Mixed,Other,Stucco |
| Title to Land | Freehold NonStrata |
Rooms
| Floor | Type | Dimensions |
|---|---|---|
| Main | Living Room | 18'2 x 17'3 |
| Main | Kitchen | 8'6 x 11'8 |
| Main | Dining Room | 12'1 x 9'11 |
| Main | Eating Area | 6'6 x 11'8 |
| Main | Bedroom | 11'9 x 9'2 |
| Main | Bedroom | 11'9 x 11'5 |
| Main | Master Bedroom | 11'7 x 13'0 |
| Below | Living Room | 10'9 x 14'4 |
| Below | Bedroom | 11'3 x 9'6 |
| Below | Bedroom | 11'3 x 12'8 |
| Below | Family Room | 16'8 x 22'3 |
Bathrooms
| Floor | Ensuite | Pieces |
|---|---|---|
| Main | N | 3 |
| Main | Y | 2 |
| Below | N | 3 |
