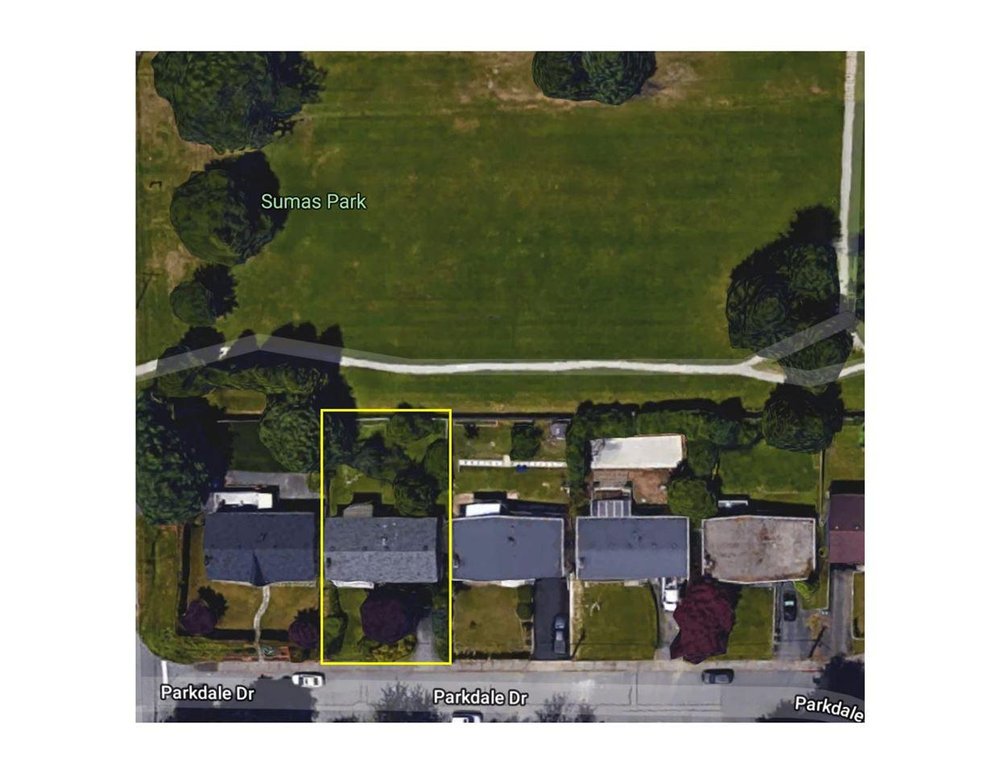What would you like to know?
What is your availability for a viewing?
6511 Parkdale Drive, Burnaby
MLS®: R2467824
$1,299,000
2137
Sq.Ft.
3
Baths
4
Beds
6,600
Lot SqFt
1964
Built
