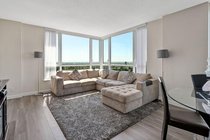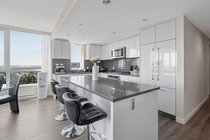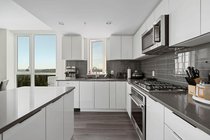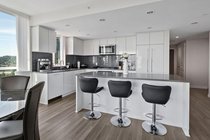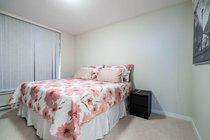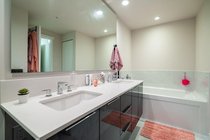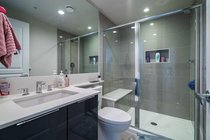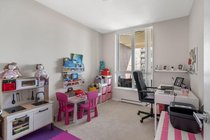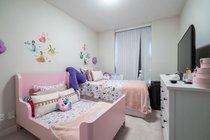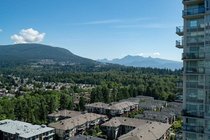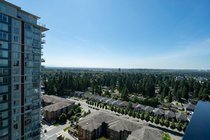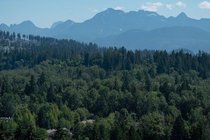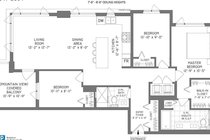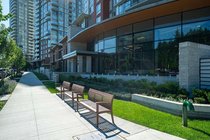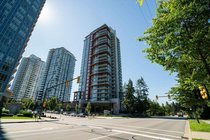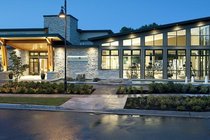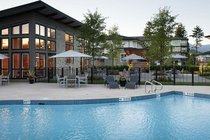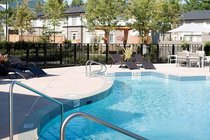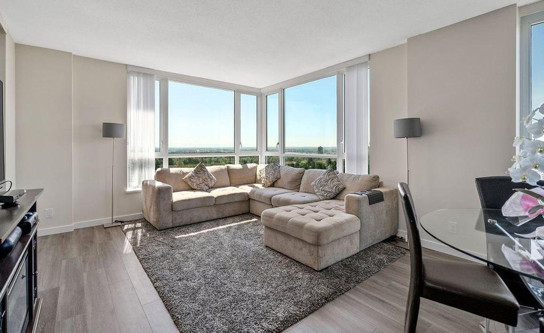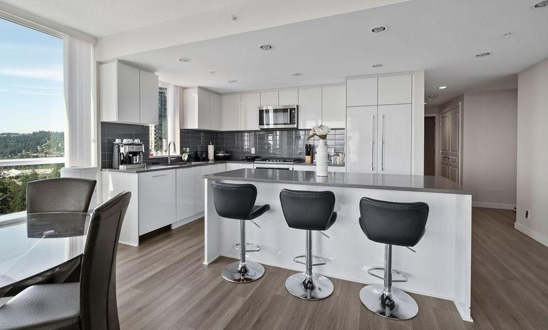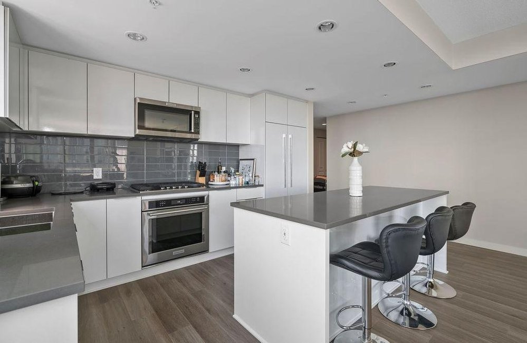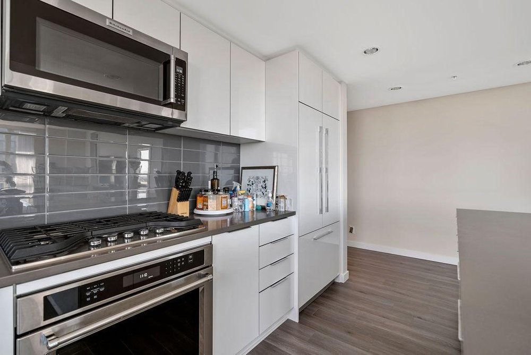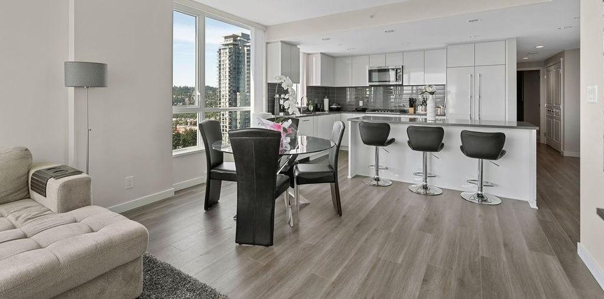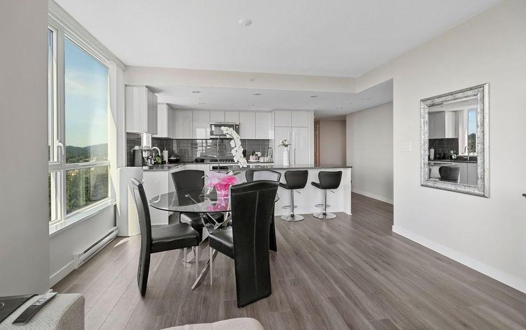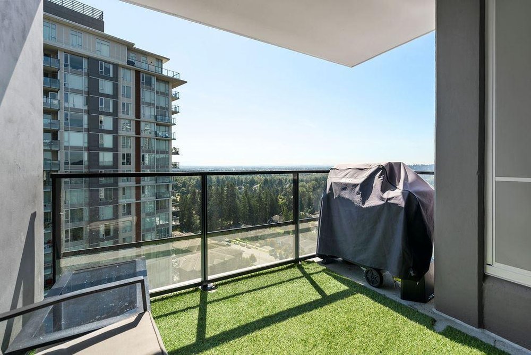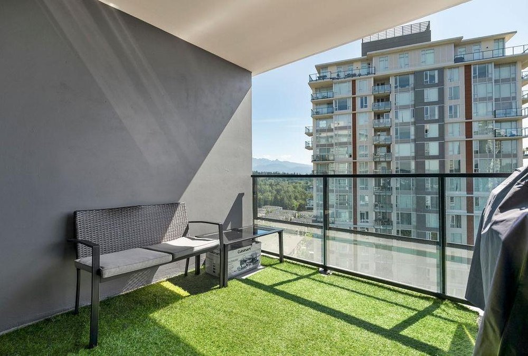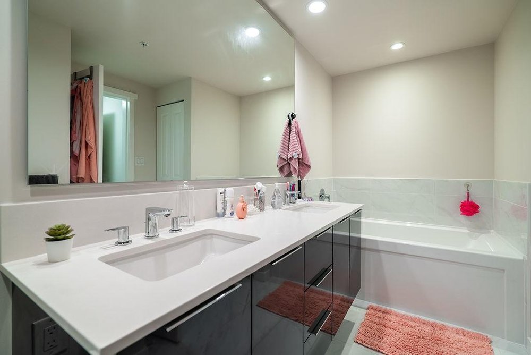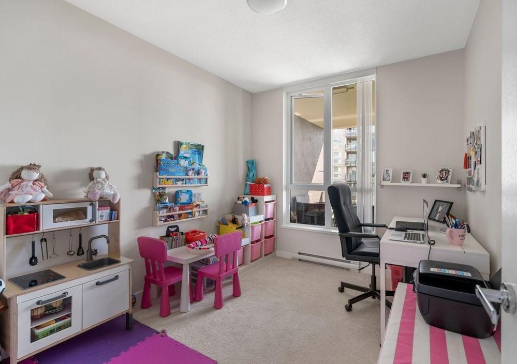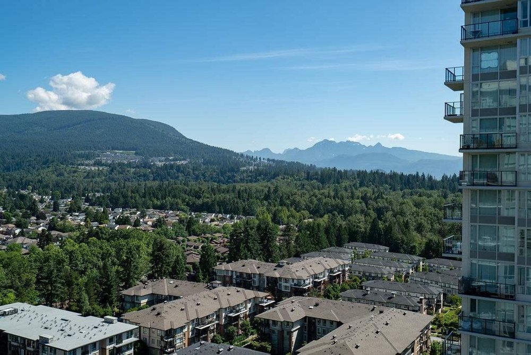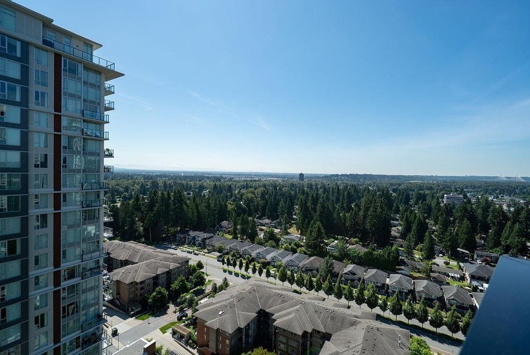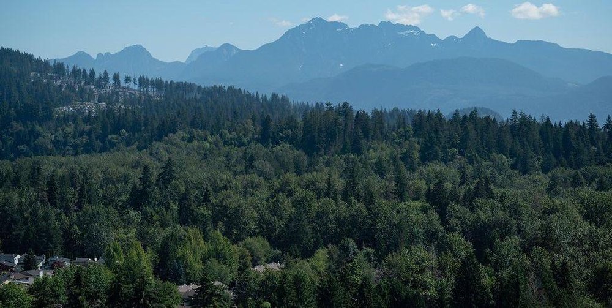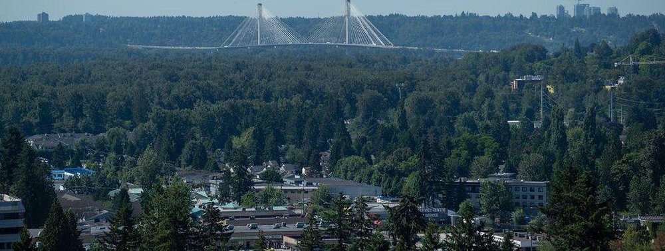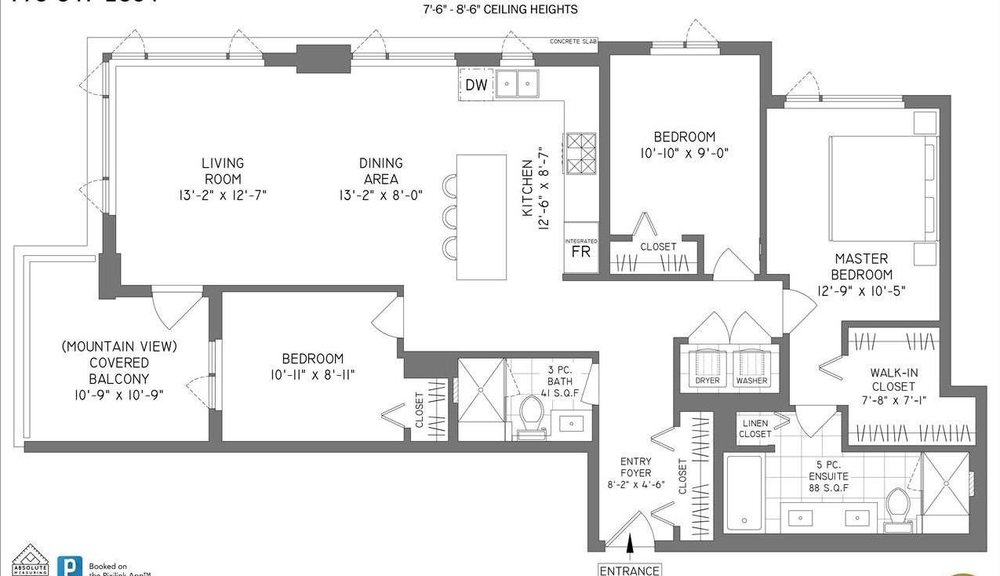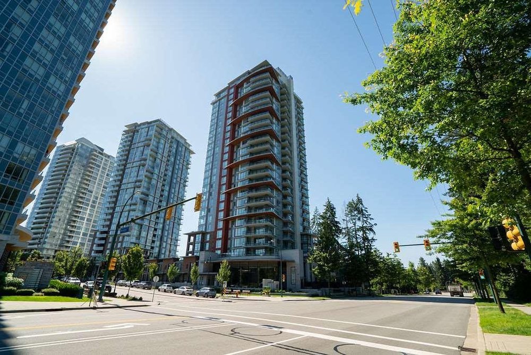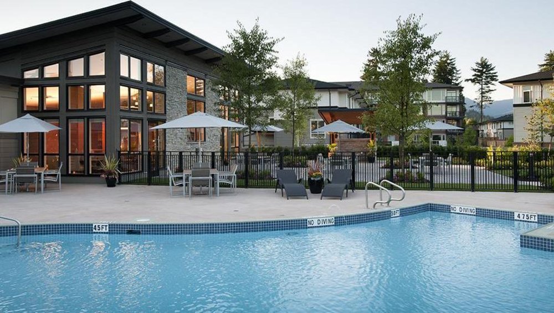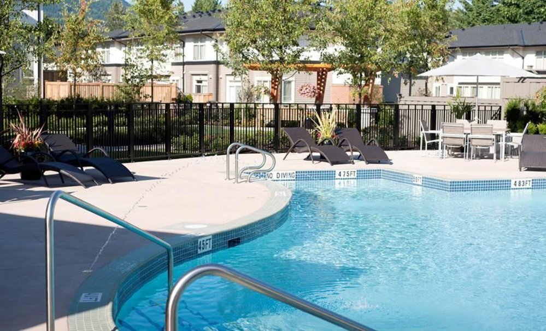Mortgage Calculator
2103 3096 Windsor Gate, Coquitlam
BREATHTAKINGLY UNOBSTRUCTED CITY & MOUNTAIN VIEWS from every room in this CORNER home at Mantyla, the highly anticipated final highrise in celebrated Polygon’s masterplanned community of Windsor Gate. This BRIGHT & SPACIOUS 3-bed home is complete w/ stunning floor-to-ceiling windows, over-height ceilings, and generous outdoor space – just in time for summer! Open chef’s kitchen w/ high-end S/S appliances, polished stone countertops, full-height glass-tile backsplash & large island. An entertainer’s dream! Large master w/ HUGE walk-in closet & SPA-like ensuite feat. large porcelain tile, double vanity, rain shower head & DEEP soaker tub. Hotel-like amenities w/ large common terrace, gym, event room & membership to the exclusive Nakoma Club. Parking & Storage. Pets & Rentals OK. Hurry!
Amenities
Features
Site Influences
| MLS® # | R2476070 |
|---|---|
| Property Type | Residential Attached |
| Dwelling Type | Apartment Unit |
| Home Style | 1 Storey |
| Year Built | 2019 |
| Fin. Floor Area | 1283 sqft |
| Finished Levels | 1 |
| Bedrooms | 3 |
| Bathrooms | 2 |
| Taxes | $ N/A / 0 |
| Outdoor Area | Balcony(s) |
| Water Supply | City/Municipal |
| Maint. Fees | $389 |
| Heating | Baseboard, Electric |
|---|---|
| Construction | Concrete |
| Foundation | |
| Basement | None |
| Roof | Tar & Gravel |
| Floor Finish | Laminate, Mixed |
| Fireplace | 0 , |
| Parking | Garage; Underground,Visitor Parking |
| Parking Total/Covered | 1 / 1 |
| Exterior Finish | Concrete,Fibre Cement Board |
| Title to Land | Freehold Strata |
Rooms
| Floor | Type | Dimensions |
|---|---|---|
| Main | Living Room | 13'2 x 12'7 |
| Main | Dining Room | 13'2 x 8'0 |
| Main | Kitchen | 12'6 x 8'7 |
| Main | Master Bedroom | 12'9 x 10'5 |
| Main | Bedroom | 10'10 x 9'0 |
| Main | Bedroom | 10'11 x 8'11 |
| Main | Foyer | 6'2 x 4'6 |
| Main | Walk-In Closet | 7'8 x 7'1 |
| Main | Patio | 10'9 x 10'9 |
Bathrooms
| Floor | Ensuite | Pieces |
|---|---|---|
| Main | Y | 5 |
| Main | N | 4 |

