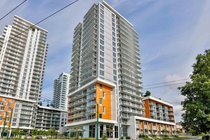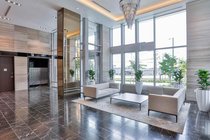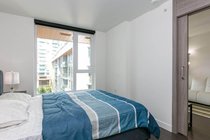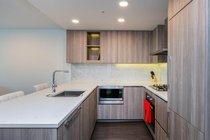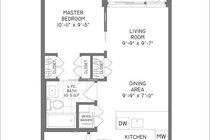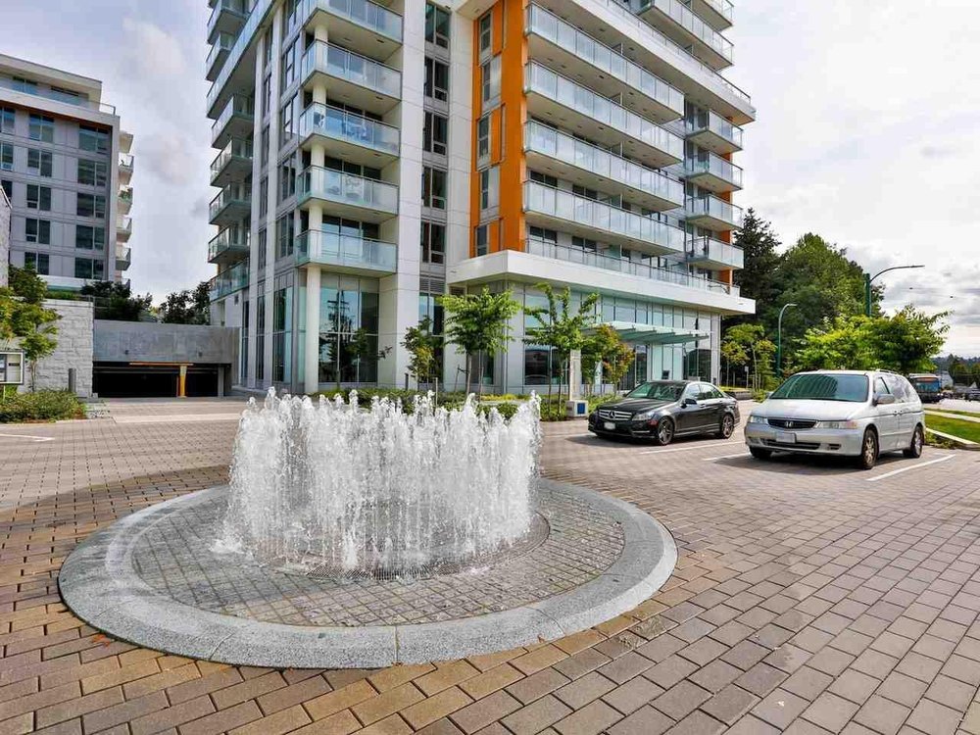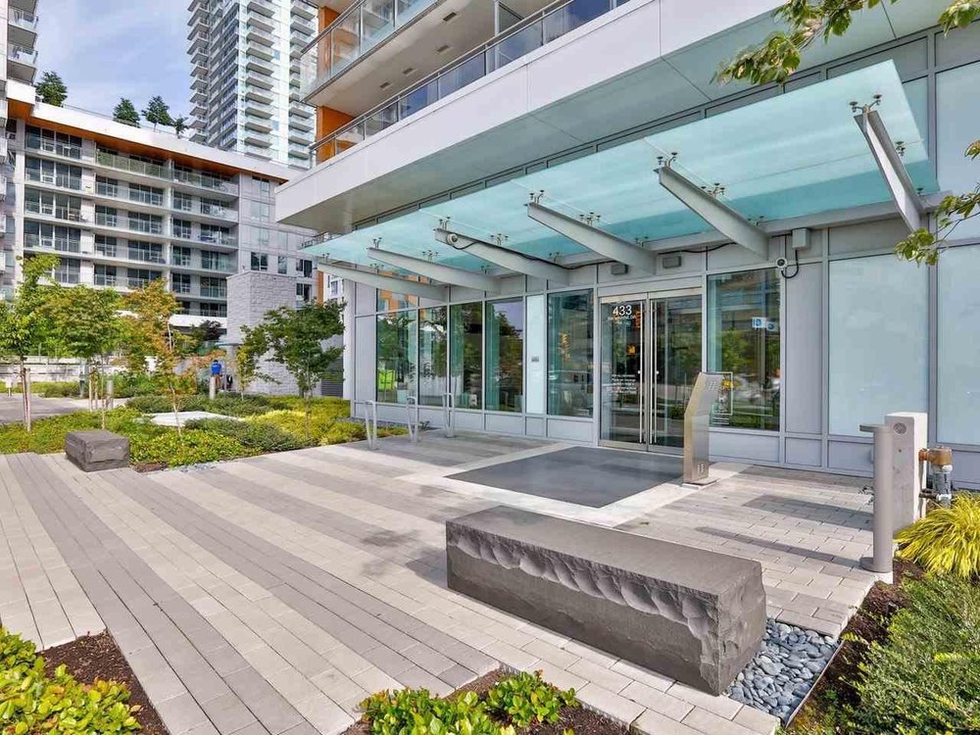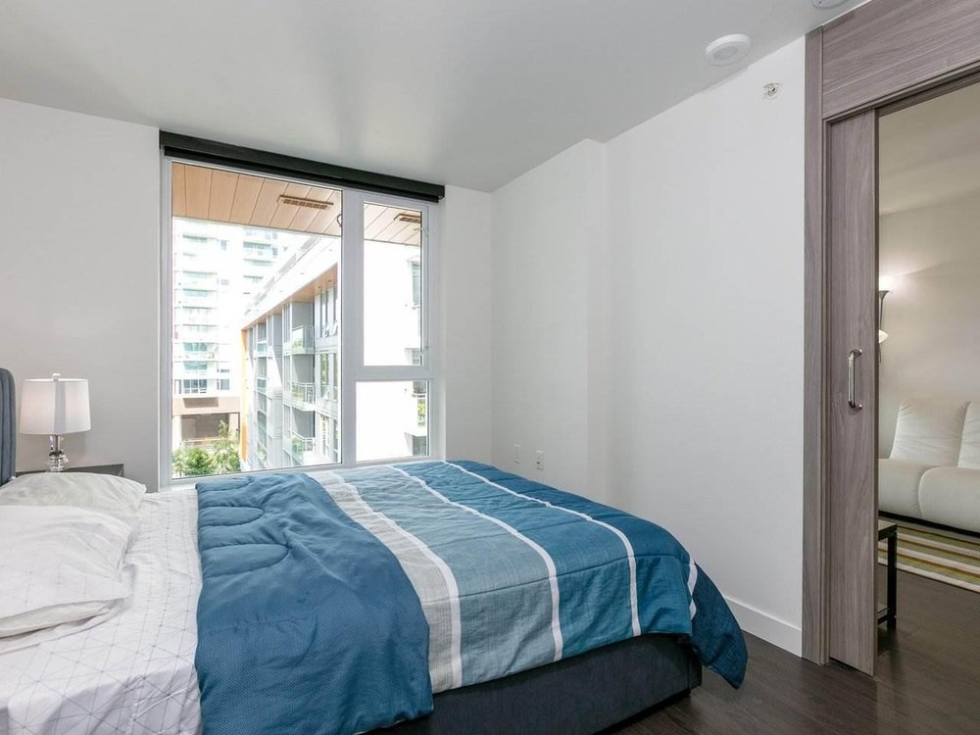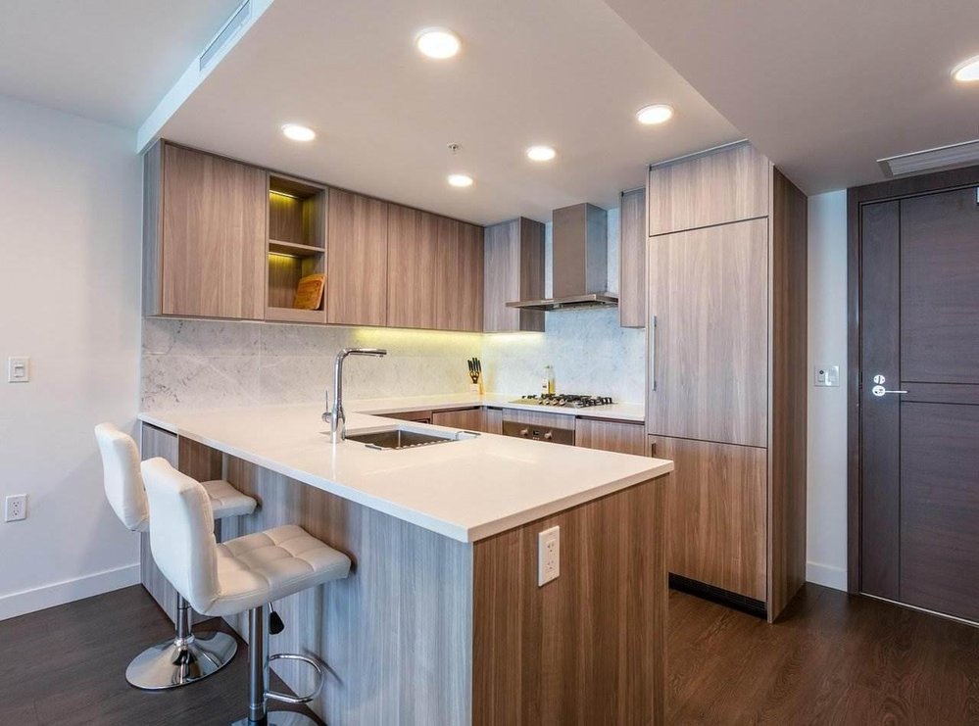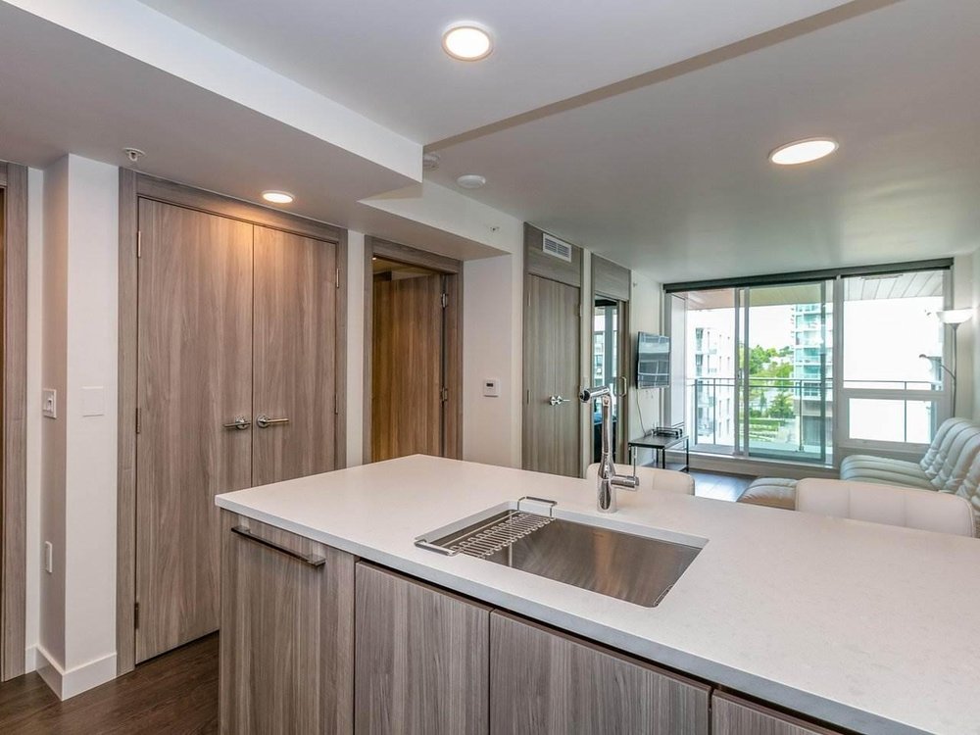Mortgage Calculator
805 433 SW Marine Drive, Vancouver
Welcome to W1 East Tower by Concord Pacific, the most luxurious residential development in the Marine & Cambie Corridor. This charming 1 bed + Den unit features one of the finest layouts, high-end interior Miele appliances, sleek cabinetry, quartz counter, marble floor bathroom, air-conditioning, & a spacious baclony with an Amazing courtyard VIEW! Juste steps to Marine Gateway - Skytrain station, T&T supermarkets, shops, restaurants, cinema, banks, Fitness World & more. Enjoy the comfort & security of 24/7 concierge service and other fantastic amenities such as a touchless carwash, club house, karoke room, & indoor fitness gym. Bonus (extra large parking stall). High ranking school catchment: J.W Sexmith & Sir Winston Churchill Sec.
Taxes (2020): $1,898.77
Amenities
Features
Site Influences
| MLS® # | R2476382 |
|---|---|
| Property Type | Residential Attached |
| Dwelling Type | Apartment Unit |
| Home Style | Inside Unit |
| Year Built | 2019 |
| Fin. Floor Area | 580 sqft |
| Finished Levels | 1 |
| Bedrooms | 1 |
| Bathrooms | 1 |
| Taxes | $ 1899 / 2020 |
| Outdoor Area | Balcony(s) |
| Water Supply | City/Municipal |
| Maint. Fees | $320 |
| Heating | Forced Air |
|---|---|
| Construction | Concrete |
| Foundation | |
| Basement | None |
| Roof | Other |
| Floor Finish | Laminate |
| Fireplace | 0 , None |
| Parking | Garage; Underground,Visitor Parking |
| Parking Total/Covered | 1 / 1 |
| Parking Access | Front |
| Exterior Finish | Concrete,Glass,Mixed |
| Title to Land | Freehold Strata |
Rooms
| Floor | Type | Dimensions |
|---|---|---|
| Main | Living Room | 9'9 x 9'7 |
| Main | Dining Room | 9'9 x 7' |
| Main | Kitchen | 8'6 x 8'3 |
| Main | Master Bedroom | 10'11 x 9'5 |
| Main | Den | 6'10 x 5'2 |
Bathrooms
| Floor | Ensuite | Pieces |
|---|---|---|
| Main | Y | 4 |
