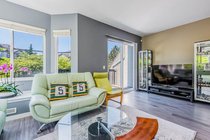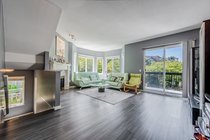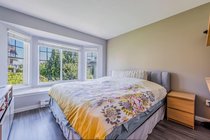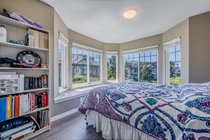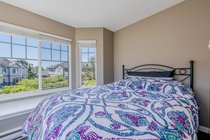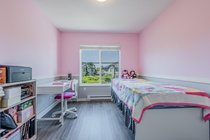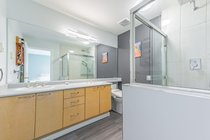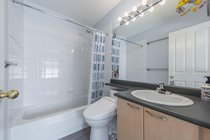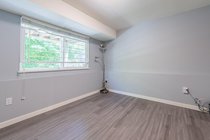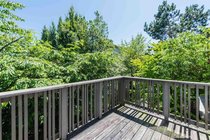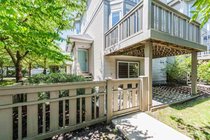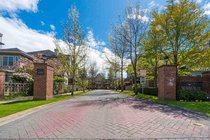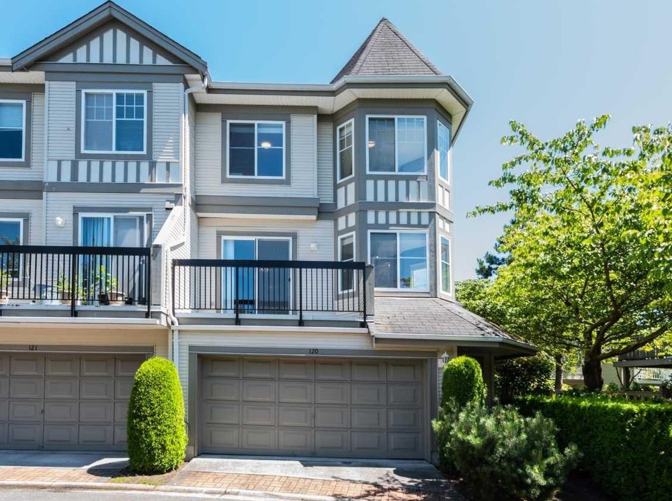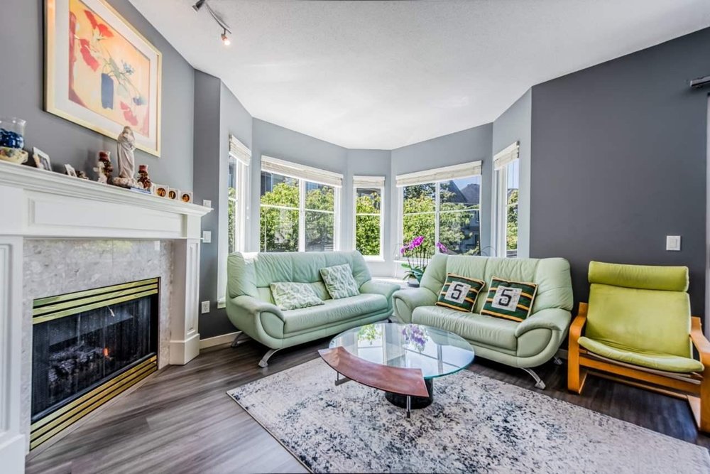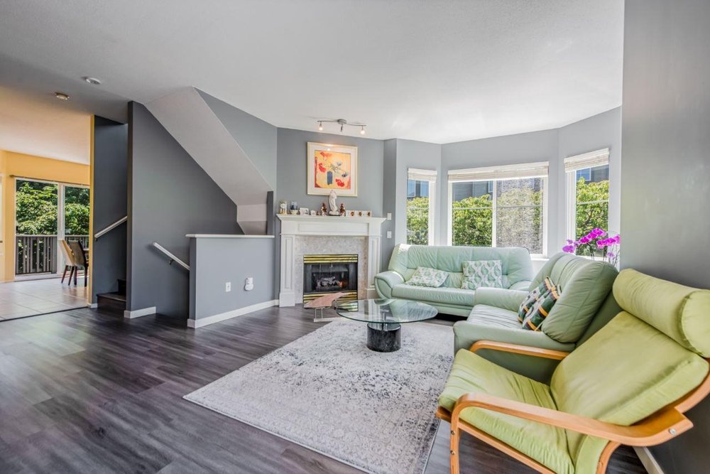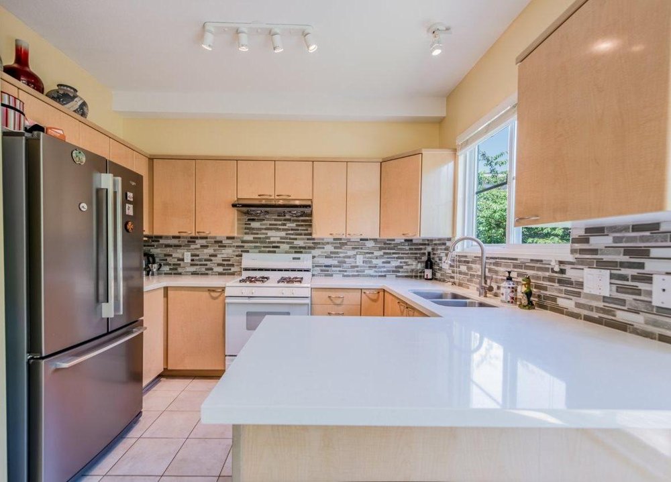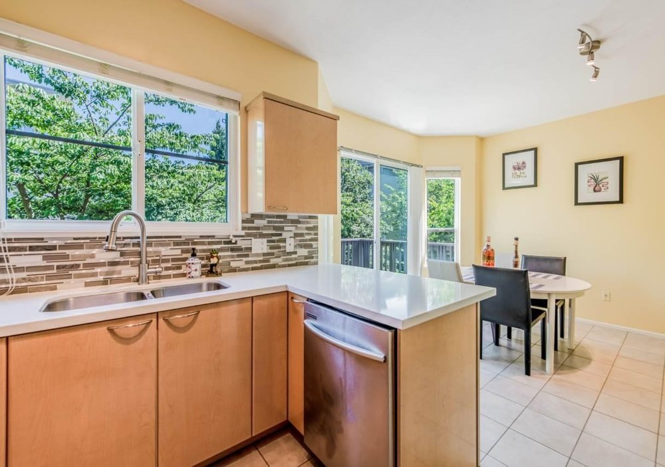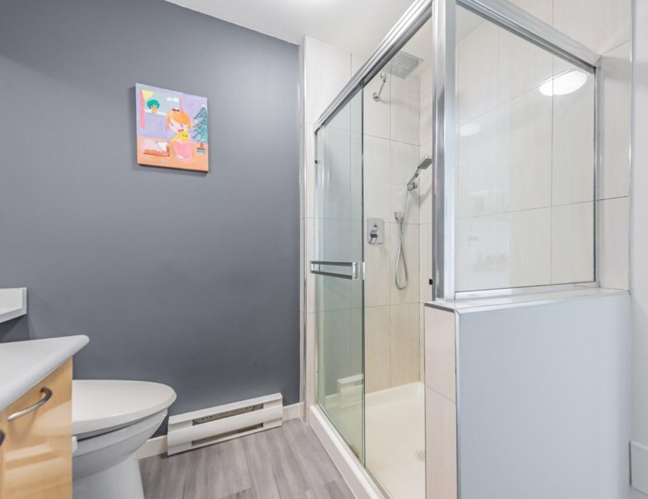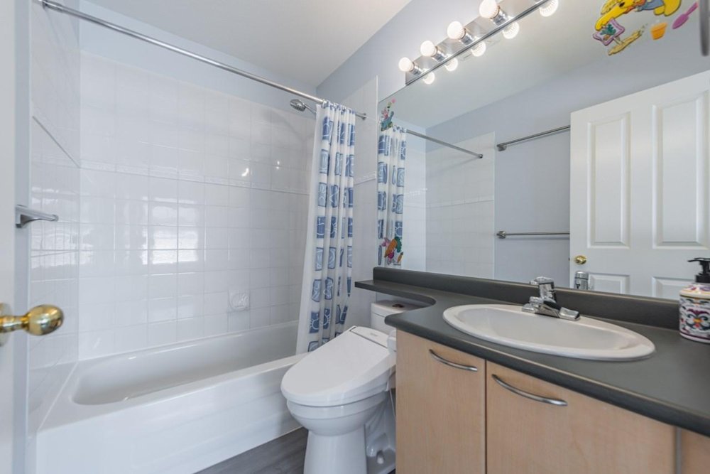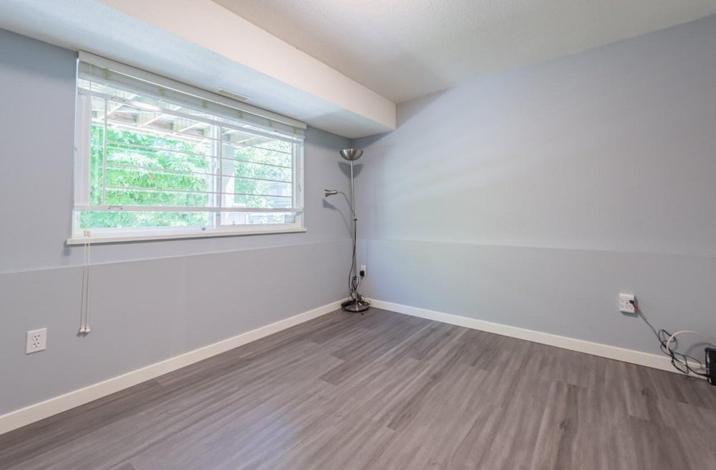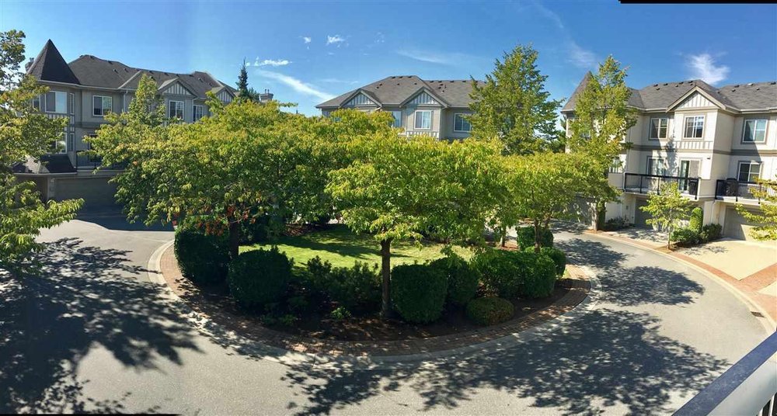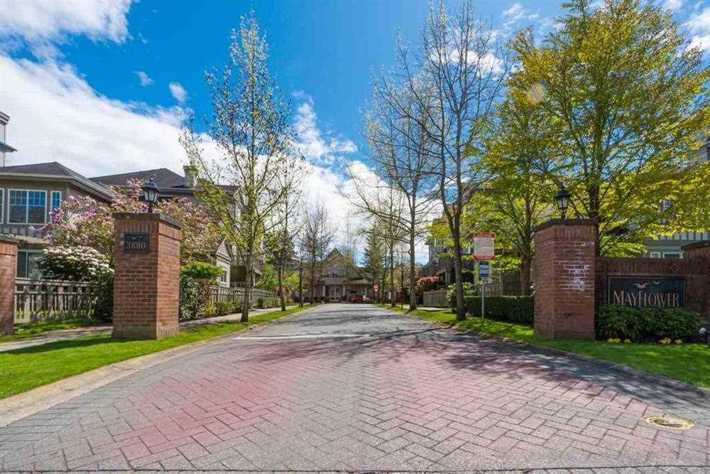Mortgage Calculator
120 3880 Westminster Highway, Richmond
Well kept corner townhouse unit at Mayflower, Terra Nova. A prestigious area in West Richmond. Functional layout on main, upper and lower floors. Living room is bright and spacious with cozy gas fireplace. Ambience dining room is just few steps off kitchen which has a big eating area with viewing balcony. Upstairs features three bedrooms with master en suite and two other bedrooms. Lots of upgrades with newest WPC flooring system on both levels, thick house blinds, paint and lighting. Master en suite with double sink, newer shower stall & electric toilet seat. Kitchen stone counter, backsplash, double sink, fridge and dishwasher. Beautiful tree lined street and most convenient to shopping, transport, park and school. Visit : Virtual Tour URL on top right of this sheet for video tour.
Taxes (2020): $3,158.21
Amenities
Features
Site Influences
| MLS® # | R2476450 |
|---|---|
| Property Type | Residential Attached |
| Dwelling Type | Townhouse |
| Home Style | End Unit |
| Year Built | 1996 |
| Fin. Floor Area | 1619 sqft |
| Finished Levels | 3 |
| Bedrooms | 4 |
| Bathrooms | 3 |
| Taxes | $ 3158 / 2020 |
| Outdoor Area | Balcony(s) |
| Water Supply | City/Municipal |
| Maint. Fees | $322 |
| Heating | Baseboard, Forced Air |
|---|---|
| Construction | Concrete,Frame - Wood |
| Foundation | |
| Basement | None |
| Roof | Asphalt |
| Floor Finish | Mixed, Tile |
| Fireplace | 1 , Other |
| Parking | Garage; Double |
| Parking Total/Covered | 2 / 2 |
| Exterior Finish | Vinyl |
| Title to Land | Freehold Strata |
Rooms
| Floor | Type | Dimensions |
|---|---|---|
| Main | Living Room | 20' x 12' |
| Main | Dining Room | 11' x 9' |
| Main | Kitchen | 11' x 8' |
| Main | Eating Area | 12' x 11' |
| Above | Master Bedroom | 13' x 11' |
| Above | Bedroom | 12' x 10' |
| Above | Bedroom | 12' x 9' |
| Below | Bedroom | 12' x 10' |
Bathrooms
| Floor | Ensuite | Pieces |
|---|---|---|
| Above | N | 4 |
| Above | Y | 3 |
| Below | N | 4 |

