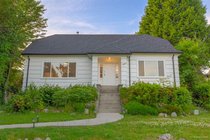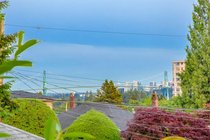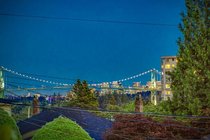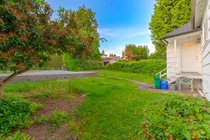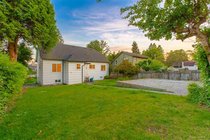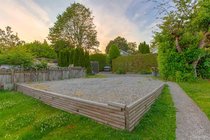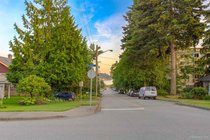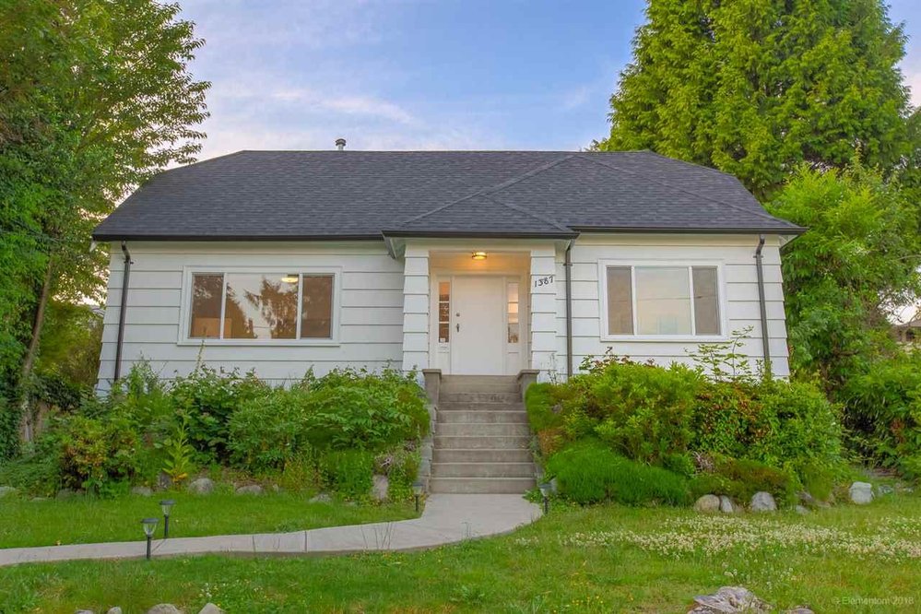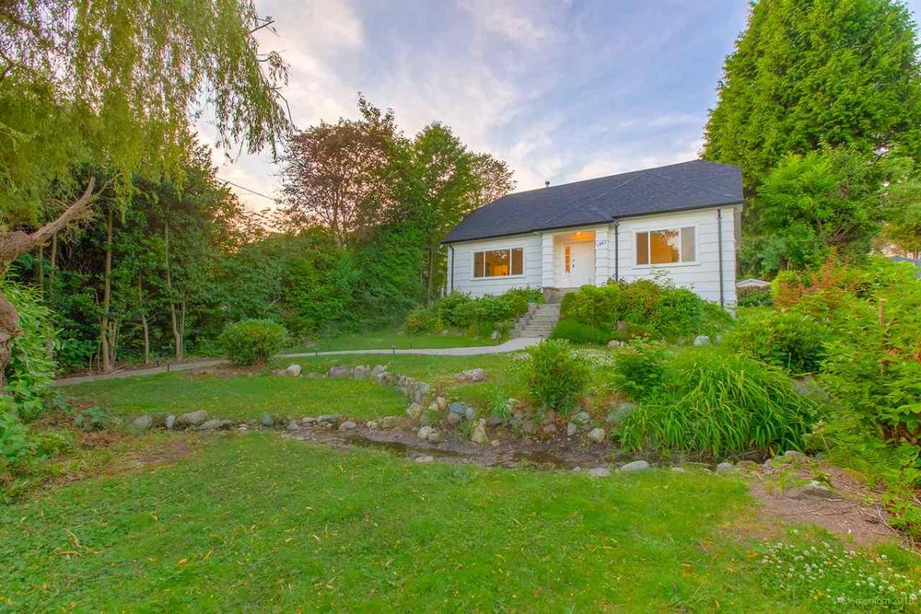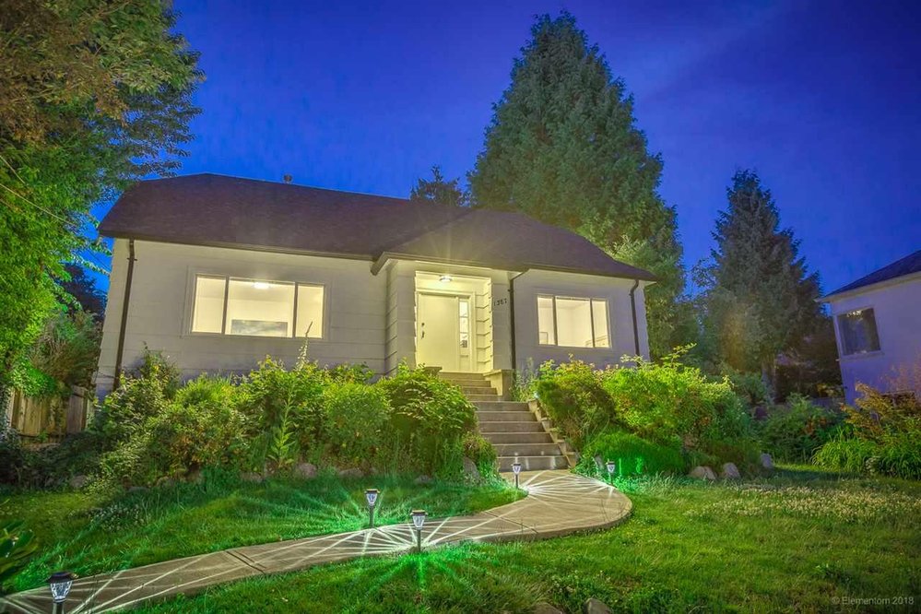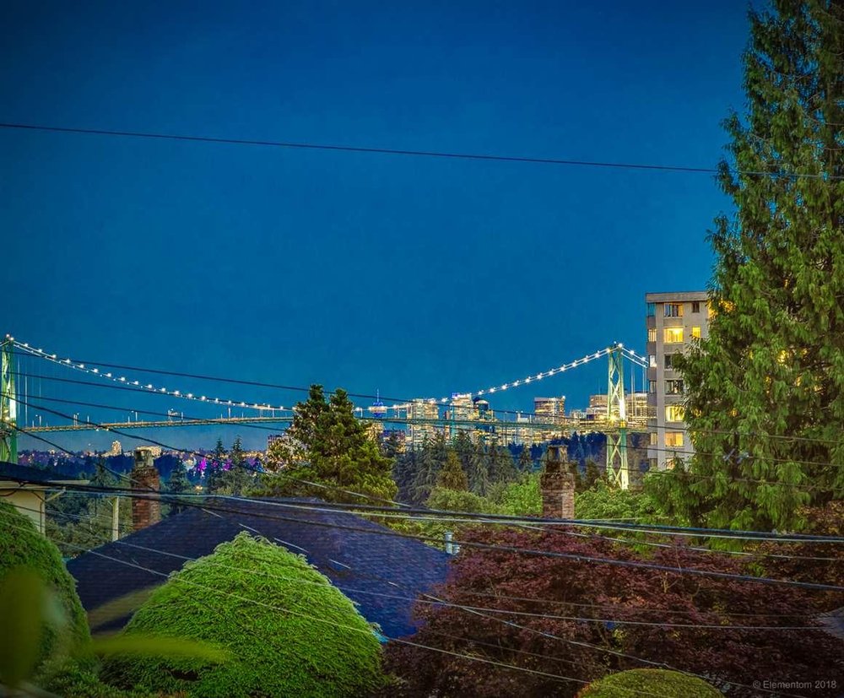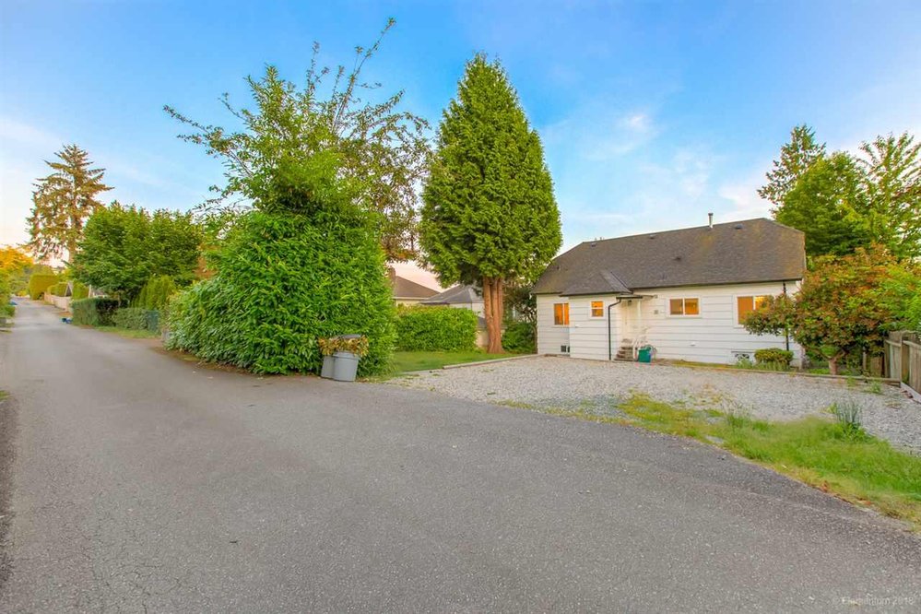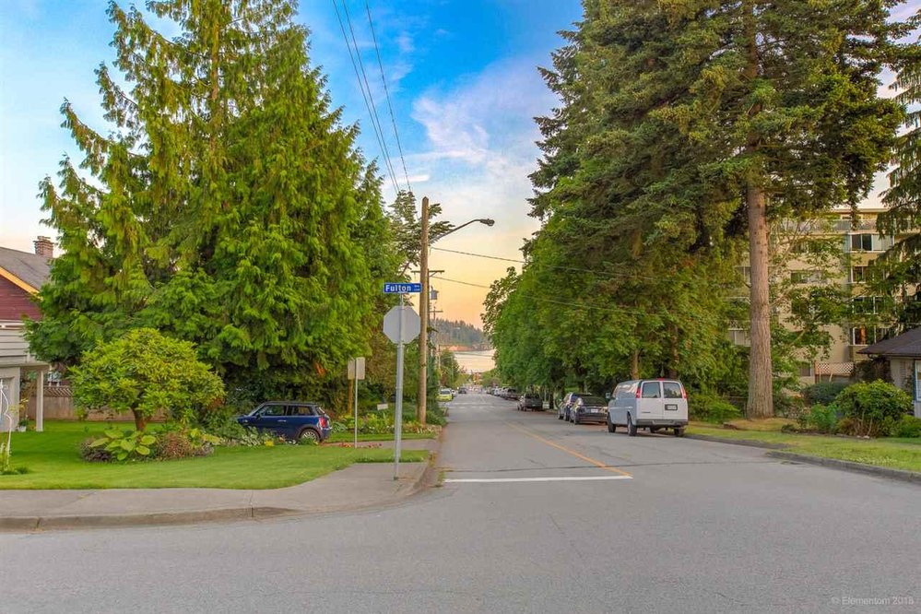Mortgage Calculator
1387 Fulton Avenue, West Vancouver
LOCATION LOCATION LOCATION! 57 x 135 RS5-zoned lot with back lane! Walk to the beach from this updated 4-bedroom 2-bath home located in PRIME AMBLESIDE. 2 blocks from Hollyburn Elementary, 5-min walk to Ambleside Park and Marine Dr. Updates from 2017 including new roof, windows, kitchen, appliances and bathrooms. 2 bedrooms and a full bath on main, and 2 bedrooms (one ensuited with full bath) on the upper level. Basement is partially finished offering large rec room & family room, with 500sqft unfinished space awaiting your ideas! 3-car open parking pad in the back, S and N exposures, with a peek-a-boo Lion's Gate Bridge view from the living room and upper bedroom. Enjoy amazing water views when rebuilt! Serene creek runs on the front which can make the landscaping beautiful. Call today!
Taxes (2019): $5,446.71
Features
Site Influences
| MLS® # | R2491758 |
|---|---|
| Property Type | Residential Detached |
| Dwelling Type | House/Single Family |
| Home Style | 2 Storey w/Bsmt. |
| Year Built | 1939 |
| Fin. Floor Area | 2803 sqft |
| Finished Levels | 3 |
| Bedrooms | 4 |
| Bathrooms | 2 |
| Taxes | $ 5447 / 2019 |
| Lot Area | 7811 sqft |
| Lot Dimensions | 57.70 × 135.4 |
| Outdoor Area | Fenced Yard |
| Water Supply | City/Municipal |
| Maint. Fees | $N/A |
| Heating | Forced Air |
|---|---|
| Construction | Frame - Wood |
| Foundation | Concrete Perimeter |
| Basement | Partly Finished |
| Roof | Asphalt |
| Floor Finish | Laminate |
| Fireplace | 0 , |
| Parking | Open |
| Parking Total/Covered | 3 / 0 |
| Parking Access | Rear |
| Exterior Finish | Mixed |
| Title to Land | Freehold NonStrata |
Rooms
| Floor | Type | Dimensions |
|---|---|---|
| Main | Foyer | 13'1 x 10'5 |
| Main | Living Room | 18' x 13'6 |
| Main | Dining Room | 11'1 x 9'7 |
| Main | Kitchen | 11'7 x 11'1 |
| Main | Bedroom | 13'1 x 10'5 |
| Main | Bedroom | 11'6 x 9'6 |
| Main | Laundry | 7'5 x 5'1 |
| Above | Master Bedroom | 14' x 10' |
| Above | Bedroom | 14' x 10' |
| Above | Study | 8'1 x 7'8 |
| Above | Walk-In Closet | 5'11 x 4'2 |
| Below | Family Room | 16'10 x 12'4 |
| Below | Recreation Room | 20'7 x 12'6 |
| Below | Cold Room | 7'6 x 2'10 |
| Bsmt | Workshop | 11'6 x 11'4 |
| Bsmt | Storage | 28'3 x 11'6 |
Bathrooms
| Floor | Ensuite | Pieces |
|---|---|---|
| Main | N | 4 |
| Above | Y | 3 |

