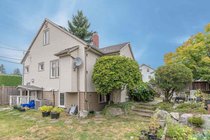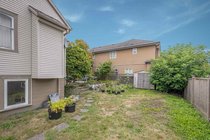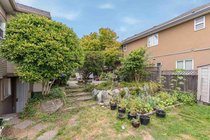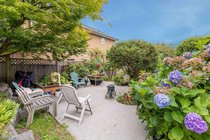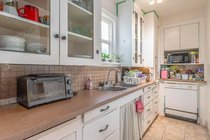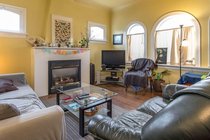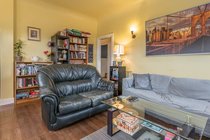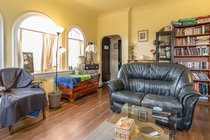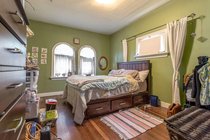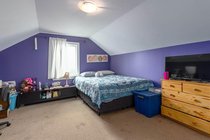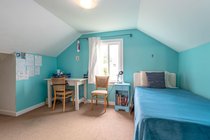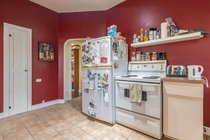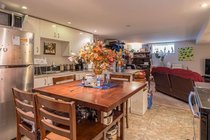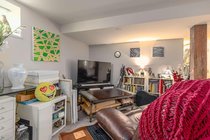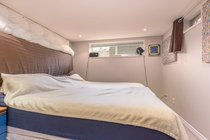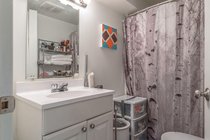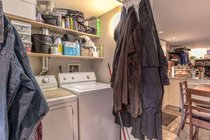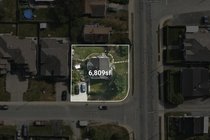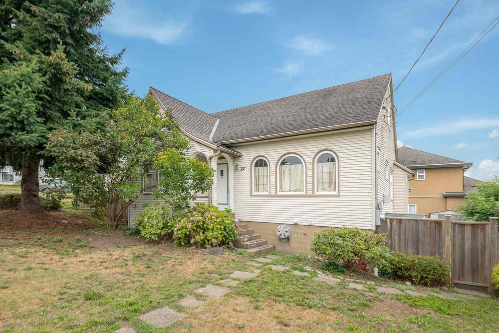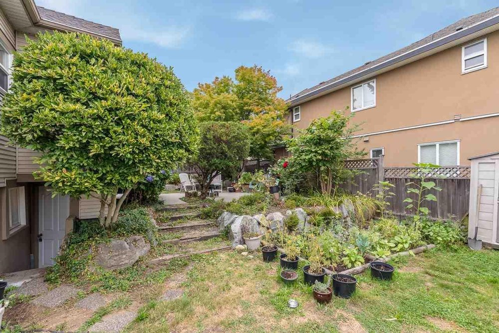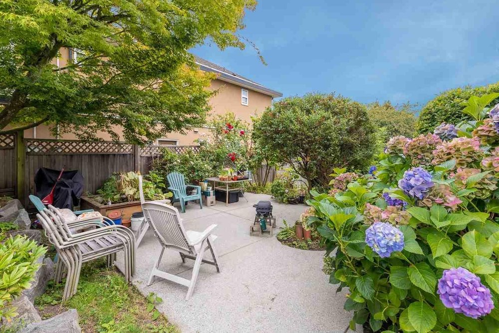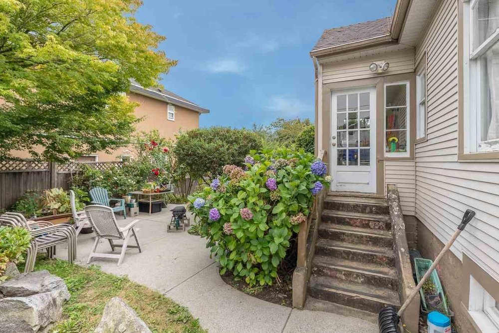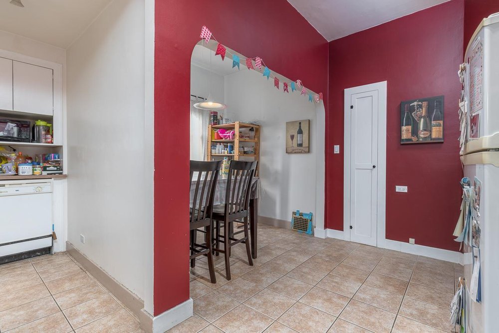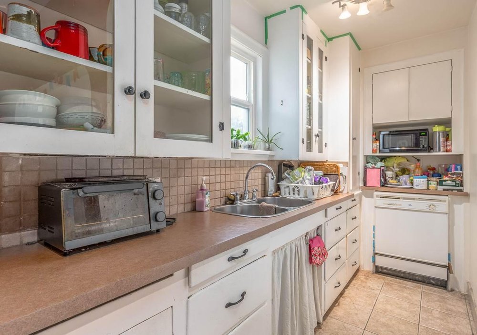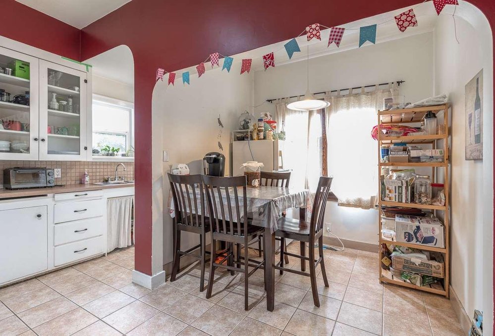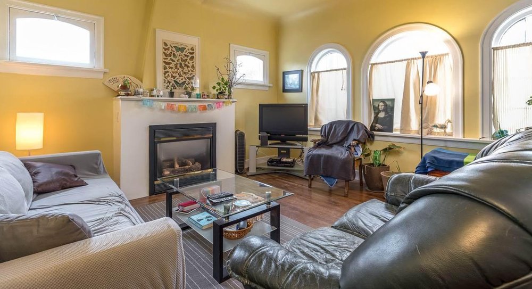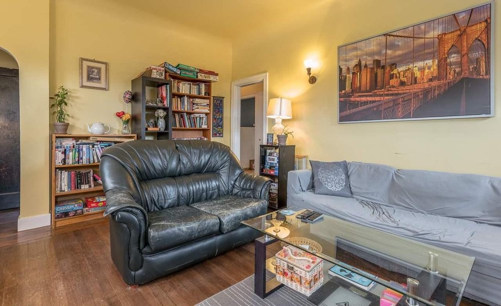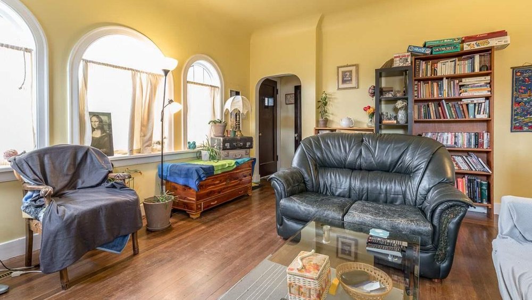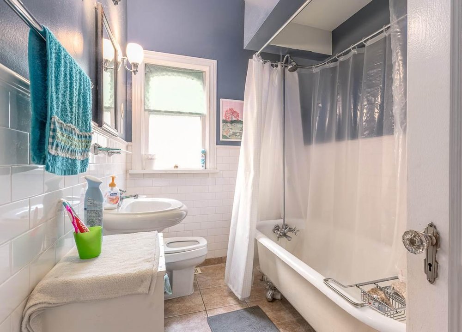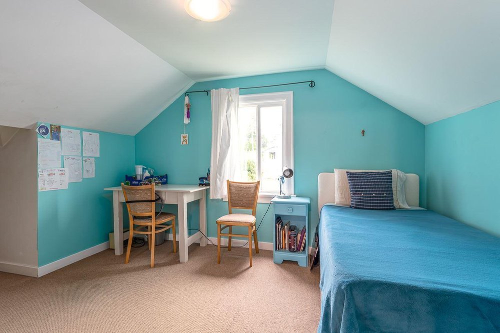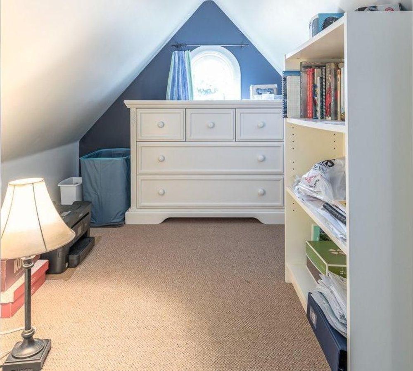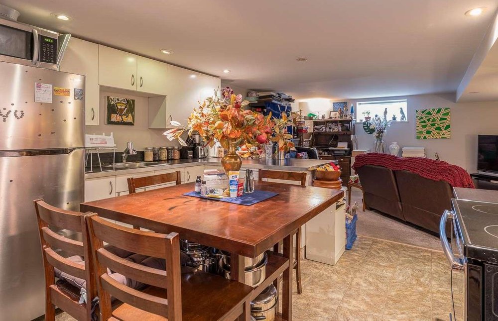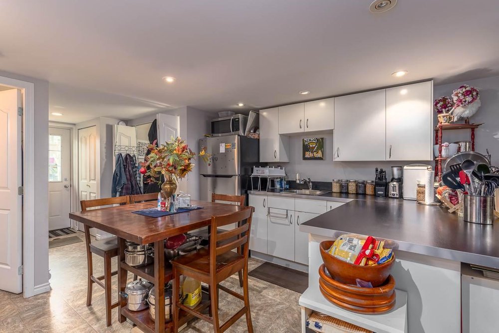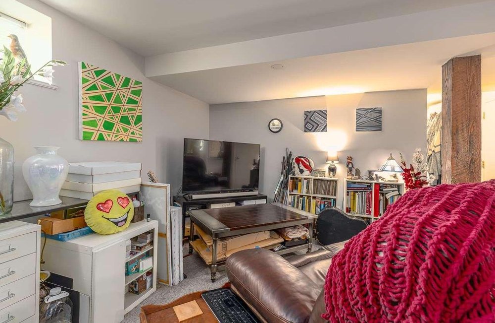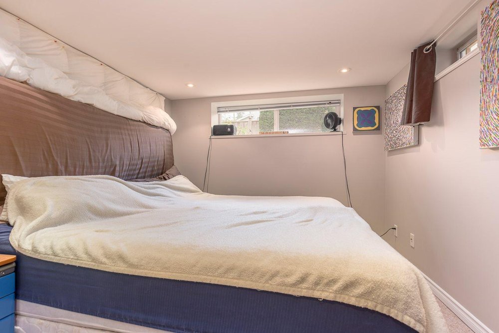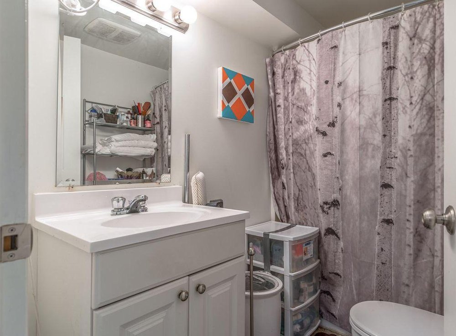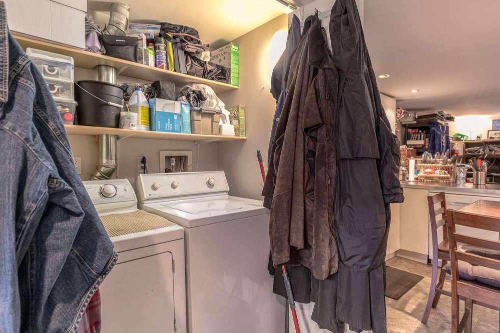Mortgage Calculator
307 Marmont Street, Coquitlam
Bring back the glory of this fabulous character home - an absolute gem and full of surprises! Situated on a 6,809sf corner lot, this 2,442sf 6-bdrm home has maintained all of its charm with original curved glass windows, fir flooring, generous sized rooms, clawfoot tub, & “secret” playroom upstairs! All the character of the 1930s with the modern conveniences of today - over $100k was spent in upgrades to create a LEGAL 2-bdrm suite. Updates include exterior siding, energy efficient heat pump, air conditioning, thermal windows, instant hot water, alarm, and all electrical upgraded. Don’t let the street address fool you - the driveway & access are on quiet Cartier street. Currently tenanted. Heritage assessment complete – also possible to knock it down build a duplex on this lot.
Taxes (2020): $3,695.54
Amenities
Features
Site Influences
| MLS® # | R2494136 |
|---|---|
| Property Type | Residential Detached |
| Dwelling Type | House/Single Family |
| Home Style | 1 1/2 Storey |
| Year Built | 1940 |
| Fin. Floor Area | 2442 sqft |
| Finished Levels | 3 |
| Bedrooms | 6 |
| Bathrooms | 2 |
| Taxes | $ 3696 / 2020 |
| Lot Area | 6809 sqft |
| Lot Dimensions | 0.00 × |
| Outdoor Area | Fenced Yard,Patio(s) |
| Water Supply | City/Municipal |
| Maint. Fees | $N/A |
| Heating | Forced Air, Heat Pump, Natural Gas |
|---|---|
| Construction | Frame - Wood |
| Foundation | |
| Basement | Full |
| Roof | Asphalt |
| Floor Finish | Hardwood, Tile, Wall/Wall/Mixed |
| Fireplace | 1 , Natural Gas |
| Parking | Open |
| Parking Total/Covered | 3 / 0 |
| Parking Access | Side |
| Exterior Finish | Mixed,Vinyl |
| Title to Land | Freehold NonStrata |
Rooms
| Floor | Type | Dimensions |
|---|---|---|
| Main | Living Room | 15'8 x 13'8 |
| Main | Dining Room | 8'2 x 6'7 |
| Main | Bedroom | 11' x 10'3 |
| Main | Master Bedroom | 15'4 x 11'3 |
| Main | Kitchen | 13'3 x 7'7 |
| Main | Mud Room | 10'1 x 9' |
| Above | Bedroom | 11'9 x 9' |
| Above | Bedroom | 13'8 x 11'8 |
| Above | Playroom | 7'4 x 6'7 |
| Bsmt | Bedroom | 9'8 x 9'6 |
| Bsmt | Bedroom | 12' x 7'10 |
| Bsmt | Kitchen | 12'7 x 10'5 |
| Bsmt | Pantry | 4'6 x 3'6 |
| Bsmt | Living Room | 16' x 9'11 |
| Bsmt | Storage | 10'1 x 4'7 |
Bathrooms
| Floor | Ensuite | Pieces |
|---|---|---|
| Main | N | 4 |
| Below | N | 4 |

