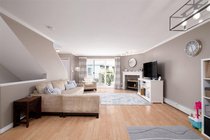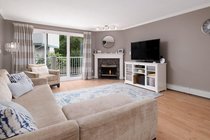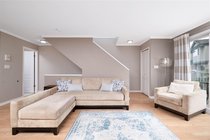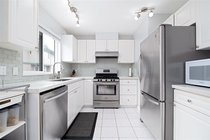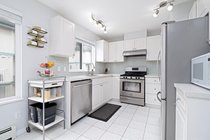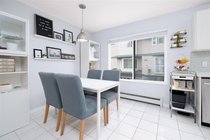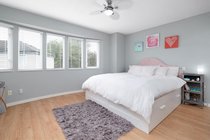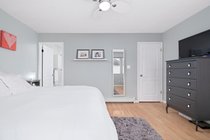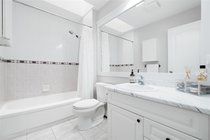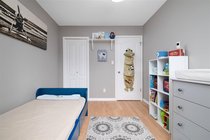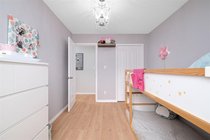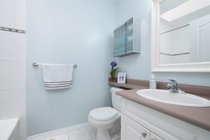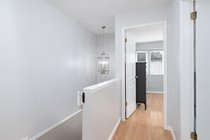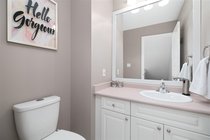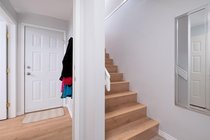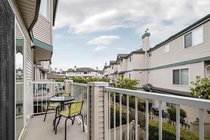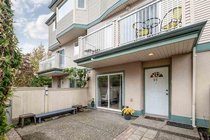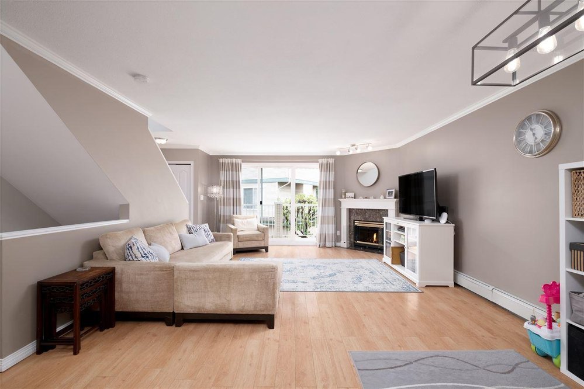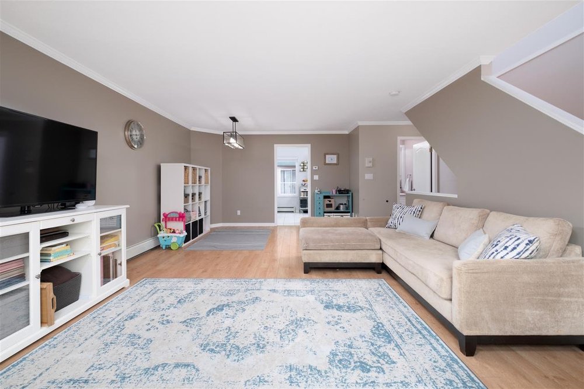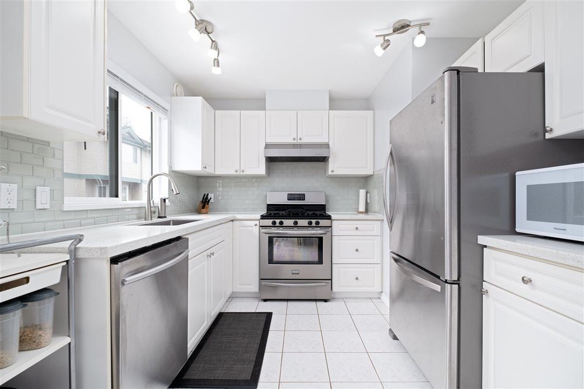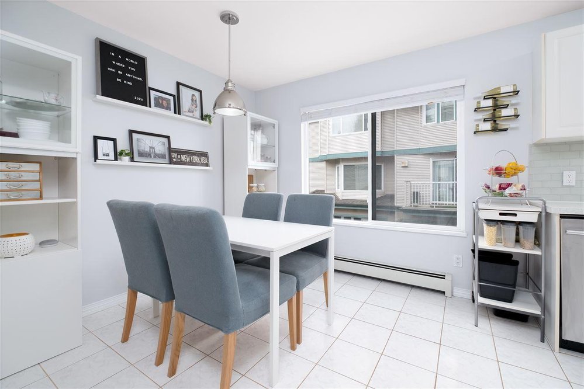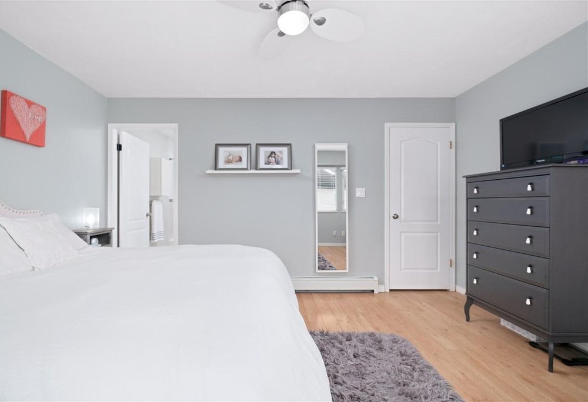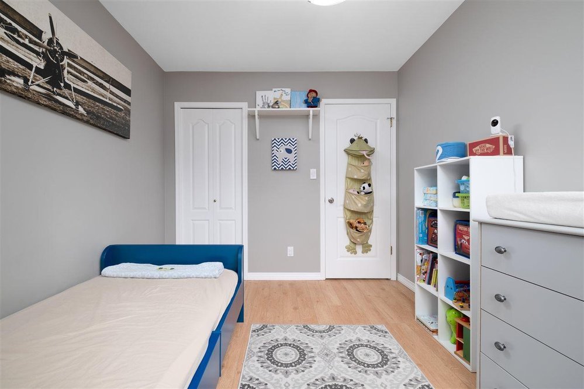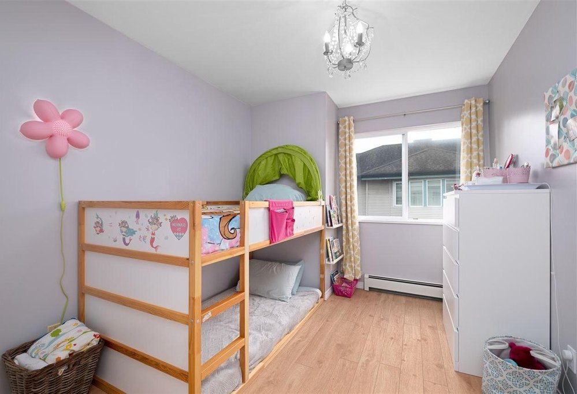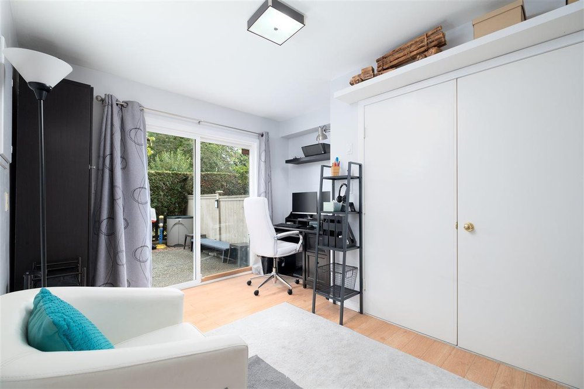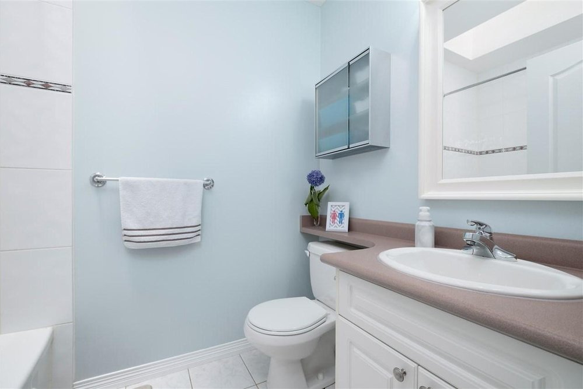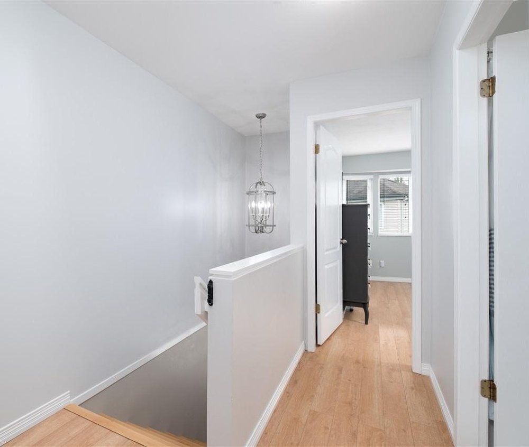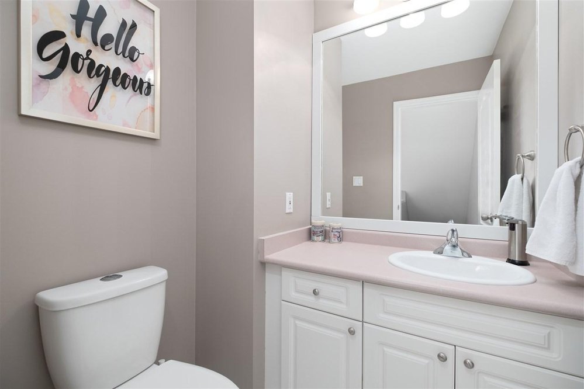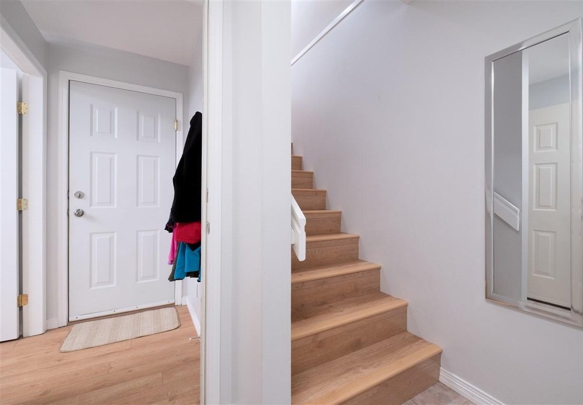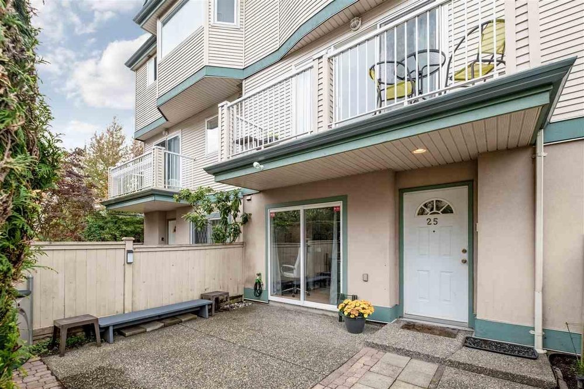Mortgage Calculator
25 22800 Windsor Court, Richmond
Ready to Move In, Bright & Updated spacious 3 bdrm townhome in popular Hamilton Area! Updates include: newer paint, German engineered laminate (2014), stainless steel appliances (2016), new washer and dryer (2019), trendy kitchen backsplash and counter with s/s undermount sink, new garburator (2019), new blinds and window coverings (2016), Hot water tank (2018). Home features: 3 bdrms up, powder room on the main floor and a spacious Den on the lower floor which can be used as 4th bdrm. Skylights create a brighter space upstairs. Nice fenced patio garden and balcony. Side by side double garage and lots of visitor parking. Easy access to Richmond, Vancouver, Burnaby. Short drive to Walmart and outlets. 5 min walk to Hamilton Elementary. McNair Secondary. 2 pets Welcome. Rentals Welcome!
Taxes (2020): $1,983.65
Amenities
Features
Site Influences
| MLS® # | R2533206 |
|---|---|
| Property Type | Residential Attached |
| Dwelling Type | Townhouse |
| Home Style | 3 Storey |
| Year Built | 1996 |
| Fin. Floor Area | 1508 sqft |
| Finished Levels | 3 |
| Bedrooms | 3 |
| Bathrooms | 3 |
| Taxes | $ 1984 / 2020 |
| Outdoor Area | Balcny(s) Patio(s) Dck(s),Fenced Yard |
| Water Supply | City/Municipal |
| Maint. Fees | $431 |
| Heating | Forced Air, Hot Water, Natural Gas |
|---|---|
| Construction | Frame - Wood |
| Foundation | Concrete Perimeter |
| Basement | None |
| Roof | Other |
| Floor Finish | Laminate, Mixed, Tile |
| Fireplace | 1 , Gas - Natural |
| Parking | Garage; Double |
| Parking Total/Covered | 2 / 2 |
| Parking Access | Rear |
| Exterior Finish | Vinyl |
| Title to Land | Freehold Strata |
Rooms
| Floor | Type | Dimensions |
|---|---|---|
| Main | Living Room | 15' x 13' |
| Main | Dining Room | 10'2 x 6'4 |
| Main | Kitchen | 8'9 x 7'6 |
| Main | Eating Area | 11' x 7'9 |
| Above | Master Bedroom | 14'6 x 10'11 |
| Above | Bedroom | 11' x 10'9 |
| Above | Bedroom | 11' x 8'6 |
| Below | Den | 11' x 9' |
| Below | Foyer | 7'3 x 5'1 |
Bathrooms
| Floor | Ensuite | Pieces |
|---|---|---|
| Main | N | 2 |
| Above | Y | 4 |
| Above | N | 4 |
