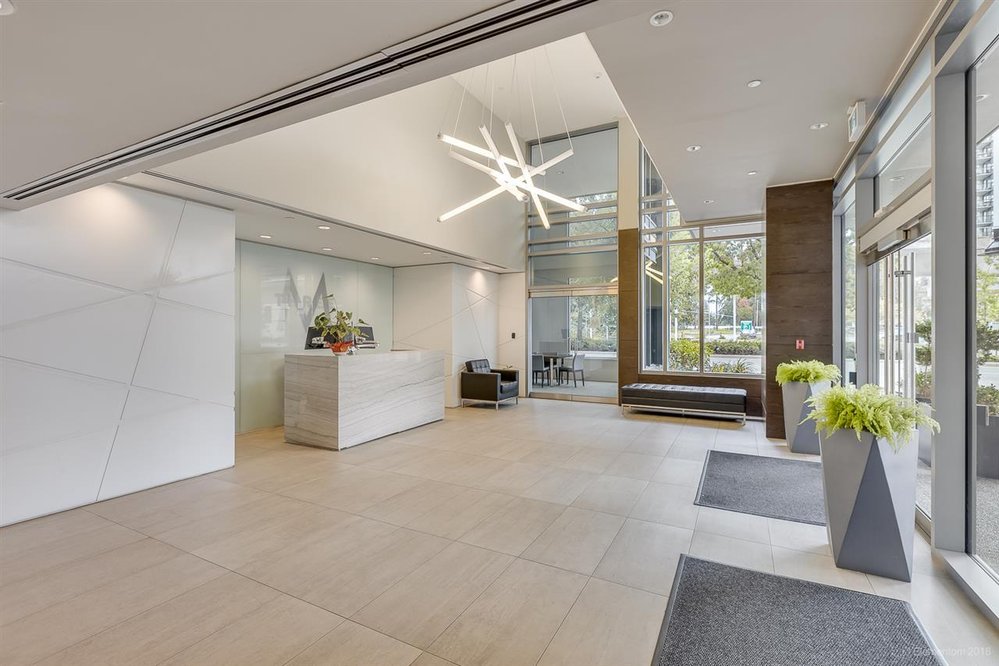What would you like to know?
What is your availability for a viewing?
3809 1188 Pinetree Way, Coquitlam
MLS®: R2534171
$688,000
858
Sq.Ft.
2
Baths
2
Beds
2016
Built
