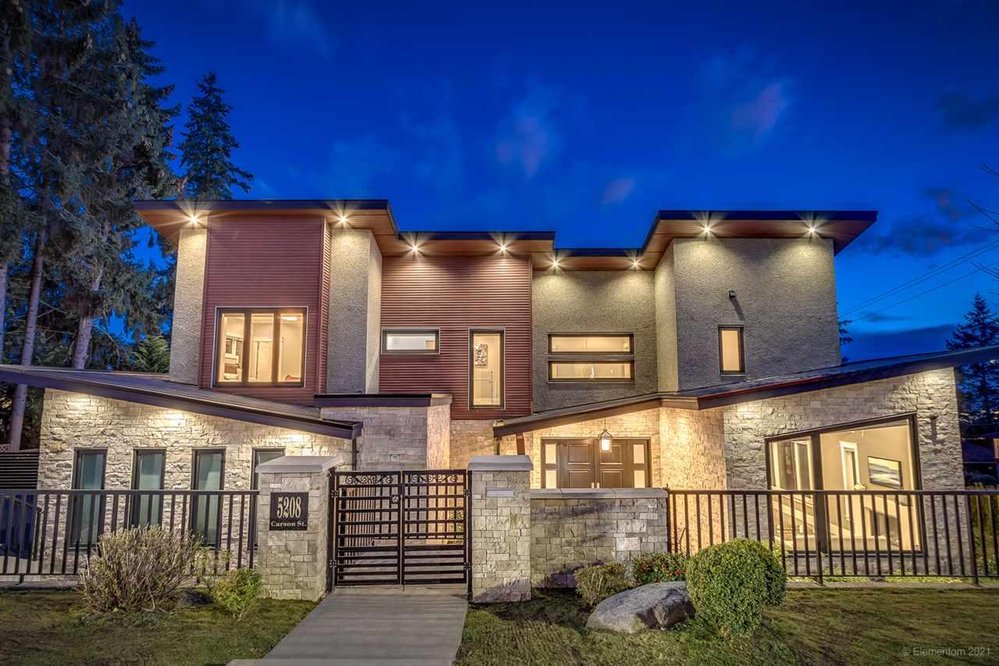Mortgage Calculator
5208 Carson Street, Burnaby
LIKE-NEW contemporary home on 66x117 CORNER LOT. A luxury home builder's own residence - built w/ no expense spared. EXTERIOR: professionally landscaped, modern architecture w/ diagonal metal roofs & expansive Vinyltek windows. MAIN: Soaring 20' ceilings in foyer, open-concept living w/ glassed-in staircase made possible by lots of steel beams. Radiant heat warms the Swiss hardwood & Italian tile flooring. A cozy family room w/ wraparound deck, a chef's kitchen w/ wok kitchen connected to huge side deck, living room w/ custom statement window & gas fireplace. UPPER: 4 ensuited bedrooms, an office, 2 private balconies & a luxurious master bath w/ steam shower. BASEMENT: theatre/gym, den, laundry & 2-bed1-bath LEGAL SUITE. AC, built-in speakers & more. Come experience superior craftsmanship!
Taxes (2020): $8,129.47
Features
Site Influences
| MLS® # | R2549579 |
|---|---|
| Property Type | Residential Detached |
| Dwelling Type | House/Single Family |
| Home Style | 2 Storey w/Bsmt. |
| Year Built | 2013 |
| Fin. Floor Area | 5100 sqft |
| Finished Levels | 3 |
| Bedrooms | 6 |
| Bathrooms | 7 |
| Taxes | $ 8129 / 2020 |
| Lot Area | 7722 sqft |
| Lot Dimensions | 66.00 × 117 |
| Outdoor Area | Balcny(s) Patio(s) Dck(s) |
| Water Supply | City/Municipal |
| Maint. Fees | $N/A |
| Heating | Hot Water, Radiant |
|---|---|
| Construction | Frame - Wood |
| Foundation | Concrete Perimeter |
| Basement | Fully Finished,Separate Entry |
| Roof | Asphalt,Metal,Torch-On |
| Floor Finish | Hardwood, Tile |
| Fireplace | 2 , Electric,Natural Gas |
| Parking | Add. Parking Avail.,Garage; Double |
| Parking Total/Covered | 6 / 2 |
| Parking Access | Side |
| Exterior Finish | Stone,Stucco,Vinyl |
| Title to Land | Freehold NonStrata |
Rooms
| Floor | Type | Dimensions |
|---|---|---|
| Main | Living Room | 18' x 13' |
| Main | Dining Room | 18' x 11' |
| Main | Great Room | 16' x 15' |
| Main | Kitchen | 21'1 x 13'6 |
| Main | Wok Kitchen | 7'6 x 7' |
| Above | Master Bedroom | 15'8 x 15' |
| Above | Bedroom | 12'6 x 12' |
| Above | Bedroom | 12'9 x 11' |
| Above | Bedroom | 13'4 x 11'4 |
| Bsmt | Kitchen | 13'4 x 9'3 |
| Bsmt | Bedroom | 10'8 x 9'6 |
| Bsmt | Bedroom | 10'1 x 9'7 |
| Bsmt | Living Room | 14' x 12'6 |
| Bsmt | Media Room | 21'6 x 18'6 |
| Bsmt | Office | 12'3 x 9'1 |
Bathrooms
| Floor | Ensuite | Pieces |
|---|---|---|
| Main | N | 2 |
| Above | Y | 5 |
| Above | Y | 4 |
| Above | Y | 4 |
| Above | Y | 4 |
| Below | N | 4 |
| Bsmt | N | 4 |


