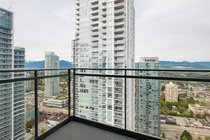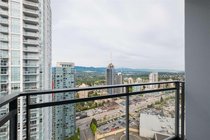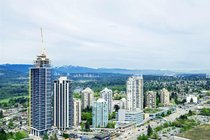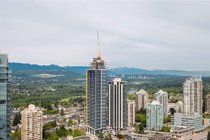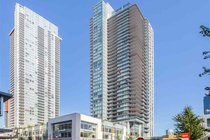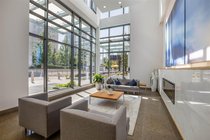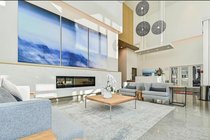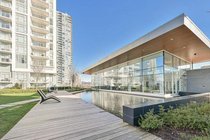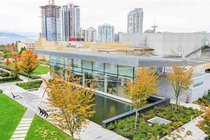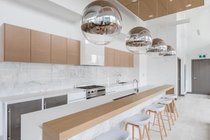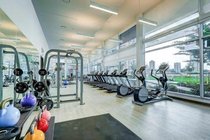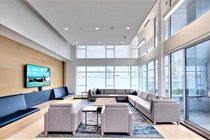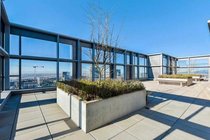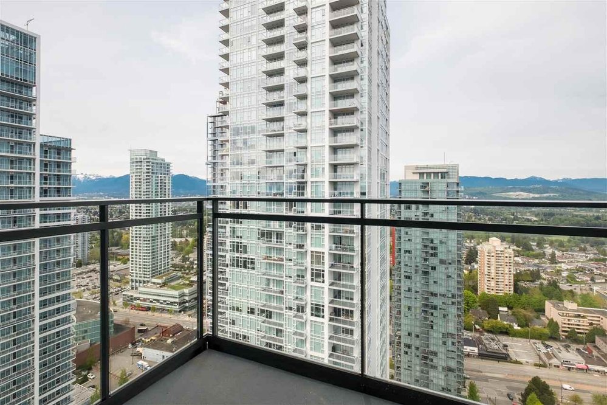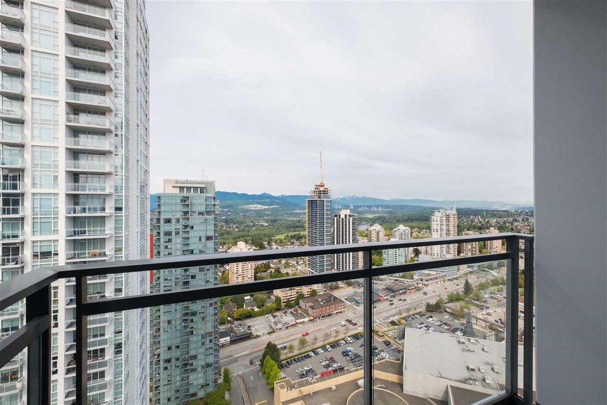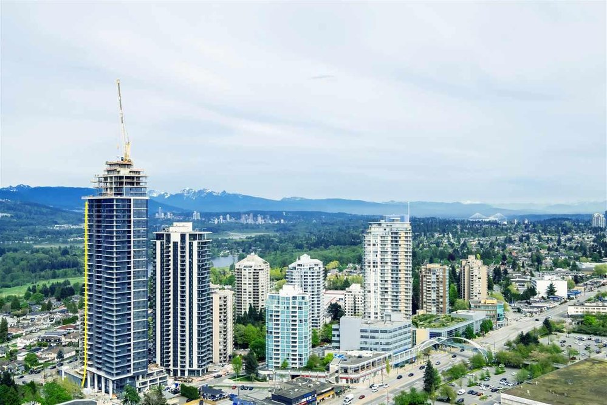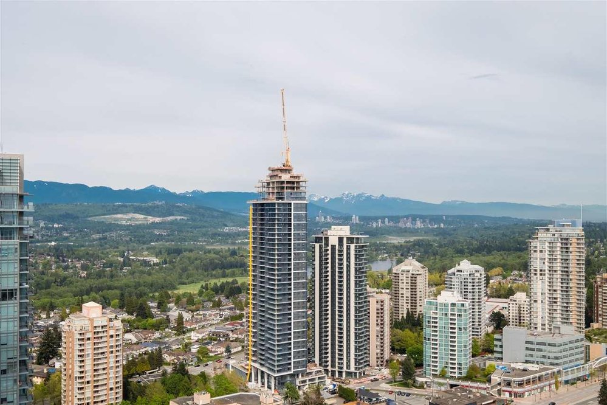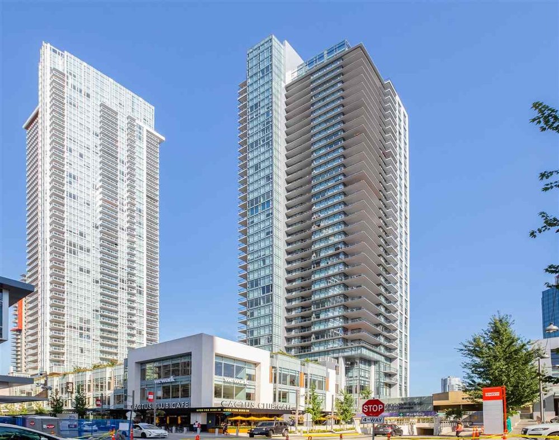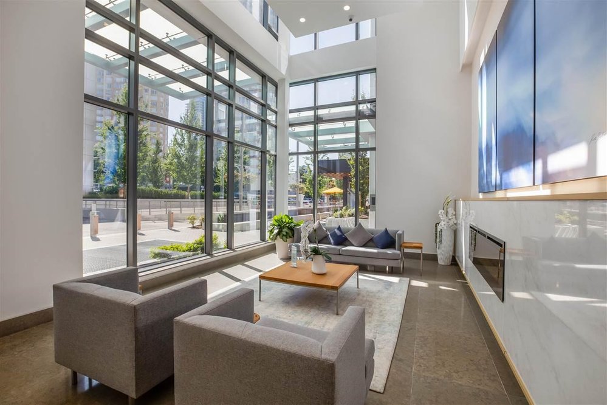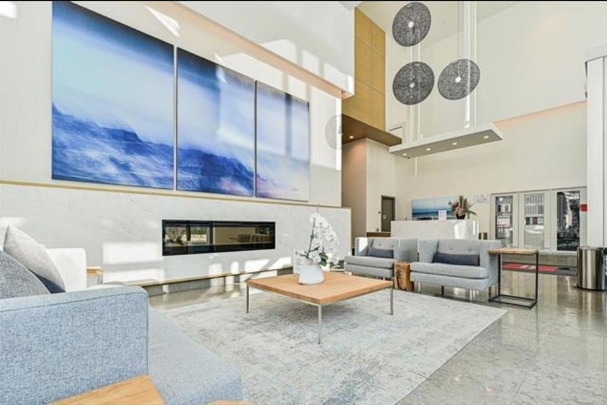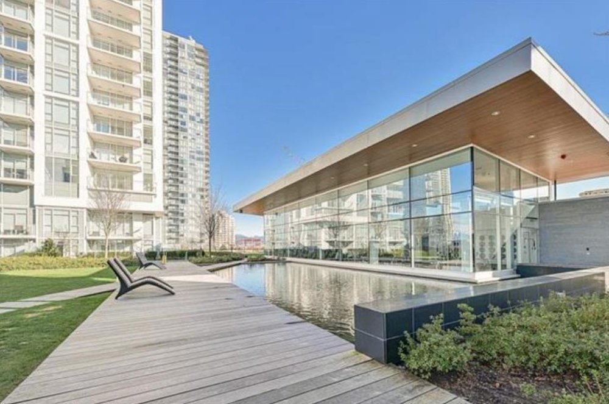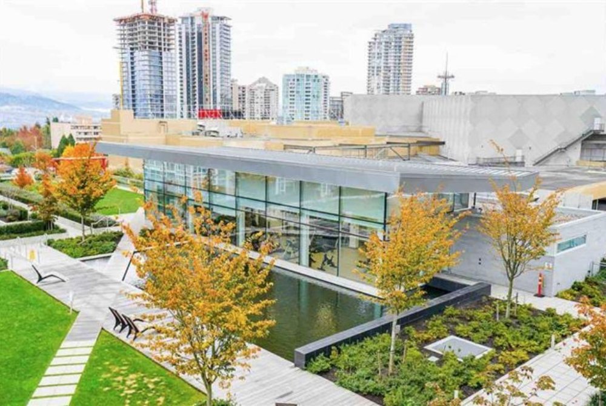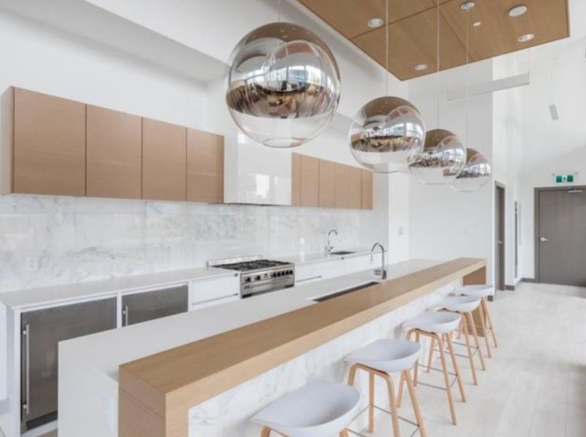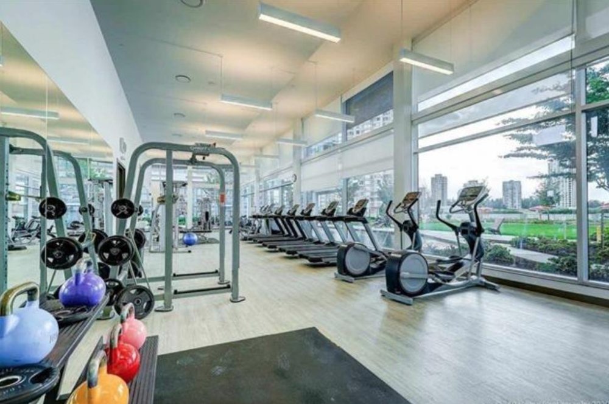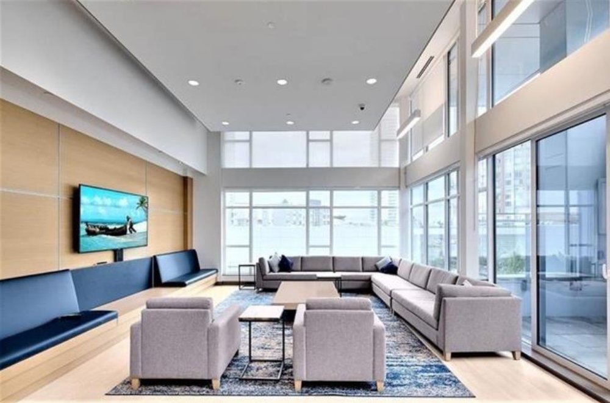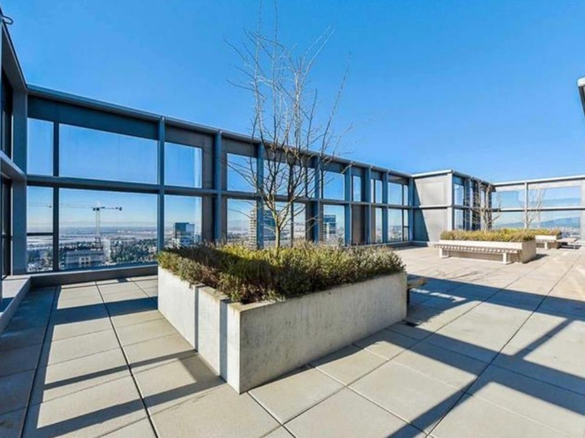Mortgage Calculator
3909 6098 Station Street, Burnaby
SPECTACULAR VIEWS in this high floor Jr. 1-bed condo. Highly sought-after STATION SQUARE 3 in the heart of Metrotown. This functional floor plan is one of the most desirable layouts in Metrotown, with overheight ceilings, floor to-ceiling windows, and CUSTOM frosted sliding doors for the bedroom. Designed by renowned BYU Design, the luxurious kitchen features integrated Bosch appliances, gas stove, stone countertops, and marble backsplash. Enjoy panoramic views of Deer Lake, North Shore mountains and Metrotown skyline. Amenities incl. guest suite, gym, Taichi area, and an outdoor lounge. Private 5th floor garden w/ almost 1 acre of green space. SUPERB LOCATION! 1 parking, 1 locker. Rentals & Pets allowed. Don't miss it!
Taxes (2020): $1,635.57
Amenities
Features
Site Influences
| MLS® # | R2578487 |
|---|---|
| Property Type | Residential Attached |
| Dwelling Type | Apartment Unit |
| Home Style | Upper Unit |
| Year Built | 2018 |
| Fin. Floor Area | 512 sqft |
| Finished Levels | 1 |
| Bedrooms | 1 |
| Bathrooms | 1 |
| Taxes | $ 1636 / 2020 |
| Outdoor Area | Balcony(s) |
| Water Supply | City/Municipal |
| Maint. Fees | $215 |
| Heating | Electric |
|---|---|
| Construction | Concrete,Concrete Frame |
| Foundation | |
| Basement | None |
| Roof | Other |
| Floor Finish | Laminate, Tile |
| Fireplace | 0 , |
| Parking | Garage; Underground,Visitor Parking |
| Parking Total/Covered | 1 / 1 |
| Parking Access | Side |
| Exterior Finish | Concrete,Glass |
| Title to Land | Freehold Strata |
Rooms
| Floor | Type | Dimensions |
|---|---|---|
| Main | Foyer | 5'8 x 5'6 |
| Main | Kitchen | 12' x 3' |
| Main | Bedroom | 11'10 x 9'5 |
| Main | Dining Room | 9'9 x 8' |
| Main | Living Room | 9'9 x 8' |
Bathrooms
| Floor | Ensuite | Pieces |
|---|---|---|
| Main | N | 4 |
