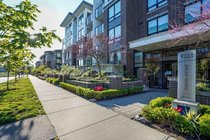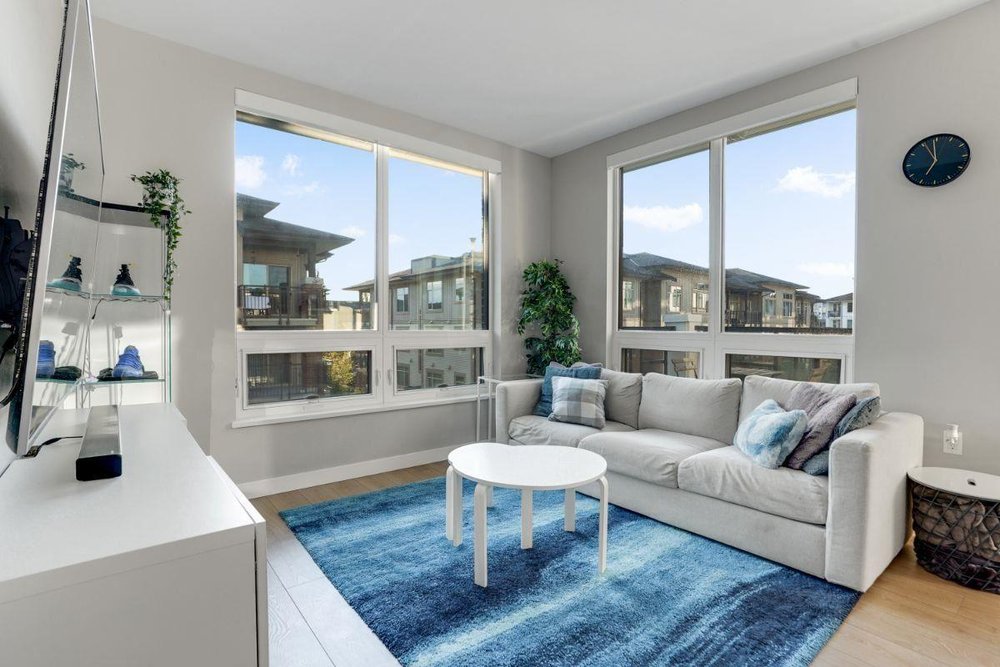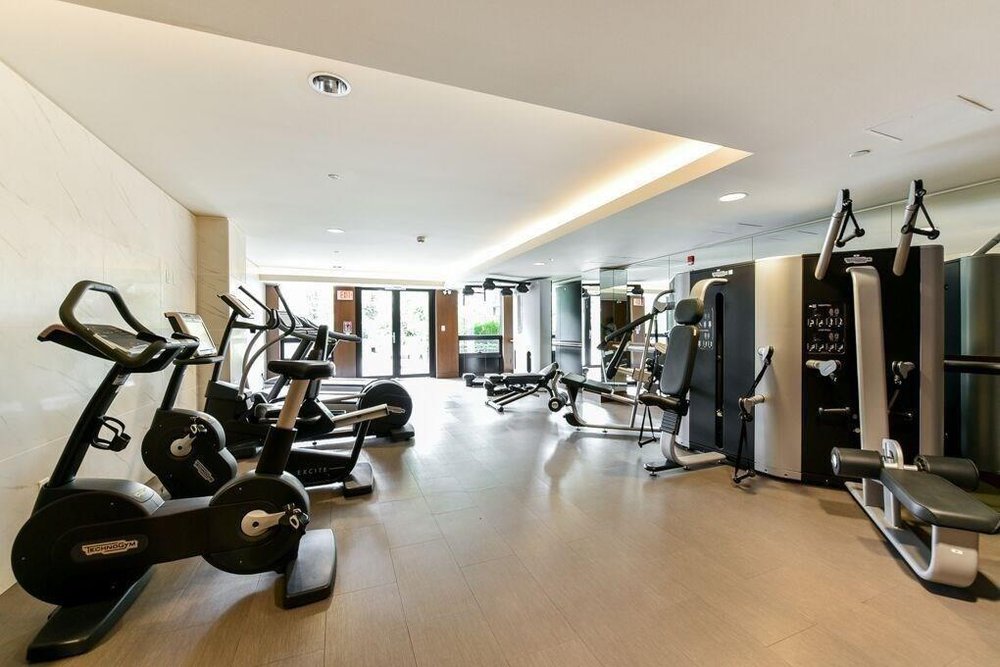Mortgage Calculator
311 9333 Tomicki Avenue, Richmond
IMMACULATE & AIR CONDITIONED! 2-bed 2-bath + open flex NW Corner Unit at Omega by Concord Pacific, one of the best layouts in the complex! Enjoy 925 sf of functional space with well-defined living and living areas, abundant natural light, overheight ceilings, central heating & cooling, and TRIPLE glazed thermal windows. The chef's kitchen offers premium integrated appliances including a gas range, ample storage, large island w/ built-in wine storage, porcelain tile backsplash, and LED under-cabinet lights. Spacious foyer w/ flex area that can make a great office. Both bedrooms are en-suited with spa-like bathrooms w/ Grohe fixtures. Open balcony overlooking private garden trail. TWO parking stalls! Walk to Walmart, Starbucks and more. Showings this weekend, call your realtor to book now!
Taxes (2020): $2,148.94
Amenities
Features
Site Influences
| MLS® # | R2581199 |
|---|---|
| Property Type | Residential Attached |
| Dwelling Type | Apartment Unit |
| Home Style | Corner Unit |
| Year Built | 2014 |
| Fin. Floor Area | 925 sqft |
| Finished Levels | 1 |
| Bedrooms | 2 |
| Bathrooms | 2 |
| Taxes | $ 2149 / 2020 |
| Outdoor Area | Balcony(s) |
| Water Supply | City/Municipal |
| Maint. Fees | $471 |
| Heating | Heat Pump |
|---|---|
| Construction | Frame - Wood |
| Foundation | |
| Basement | None |
| Roof | Torch-On |
| Fireplace | 0 , |
| Parking | Garage; Underground |
| Parking Total/Covered | 2 / 2 |
| Exterior Finish | Glass,Mixed |
| Title to Land | Freehold Strata |
Rooms
| Floor | Type | Dimensions |
|---|---|---|
| Main | Living Room | 11'7 x 11'2 |
| Main | Dining Room | 7'6 x 9' |
| Main | Master Bedroom | 11'10 x 9'8 |
| Main | Bedroom | 9' x 8'10 |
| Main | Kitchen | 12'4 x 8'4 |
| Main | Foyer | 11'5 x 7'10 |
Bathrooms
| Floor | Ensuite | Pieces |
|---|---|---|
| Main | Y | 5 |
| Main | Y | 3 |





















































