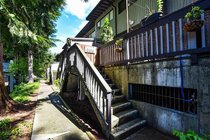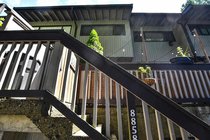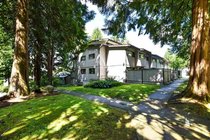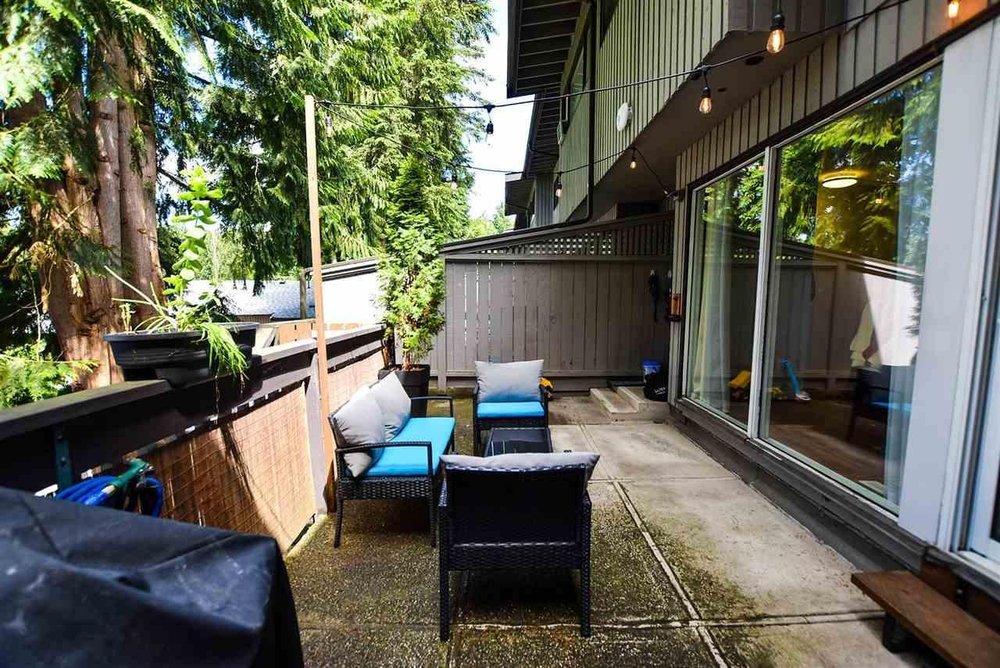Mortgage Calculator
8858 Centaurus Circle, Burnaby
Simon Fraser Hills III - a quiet & family-friendly neighbourhood. This 3 bdrm, 1.5 bath offers a private south facing 20 x 10 sundeck off the living area. Just move right in w/ these recent updates: wifi and LED lighting, smart plugs throughout, hot water tank (Sept 2020), furnace (Oct 2020), plumbing/electrical & kitchen renos all done in 2015. Bath updates in 2015 include heated floors & rain showerhead. Two generous sized bdrms on the second floor & 3rd bdrm on top floor. Outdoor pool, sauna, clubhouse, library & playground is open this summer! Serene trails & a 5 min walk to Stoney Creek Community School & 10 min walk to Burnaby Mtn Secondary, 6 min drive to the new Lougheed Town Centre, Cameron Rec Centre & skytrain station. No rentals. Max 2 pets allowed. https://bit.ly/3iqRc65
Taxes (2020): $1,760.33
Amenities
Features
Site Influences
| MLS® # | R2590316 |
|---|---|
| Property Type | Residential Attached |
| Dwelling Type | Townhouse |
| Home Style | 3 Storey |
| Year Built | 1973 |
| Fin. Floor Area | 1427 sqft |
| Finished Levels | 3 |
| Bedrooms | 3 |
| Bathrooms | 2 |
| Taxes | $ 1760 / 2020 |
| Outdoor Area | Patio(s) |
| Water Supply | City/Municipal |
| Maint. Fees | $280 |
| Heating | Forced Air, Natural Gas |
|---|---|
| Construction | Frame - Wood |
| Foundation | |
| Basement | None |
| Roof | Other |
| Floor Finish | Laminate |
| Fireplace | 1 , Gas - Natural |
| Parking | Garage Underbuilding |
| Parking Total/Covered | 2 / 2 |
| Parking Access | Side |
| Exterior Finish | Wood |
| Title to Land | Freehold Strata |
Rooms
| Floor | Type | Dimensions |
|---|---|---|
| Main | Living Room | 8'11 x 11'1 |
| Main | Kitchen | 10'2 x 10'6 |
| Main | Dining Room | 11'5 x 7'3 |
| Above | Master Bedroom | 14'7 x 10'5 |
| Above | Bedroom | 14'2 x 10'3 |
| Above | Bedroom | 11'6 x 13'1 |
Bathrooms
| Floor | Ensuite | Pieces |
|---|---|---|
| Main | N | 2 |
| Above | N | 5 |










