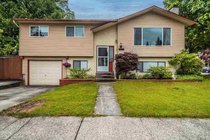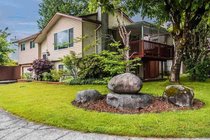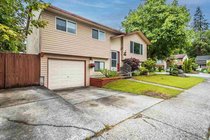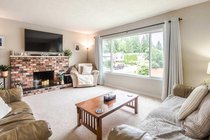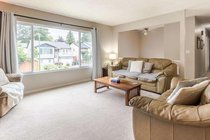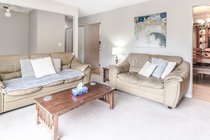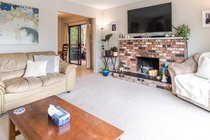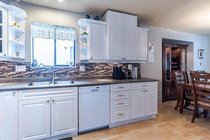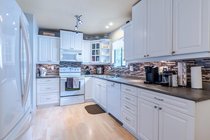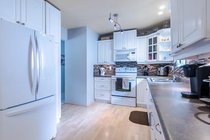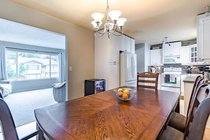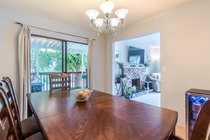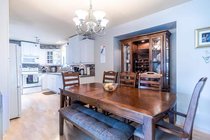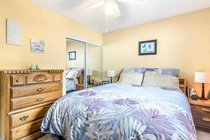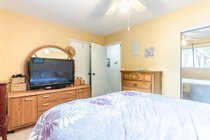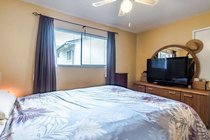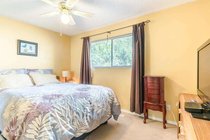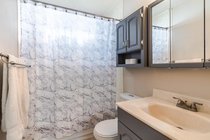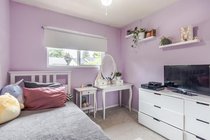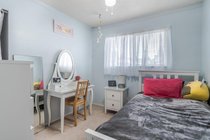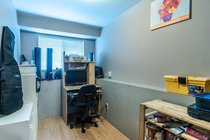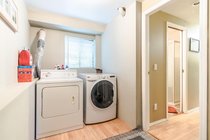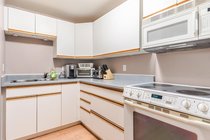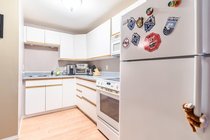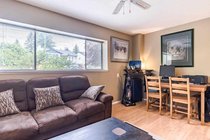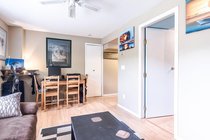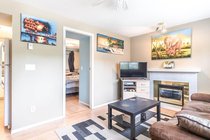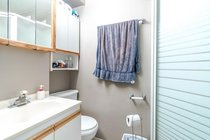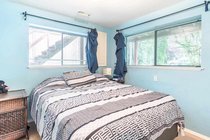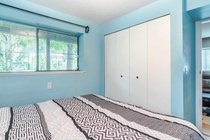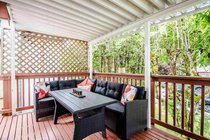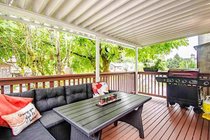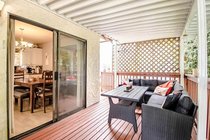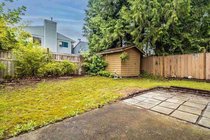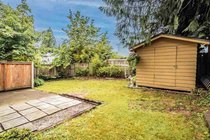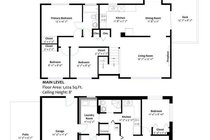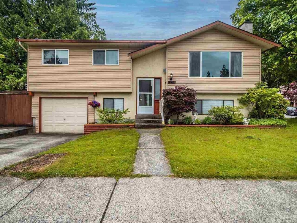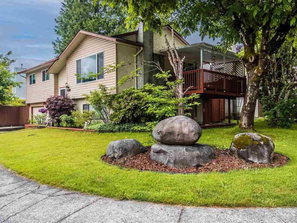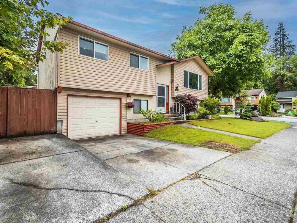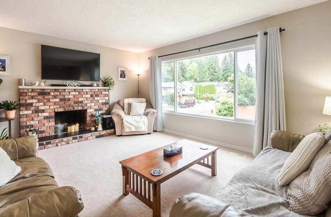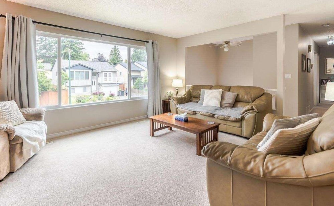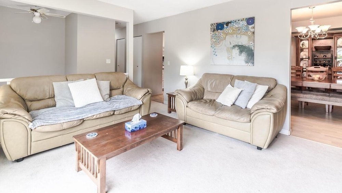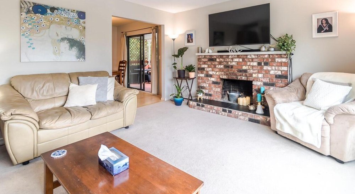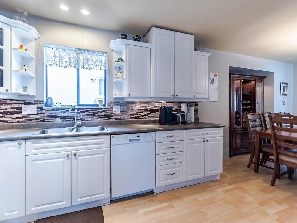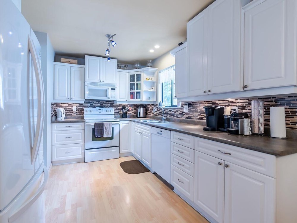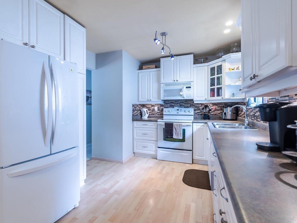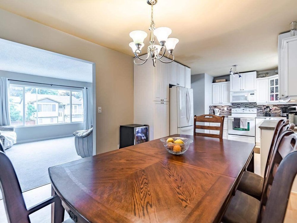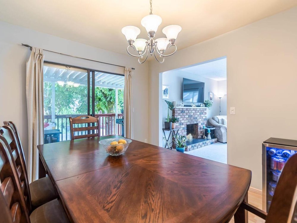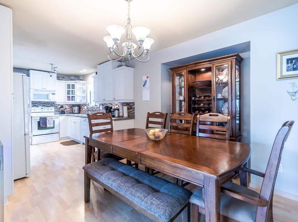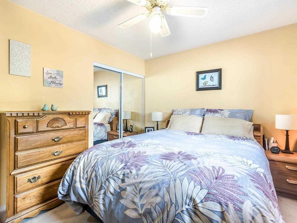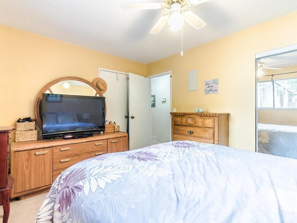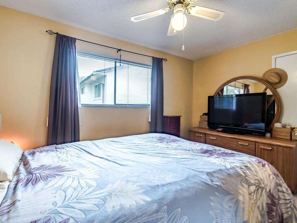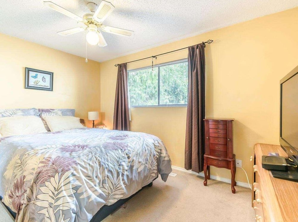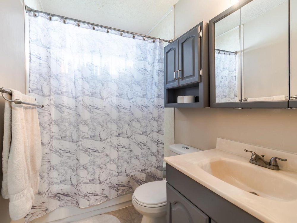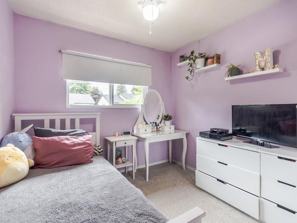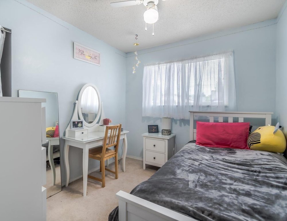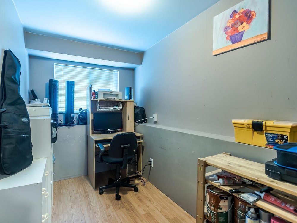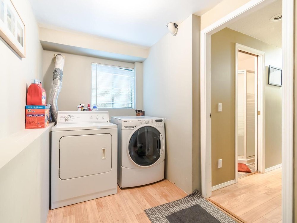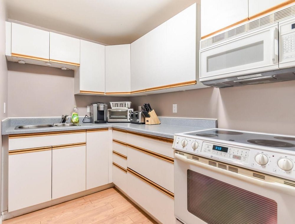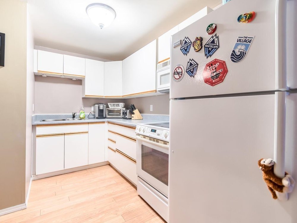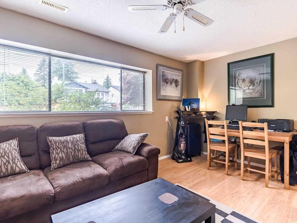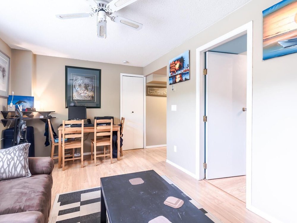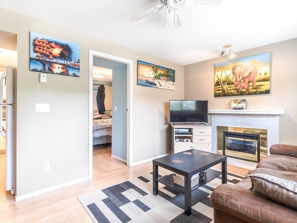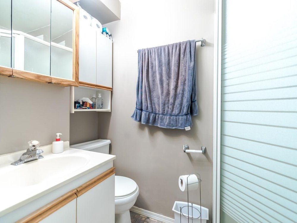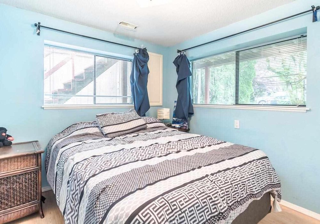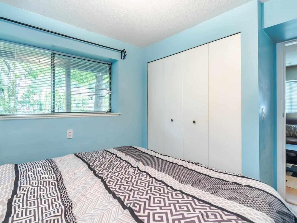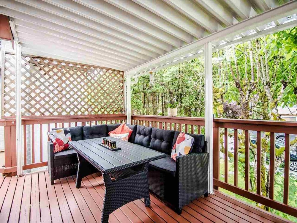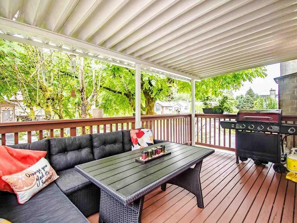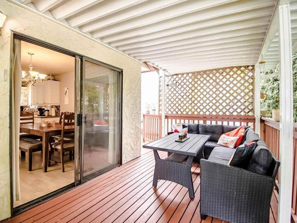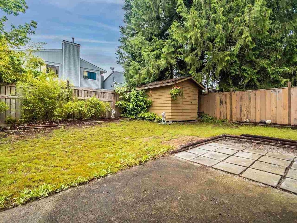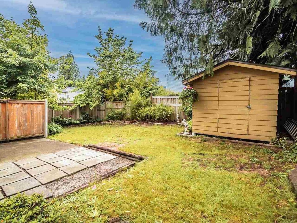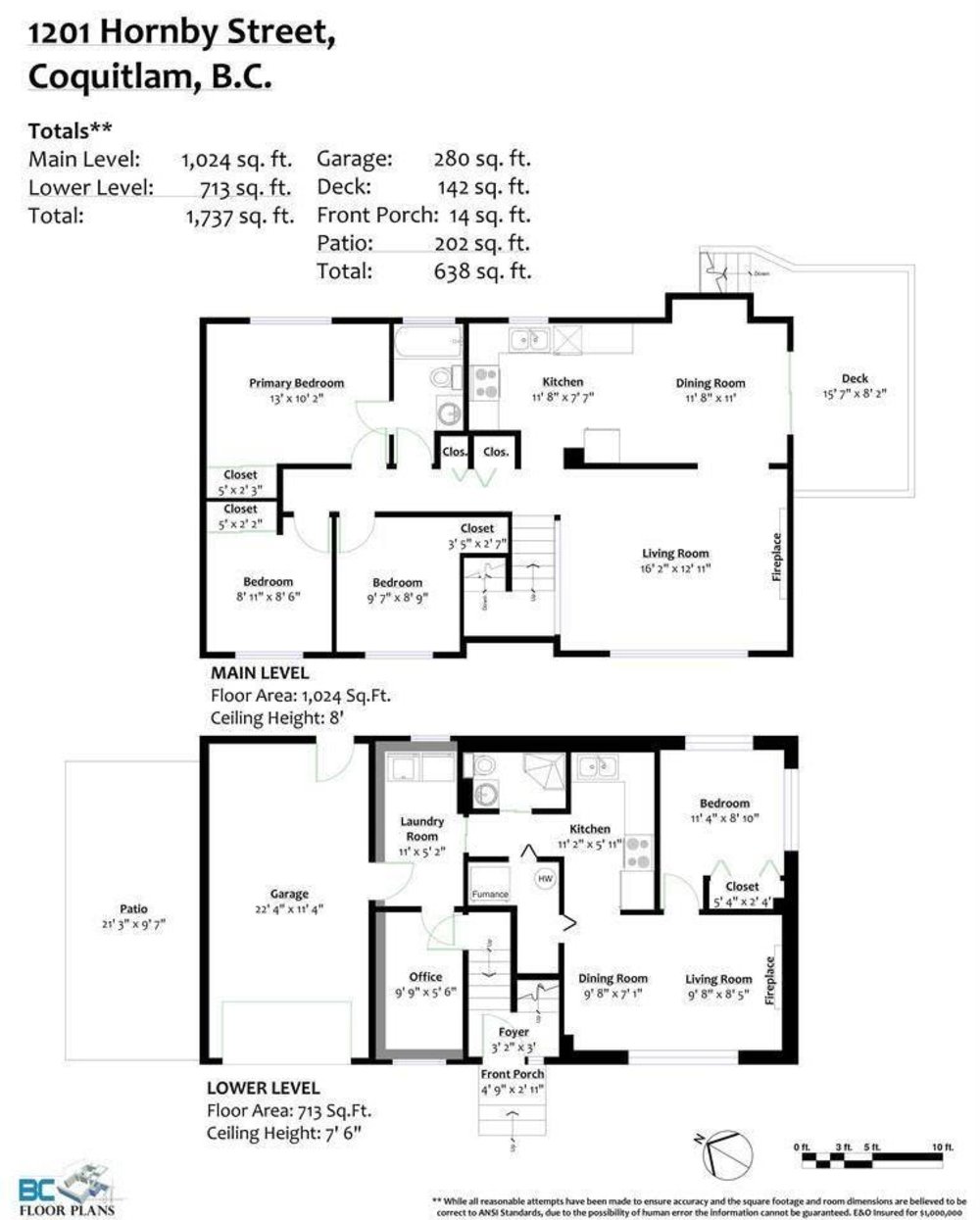Mortgage Calculator
1201 Hornby Street, Coquitlam
EVERYTHING a FAMILY or INVESTOR could ask for!!! AWESOME, CORNER lot in a TOP NOTCH location within the SOUGHT after area of New Horizons! GREAT layout that you can add any touches to and a one bedroom suite to help you make the DREAM possible! 3 beds, 1 bath up and 1 bed and den, 1 bath down with the bigger ticket items done not long ago like the roof (5 yrs), furnace (3 yrs) and hot water tank (1 yr)! SPECIAL kind of deck that has an AMBIANCE to make many MEMORIES on! BEST of all WORLDS with things like a Wood burning F/P up and gas F/P down! Even has RV parking if that's on the bucket list! This is the type of place that can check many of the boxes and make the dream come true without a lifetime of sacrifice to have it!
Taxes (2020): $3,815.90
Features
Site Influences
| MLS® # | R2590649 |
|---|---|
| Property Type | Residential Detached |
| Dwelling Type | House/Single Family |
| Home Style | 2 Storey |
| Year Built | 1979 |
| Fin. Floor Area | 1737 sqft |
| Finished Levels | 2 |
| Bedrooms | 4 |
| Bathrooms | 2 |
| Taxes | $ 3816 / 2020 |
| Lot Area | 4300 sqft |
| Lot Dimensions | 0.00 × |
| Outdoor Area | Fenced Yard,Patio(s) & Deck(s) |
| Water Supply | City/Municipal |
| Maint. Fees | $N/A |
| Heating | Forced Air, Natural Gas |
|---|---|
| Construction | Frame - Wood |
| Foundation | Concrete Perimeter |
| Basement | Full |
| Roof | Asphalt |
| Floor Finish | Mixed |
| Fireplace | 2 , Natural Gas,Wood |
| Parking | Garage; Single,Open |
| Parking Total/Covered | 3 / 1 |
| Exterior Finish | Mixed |
| Title to Land | Freehold NonStrata |
Rooms
| Floor | Type | Dimensions |
|---|---|---|
| Main | Kitchen | 11'8 x 7'7 |
| Main | Dining Room | 11'8 x 11' |
| Main | Living Room | 16'2 x 12'11 |
| Main | Master Bedroom | 13' x 10'2 |
| Main | Bedroom | 9'7 x 8'9 |
| Main | Bedroom | 8'11 x 8'6 |
| Below | Kitchen | 11'2 x 5'11 |
| Below | Dining Room | 9'8 x 7'1 |
| Below | Living Room | 9'8 x 8'5 |
| Below | Bedroom | 11'4 x 8'10 |
| Below | Den | 9'9 x 5'6 |
| Below | Laundry | 11' x 5'2 |
Bathrooms
| Floor | Ensuite | Pieces |
|---|---|---|
| Main | Y | 4 |
| Below | N | 3 |
