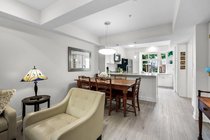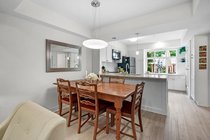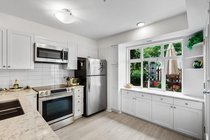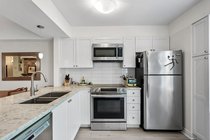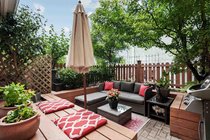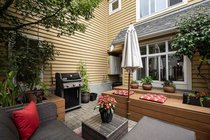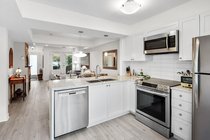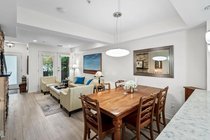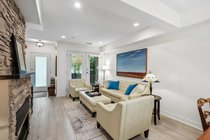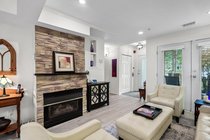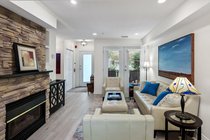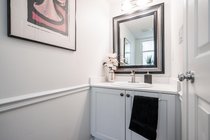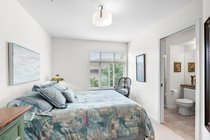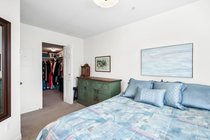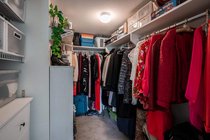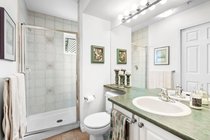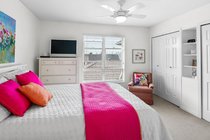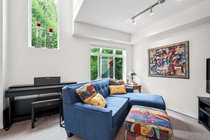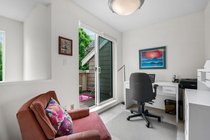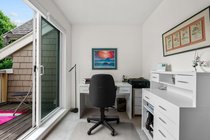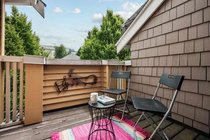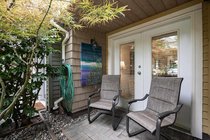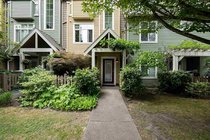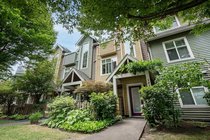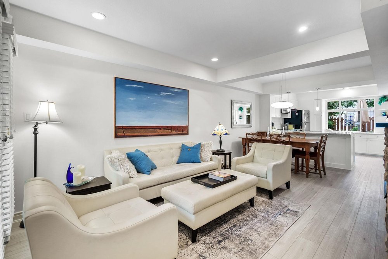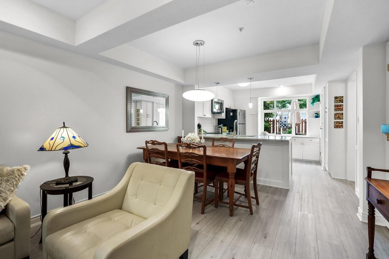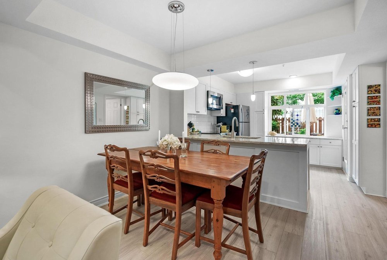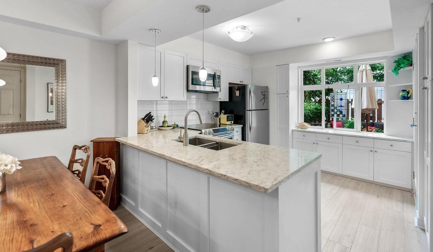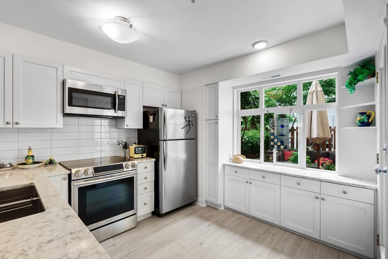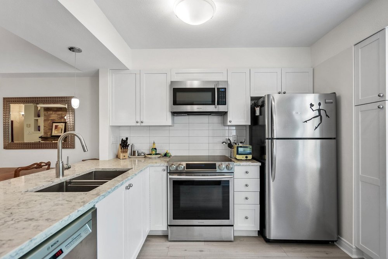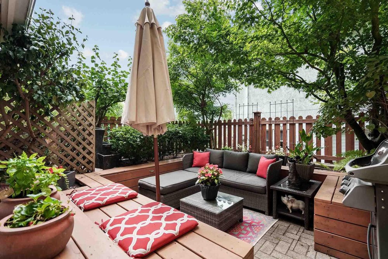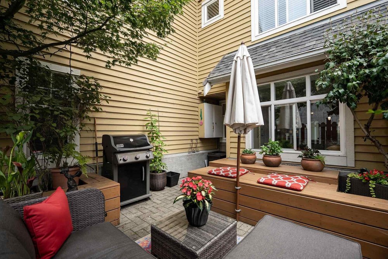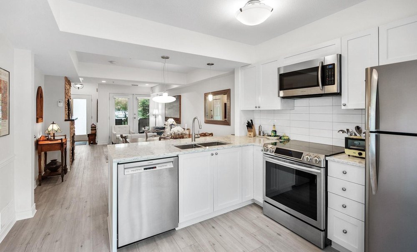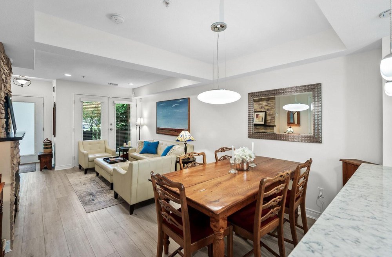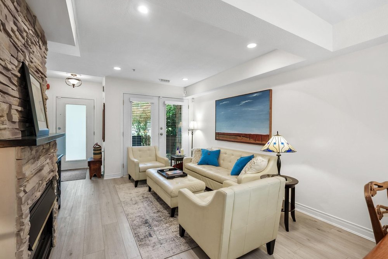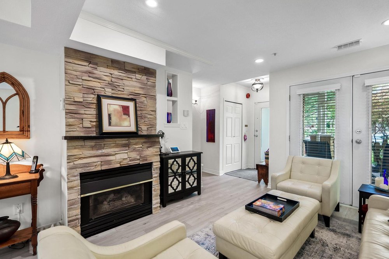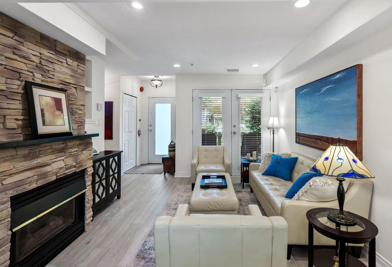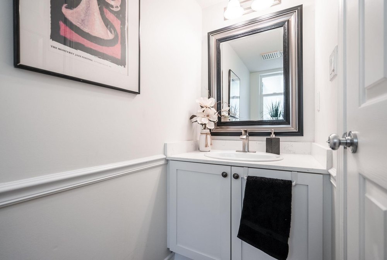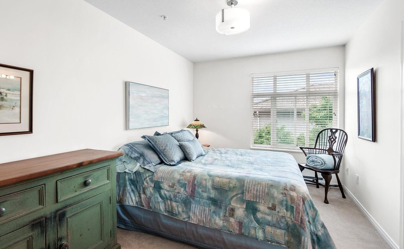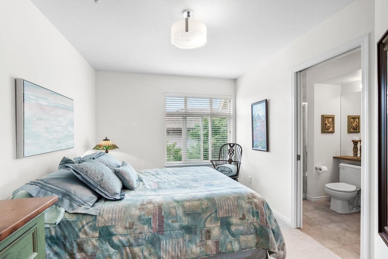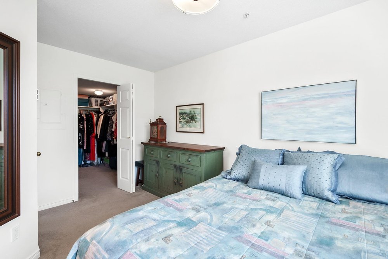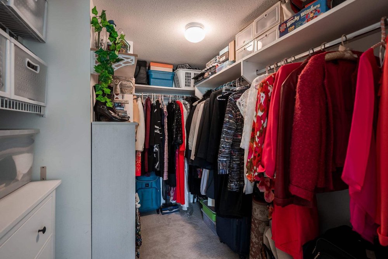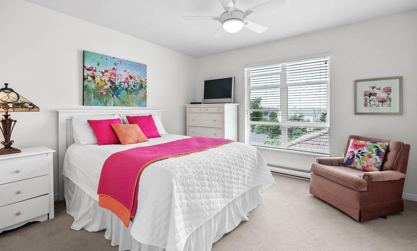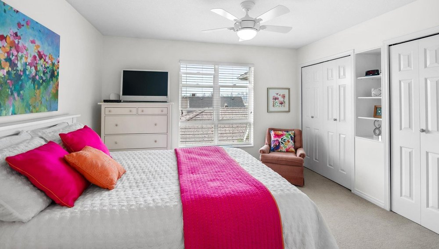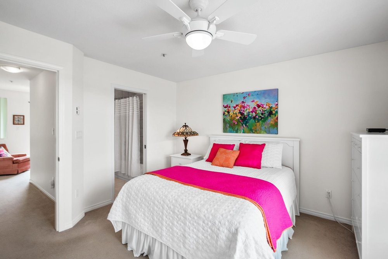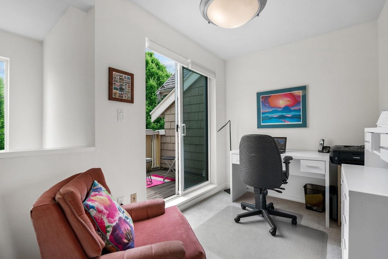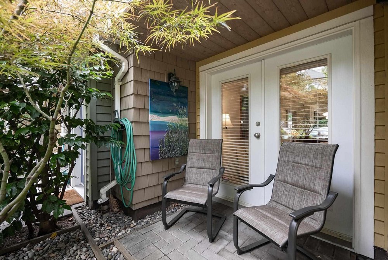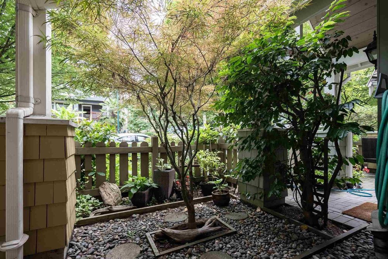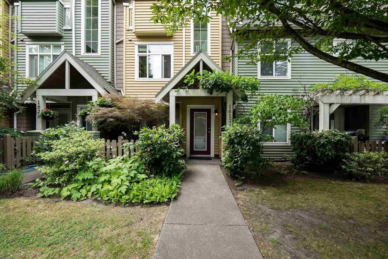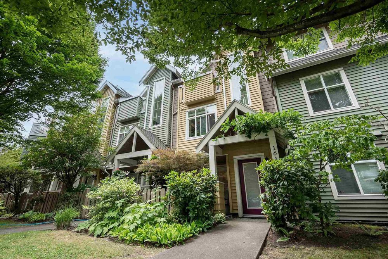Mortgage Calculator
1617 McLean Drive, Vancouver
STUNNING San Francisco-inspired townhouse w/ THREE outdoor spaces, including your own private SUN-DRENCHED backyard DREAM PATIO! Welcome home to this tastefully renovated BRIGHT & SPACIOUS 2 bed, 3 bath home (with options for 3rd bedroom) w/ floor-to-ceiling windows & gorgeous updates throughout. Open Chef’s Kitchen w/ Riccoco counters, sleek cabinetry & high-end S/S appliances. Large master feat tons of storage & SPA-LIKE ensuite w/ deep soaker tub. Second bed w/ HUGE walk-in-closet & cheater ensuite, & TWO flex spaces for home offices or optional third bedroom. Worry-free Cobb Hill is the perfect strata. No more elevators w/ private entrance + direct access to TWO S/S PARKING. Steps to vibrant Commercial Drive w/ skytrain access & the City’s best shops & restaurants. Call for pvt appt.
Taxes (2021): $3,056.93
Amenities
Features
Site Influences
| MLS® # | R2601130 |
|---|---|
| Property Type | Residential Attached |
| Dwelling Type | Townhouse |
| Home Style | 3 Storey |
| Year Built | 1998 |
| Fin. Floor Area | 1528 sqft |
| Finished Levels | 3 |
| Bedrooms | 2 |
| Bathrooms | 3 |
| Taxes | $ 3057 / 2021 |
| Outdoor Area | Balcny(s) Patio(s) Dck(s) |
| Water Supply | City/Municipal |
| Maint. Fees | $473 |
| Heating | Forced Air, Natural Gas |
|---|---|
| Construction | Frame - Wood |
| Foundation | |
| Basement | None |
| Roof | Asphalt |
| Floor Finish | Mixed |
| Fireplace | 1 , Gas - Natural |
| Parking | Garage; Underground |
| Parking Total/Covered | 2 / 2 |
| Parking Access | Lane |
| Exterior Finish | Wood |
| Title to Land | Freehold Strata |
Rooms
| Floor | Type | Dimensions |
|---|---|---|
| Main | Living Room | 11'2 x 11'3 |
| Main | Dining Room | 11'4 x 8'0 |
| Main | Kitchen | 11'2 x 11'6 |
| Main | Patio | 7'5 x 5'0 |
| Above | Master Bedroom | 12'4 x 12'5 |
| Above | Den | 11'4 x 6'11 |
| Above | Patio | 7'4 x 6'7 |
| Above | Bedroom | 9'4 x 14'7 |
| Above | Walk-In Closet | 7'0 x 8'7 |
| Above | Family Room | 14'8 x 10'2 |
| Main | Patio | 8'9 x 7'9 |
Bathrooms
| Floor | Ensuite | Pieces |
|---|---|---|
| Main | N | 2 |
| Above | Y | 4 |
| Below | N | 4 |

