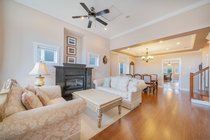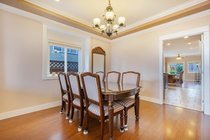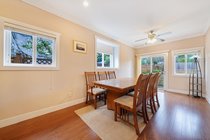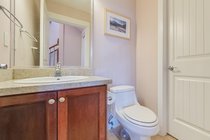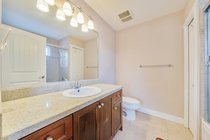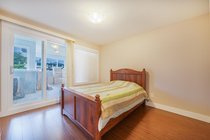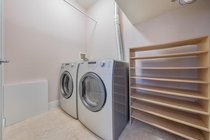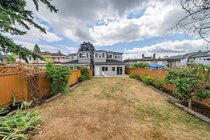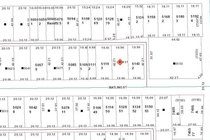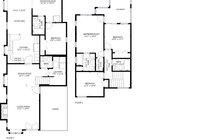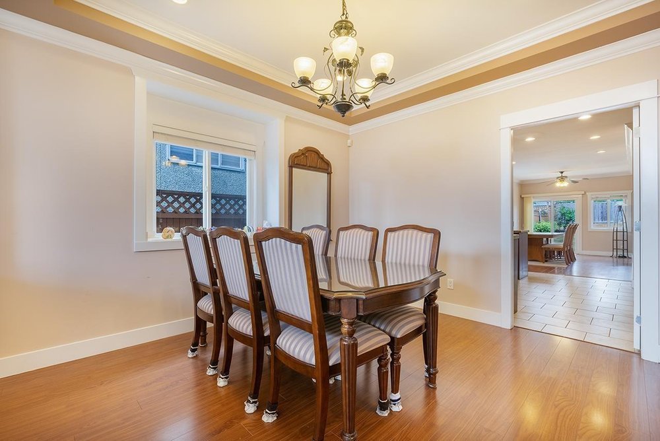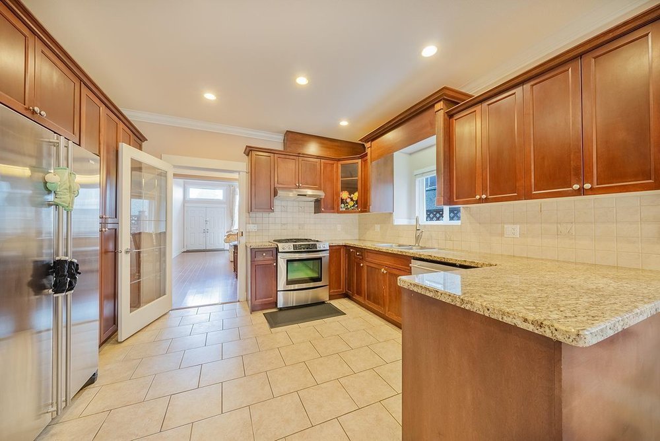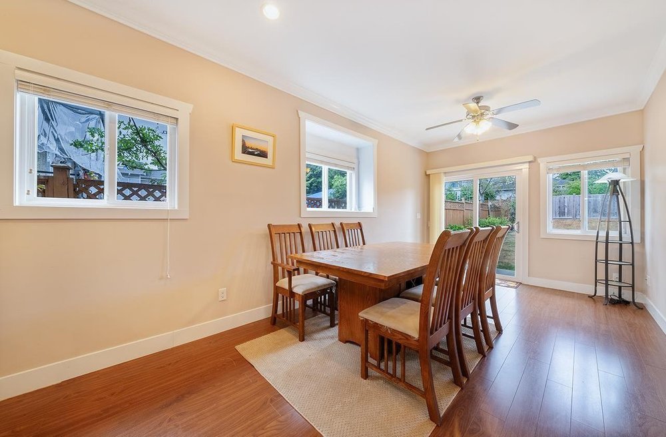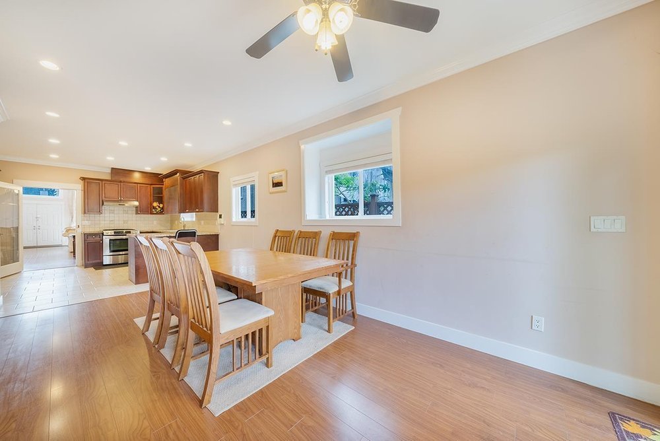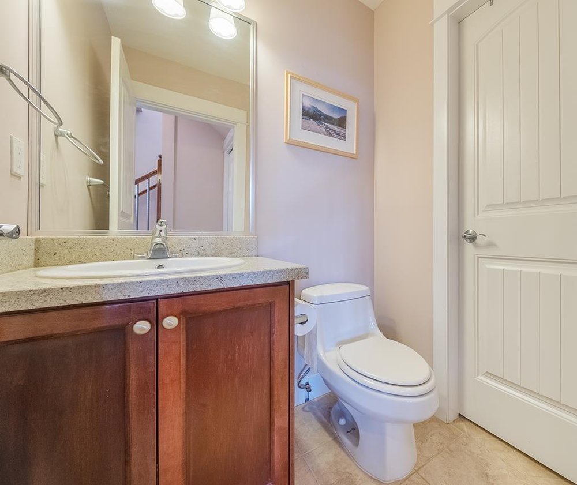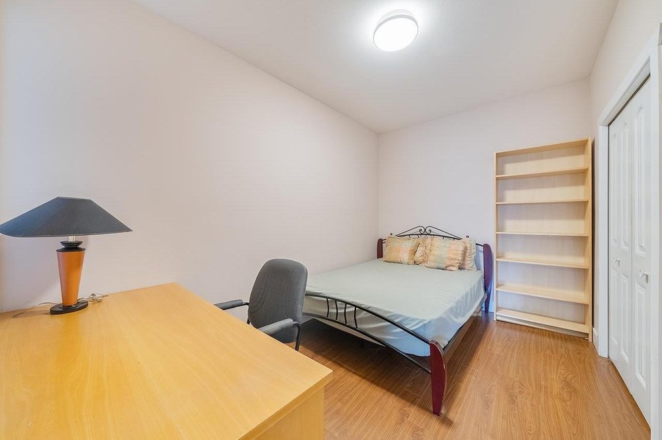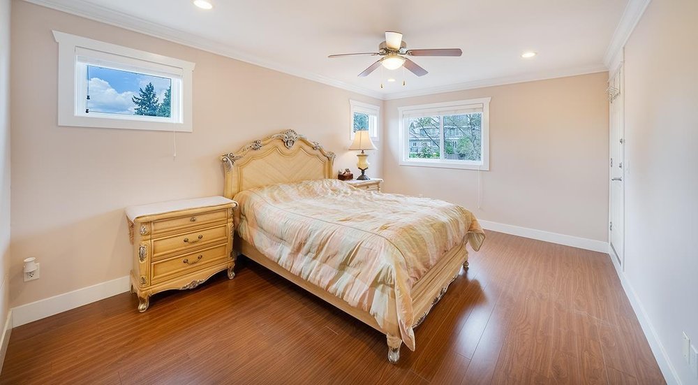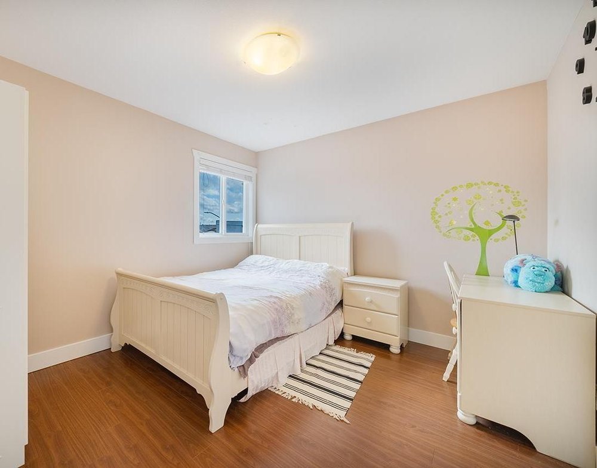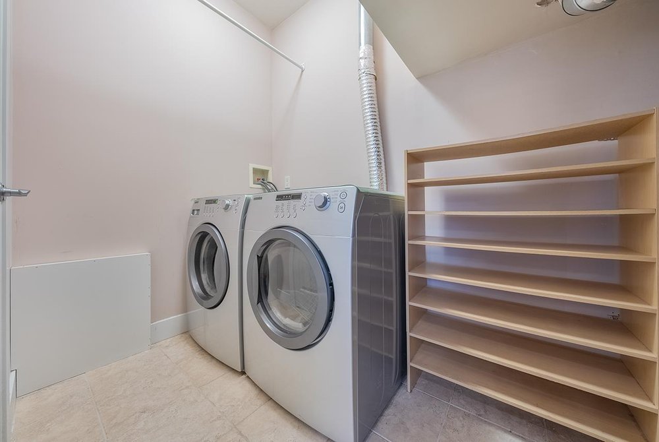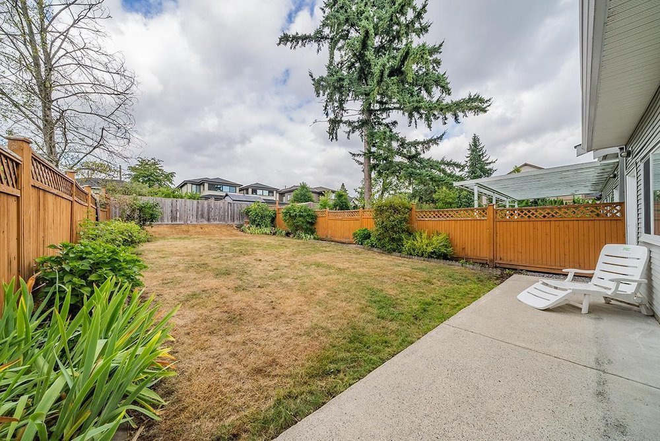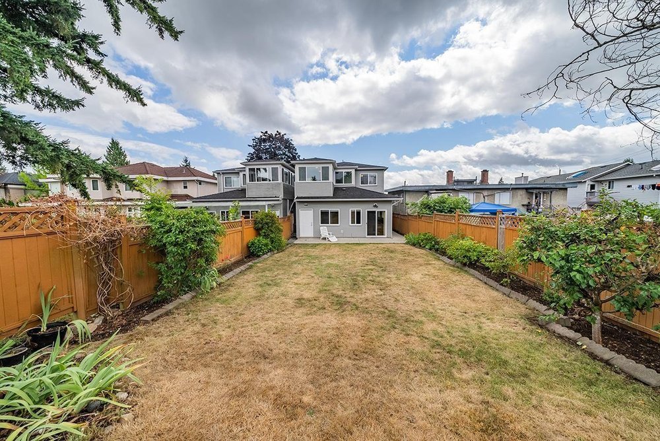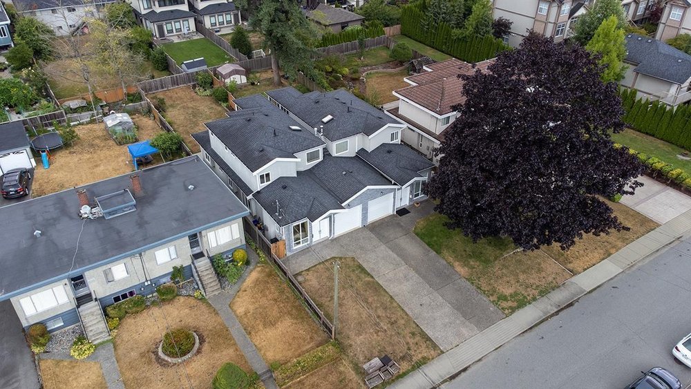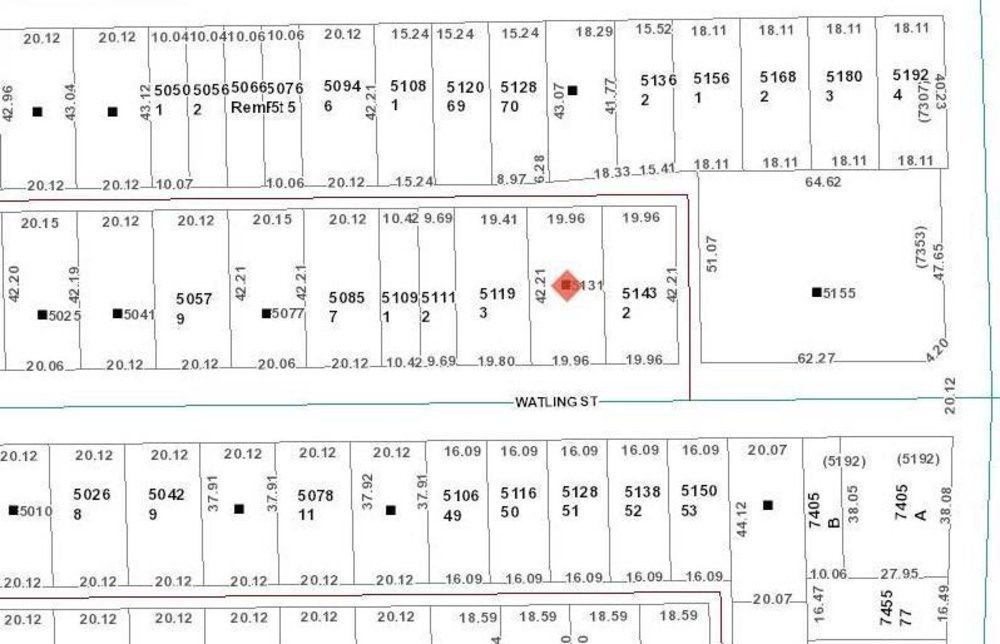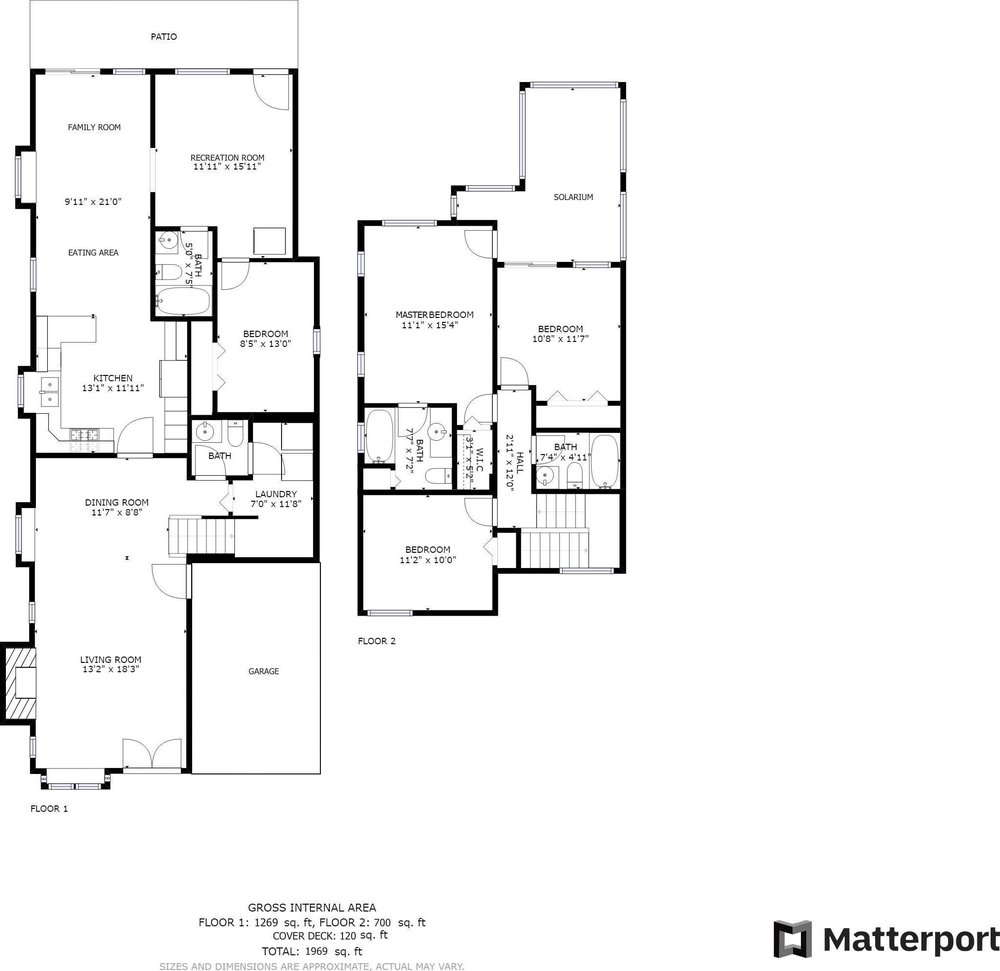Mortgage Calculator
For new mortgages, if the downpayment or equity is less then 20% of the purchase price, the amortization cannot exceed 25 years and the maximum purchase price must be less than $1,000,000.
Mortgage rates are estimates of current rates. No fees are included.
5131 Watling Street, Burnaby
MLS®: R2608227
2089
Sq.Ft.
4
Baths
4
Beds
9,174
Lot SqFt
2008
Built
Virtual Tour
This rarely available beautiful 1/2 Duplex in the most desirable Metrotown area offers 4 bedrooms, 3.5 bathrooms sits on a large south facing lot 66x139 on a quiet street. Within walking distance to Metrotown shopping, skytrain, Bonsor Rec Centre, Burnaby South Secondary and Nelson Elementary. Features include hot water radiant heating, laminated hardwood floor, granite countertop, potential 1-bedroom suite on main floor, with separate entrance. It won't last! Call for your appointment on Aug 14/15 Sat/Sun 2-4pm.
Taxes (2021): $4,312.62
Amenities
None
Features
ClthWsh
Dryr
Frdg
Stve
DW
Drapes
Window Coverings
Site Influences
Central Location
Private Yard
Recreation Nearby
Shopping Nearby
Show/Hide Technical Info
Show/Hide Technical Info
| MLS® # | R2608227 |
|---|---|
| Property Type | Residential Attached |
| Dwelling Type | 1/2 Duplex |
| Home Style | 2 Storey |
| Year Built | 2008 |
| Fin. Floor Area | 2089 sqft |
| Finished Levels | 2 |
| Bedrooms | 4 |
| Bathrooms | 4 |
| Taxes | $ 4313 / 2021 |
| Lot Area | 9174 sqft |
| Lot Dimensions | 66.00 × 139 |
| Outdoor Area | Fenced Yard,Patio(s) & Deck(s) |
| Water Supply | City/Municipal |
| Maint. Fees | $N/A |
| Heating | Natural Gas, Radiant |
|---|---|
| Construction | Frame - Wood |
| Foundation | |
| Basement | None |
| Roof | Tile - Concrete |
| Floor Finish | Laminate, Tile |
| Fireplace | 1 , Gas - Natural |
| Parking | Garage; Single,Open |
| Parking Total/Covered | 3 / 1 |
| Parking Access | Front |
| Exterior Finish | Mixed,Stone |
| Title to Land | Freehold Strata |
Rooms
| Floor | Type | Dimensions |
|---|---|---|
| Main | Living Room | 13'2 x 18'3 |
| Main | Dining Room | 11'7 x 8'8 |
| Main | Kitchen | 13'1 x 11'11 |
| Main | Eating Area | 9'11 x 10'6 |
| Main | Family Room | 11'0 x 10'6 |
| Main | Recreation Room | 11'11 x 15'11 |
| Main | Bedroom | 13'0 x 8'5 |
| Above | Master Bedroom | 15'4 x 11'1 |
| Above | Bedroom | 11'7 x 10'8 |
| Above | Bedroom | 11'2 x 10' |
| Above | Solarium | 14'3 x 15'1 |
Bathrooms
| Floor | Ensuite | Pieces |
|---|---|---|
| Main | N | 2 |
| Main | N | 4 |
| Above | Y | 4 |
| Above | N | 4 |

