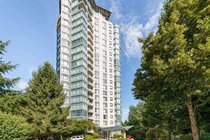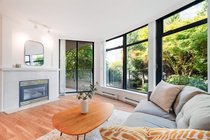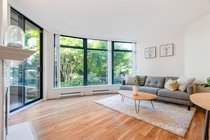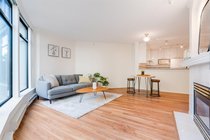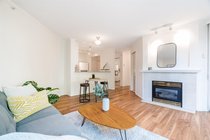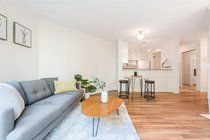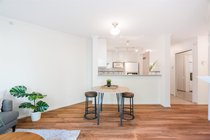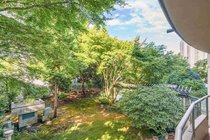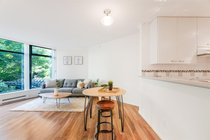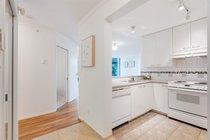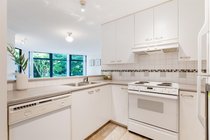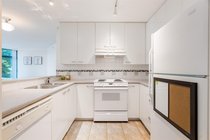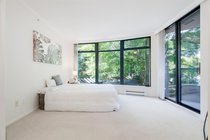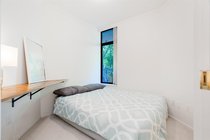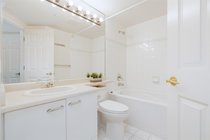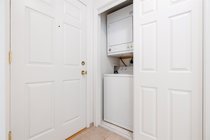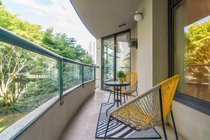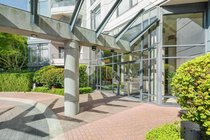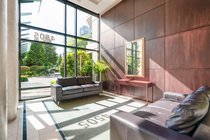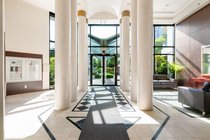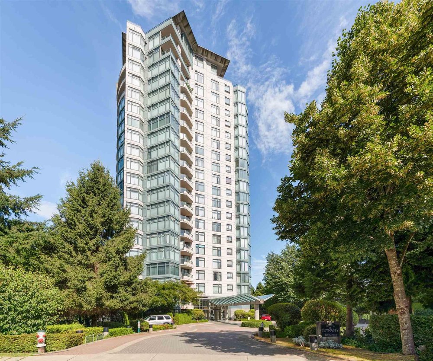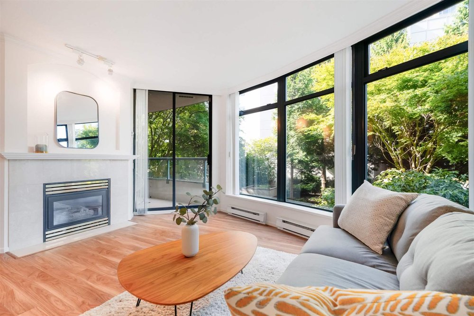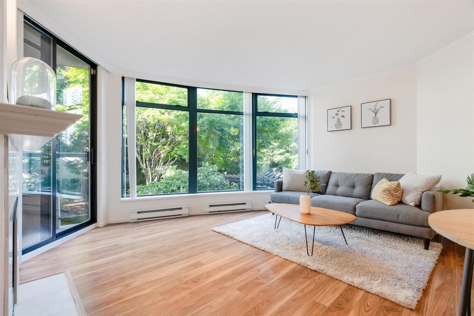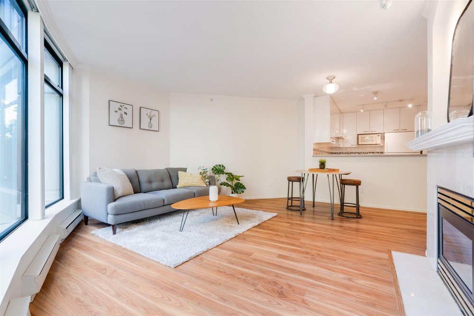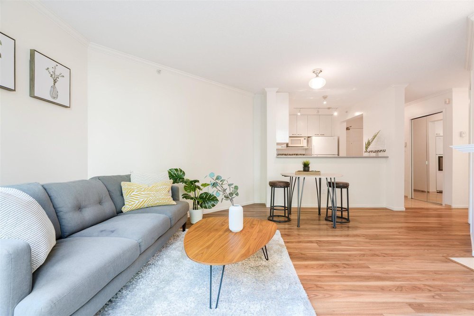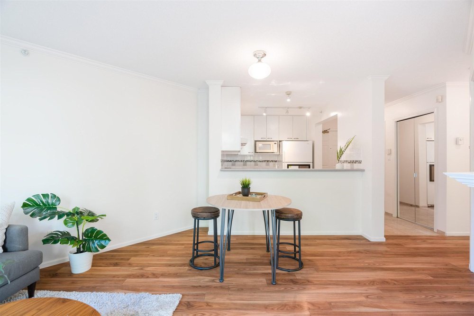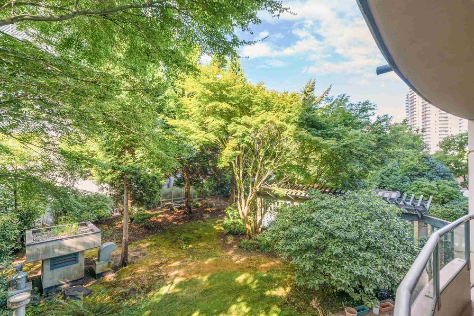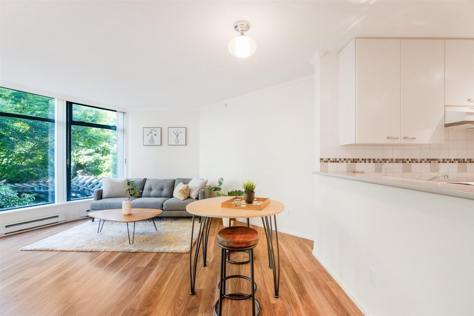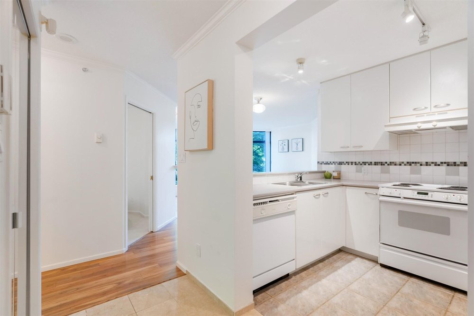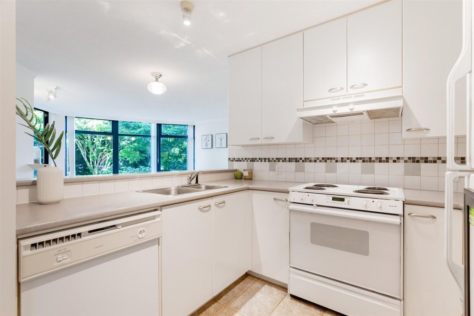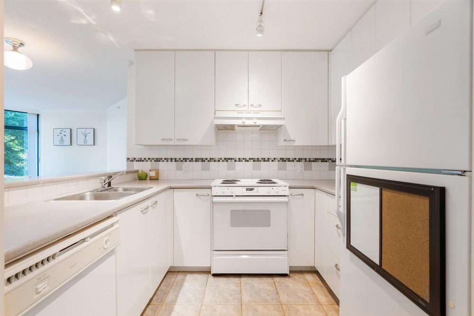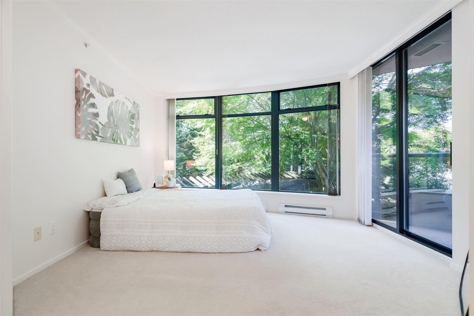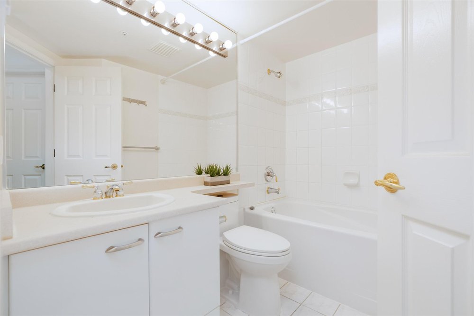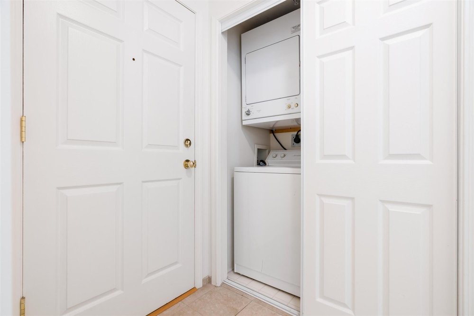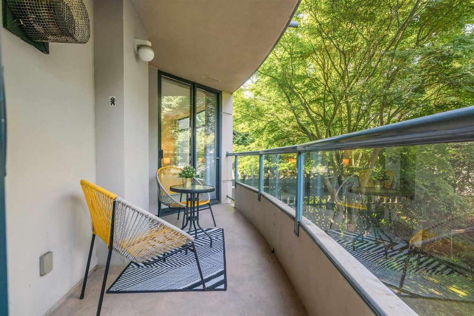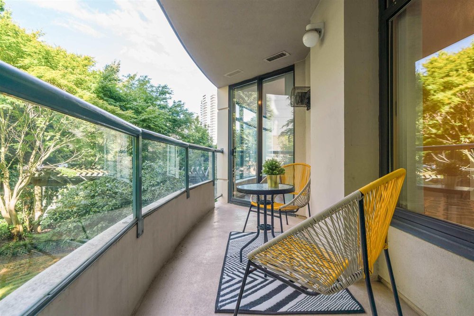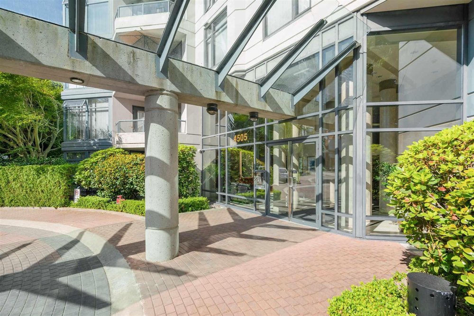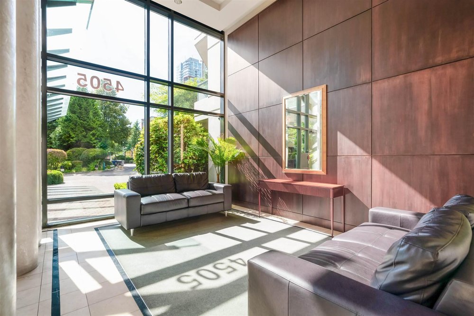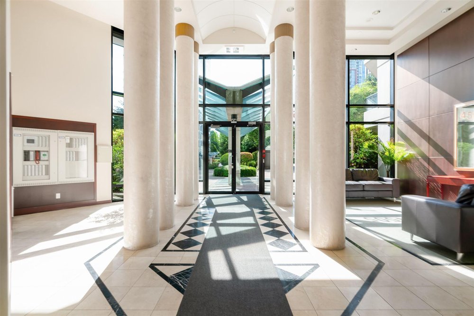Mortgage Calculator
205 4505 Hazel Street, Burnaby
Efficient 1 bedroom + den (jr. 2 bedroom) facing greenery in The Dynasty. Built by Bosa, The Dynasty is known to be one of the best buildings in Metrotown. This beautiful home is located on the 2nd floor overlooking serene greenery, offering amazing privacy. Enjoy a nice breeze and ample natural light in this south-facing home. Den is great for home office / 2nd bedroom. Gas fireplace warms the whole home (gas included in strata fees). Short walk to Crystal Mall, Metrotown, eateries and amenities along Kingsway. The PET-FREE building has been meticulously maintained by proactive strata and with pride of ownership shown everywhere. Incredible opportunity for downsizers and first-time home buyers. Max. 5 rentals (at max). 1 parking 1 locker. Call today to book your private showing.
Taxes (2021): $1,355.87
Amenities
Features
Site Influences
| MLS® # | R2608290 |
|---|---|
| Property Type | Residential Attached |
| Dwelling Type | Apartment Unit |
| Home Style | 1 Storey |
| Year Built | 1998 |
| Fin. Floor Area | 739 sqft |
| Finished Levels | 1 |
| Bedrooms | 1 |
| Bathrooms | 1 |
| Taxes | $ 1356 / 2021 |
| Outdoor Area | Balcony(s) |
| Water Supply | City/Municipal |
| Maint. Fees | $297 |
| Heating | Baseboard, Electric, Natural Gas |
|---|---|
| Construction | Concrete |
| Foundation | |
| Basement | None |
| Roof | Tar & Gravel |
| Floor Finish | Laminate, Carpet |
| Fireplace | 1 , Gas - Natural |
| Parking | Garage; Underground |
| Parking Total/Covered | 1 / 1 |
| Exterior Finish | Concrete,Glass,Mixed |
| Title to Land | Freehold Strata |
Rooms
| Floor | Type | Dimensions |
|---|---|---|
| Main | Living Room | 15'7 x 7'7 |
| Main | Dining Room | 10'11 x 6'11 |
| Main | Kitchen | 9'7 x 7'4 |
| Main | Bedroom | 13'8 x 12'7 |
| Main | Den | 9'5 x 8'7 |
| Main | Foyer | 9'5 x 3'9 |
Bathrooms
| Floor | Ensuite | Pieces |
|---|---|---|
| Main | N | 4 |
