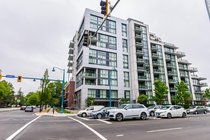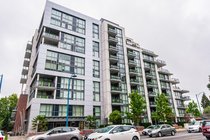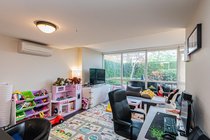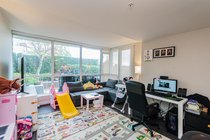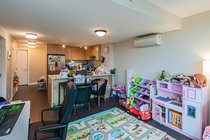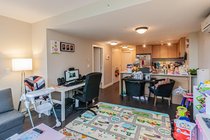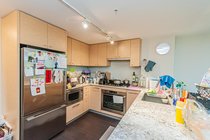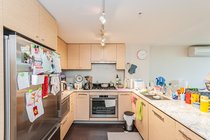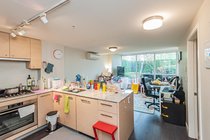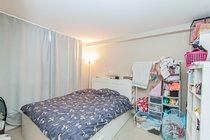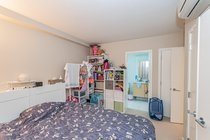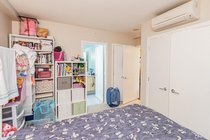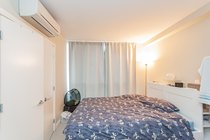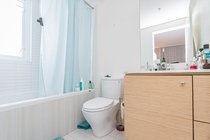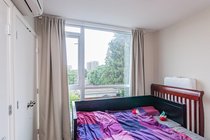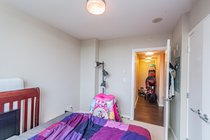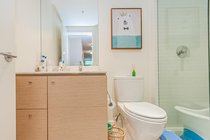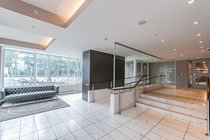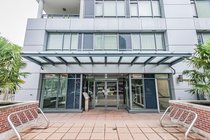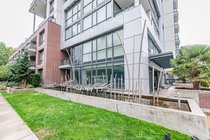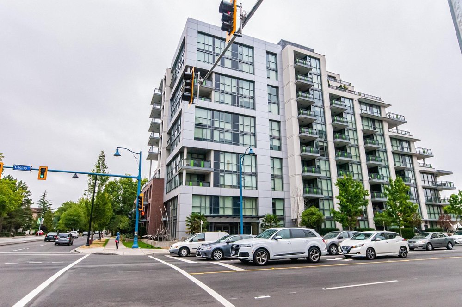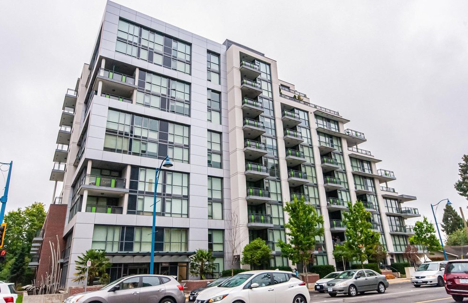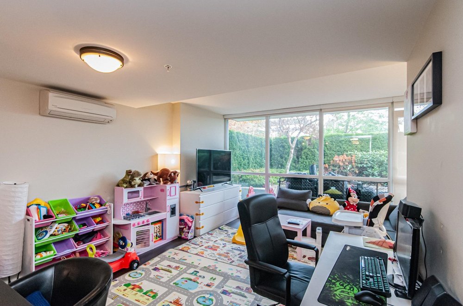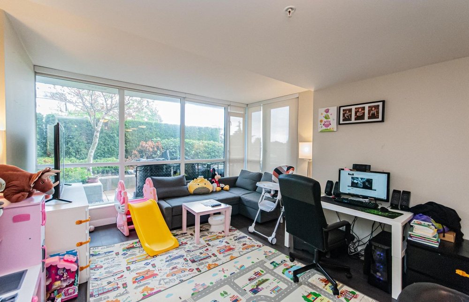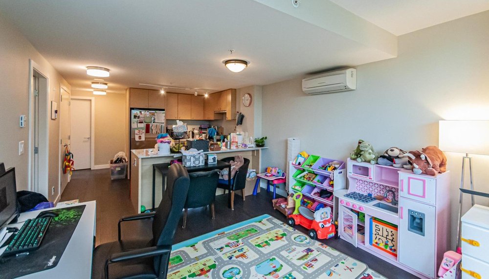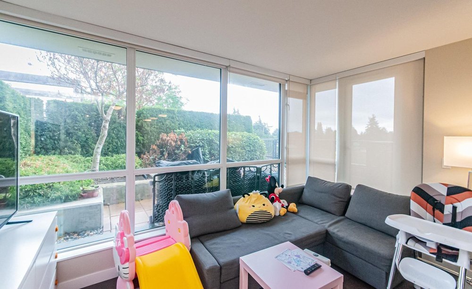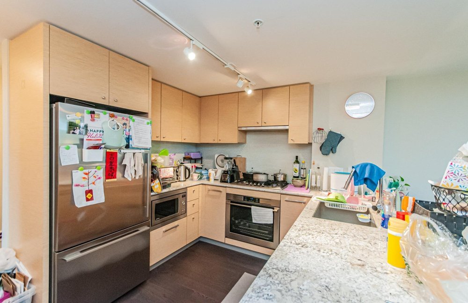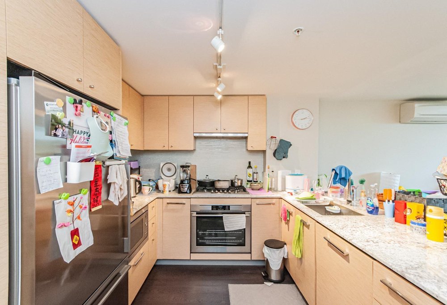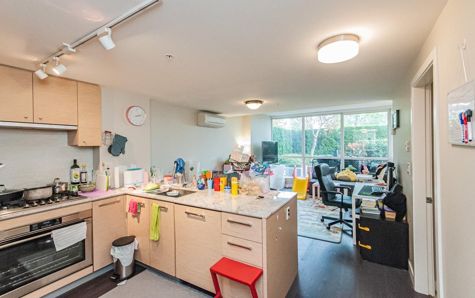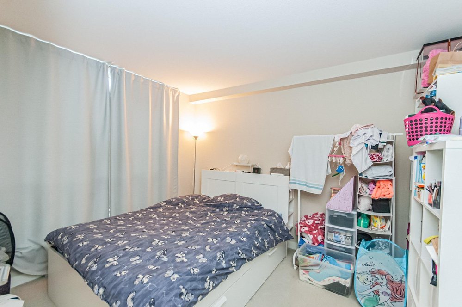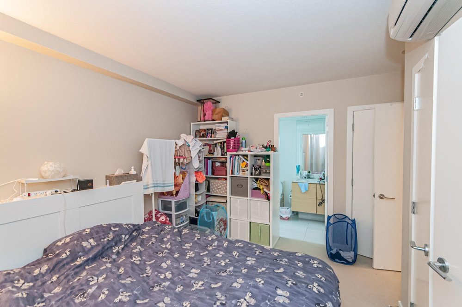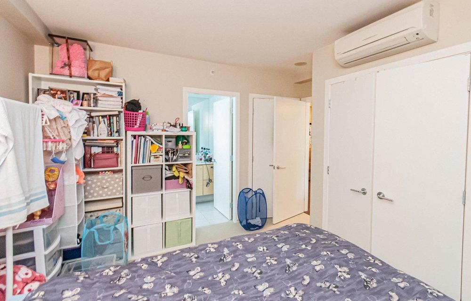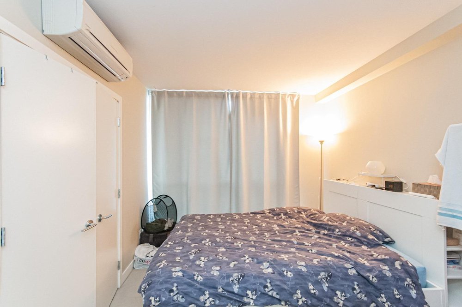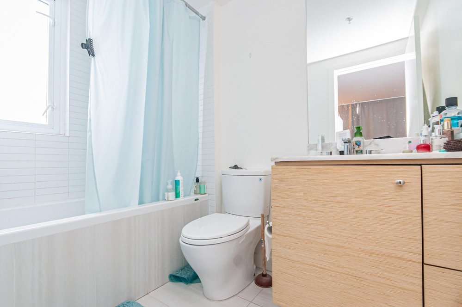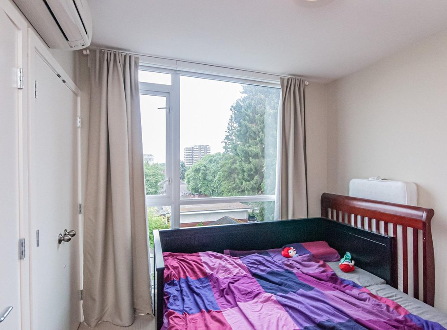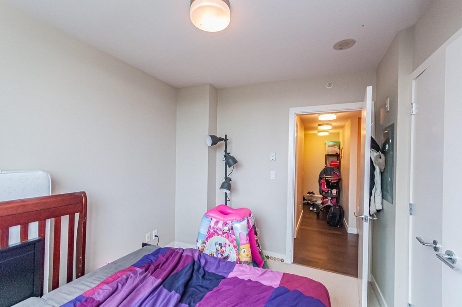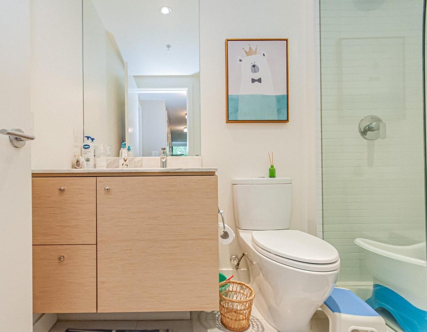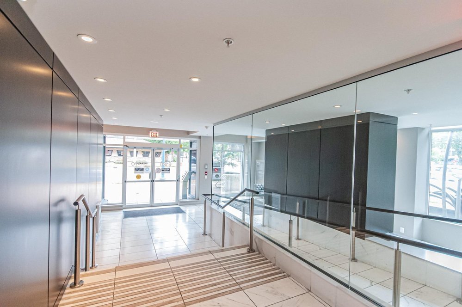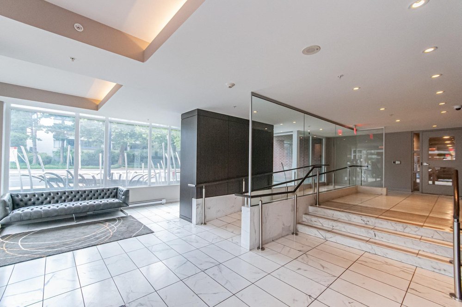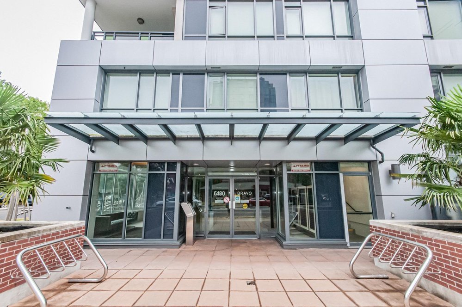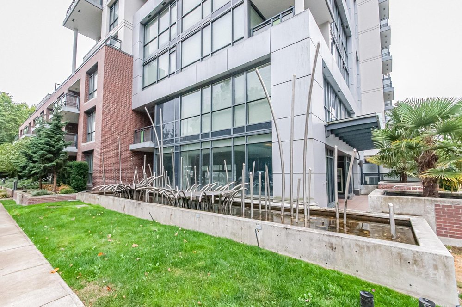Mortgage Calculator
For new mortgages, if the downpayment or equity is less then 20% of the purchase price, the amortization cannot exceed 25 years and the maximum purchase price must be less than $1,000,000.
Mortgage rates are estimates of current rates. No fees are included.
509 6180 Cooney Road, Richmond
MLS®: R2613926
860
Sq.Ft.
2
Baths
2
Beds
2015
Built
2 Bedrooms & 2 Bathrooms, air conditioned condo with huge patio. The unit looks at the beautiful landscape in the building's garden. Luxurious 10 level concrete looks at the high-rise building located in the heart of Richmond. Built with grand glass panel exterior. Stainless steel appliances, Caesar stone countertop in kitchen & bathroom, glass tile backsplash, hidden sleek dishwasher & under-cabinet spot lights make the whole unit look grandeur. Super convenient, close to Richmond Public Market, walking distance to Brighouse Skytrain Station, Richmond Centre & Lansdowne Mall.
Amenities
Air Cond.
Central
Club House
Exercise Centre
In Suite Laundry
Features
Air Conditioning
ClthWsh
Dryr
Frdg
Stve
DW
Dishwasher
Drapes
Window Coverings
Garage Door Opener
Microwave
Show/Hide Technical Info
Show/Hide Technical Info
| MLS® # | R2613926 |
|---|---|
| Property Type | Residential Attached |
| Dwelling Type | Apartment Unit |
| Home Style | Corner Unit,End Unit |
| Year Built | 2015 |
| Fin. Floor Area | 860 sqft |
| Finished Levels | 1 |
| Bedrooms | 2 |
| Bathrooms | 2 |
| Taxes | $ N/A / 2020 |
| Outdoor Area | Patio(s) & Deck(s) |
| Water Supply | City/Municipal |
| Maint. Fees | $336 |
| Heating | Electric, Other |
|---|---|
| Construction | Concrete |
| Foundation | |
| Basement | None |
| Roof | Other |
| Floor Finish | Laminate |
| Fireplace | 0 , |
| Parking | Garage; Underground |
| Parking Total/Covered | 1 / 1 |
| Parking Access | Side |
| Exterior Finish | Concrete,Mixed |
| Title to Land | Freehold Strata |
Rooms
| Floor | Type | Dimensions |
|---|---|---|
| Main | Bedroom | 10' x 10' |
| Main | Master Bedroom | 11' x 11' |
| Main | Kitchen | 9' x 7' |
| Main | Living Room | 12' x 8' |
| Main | Laundry | 4' x 3' |
Bathrooms
| Floor | Ensuite | Pieces |
|---|---|---|
| Main | Y | 4 |
| Main | N | 3 |
