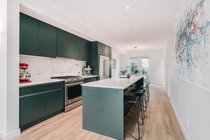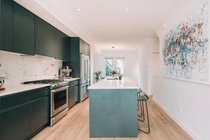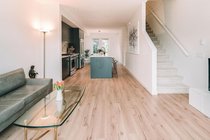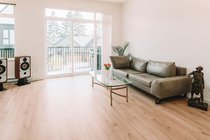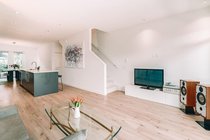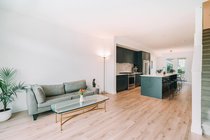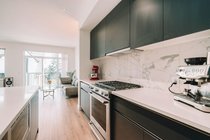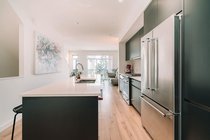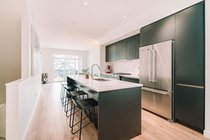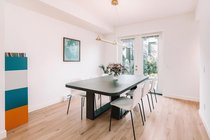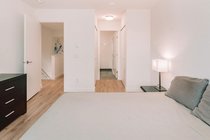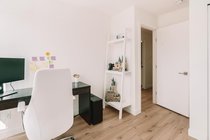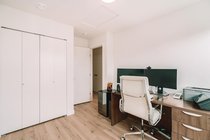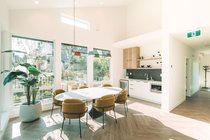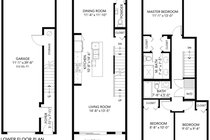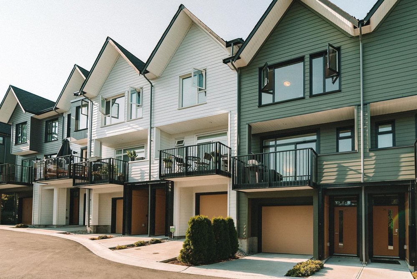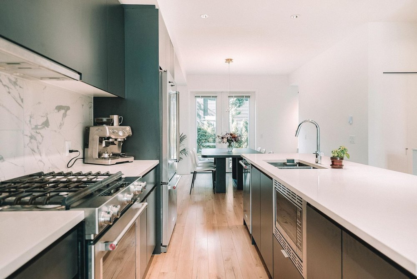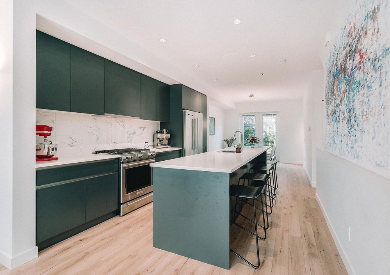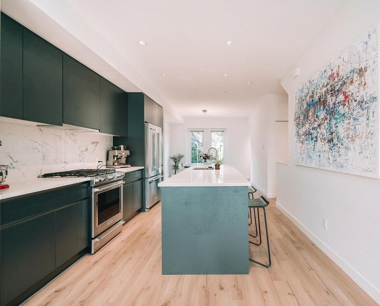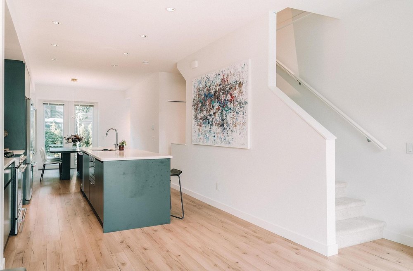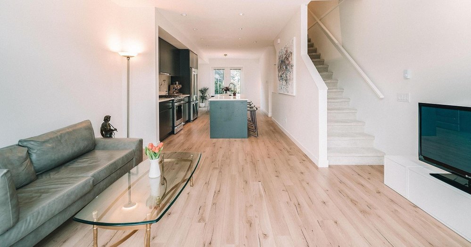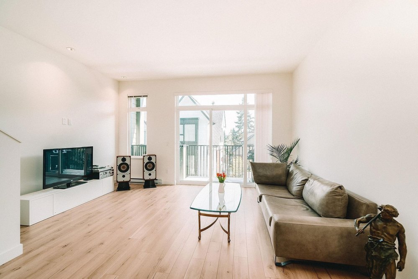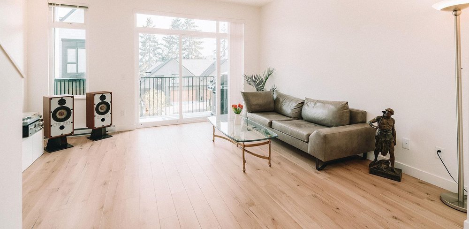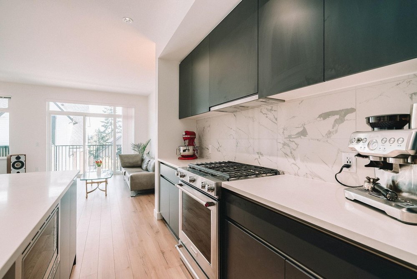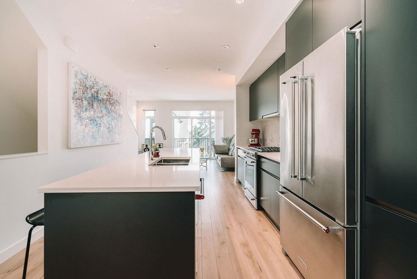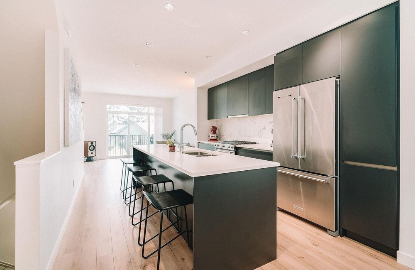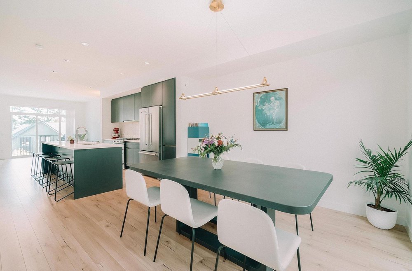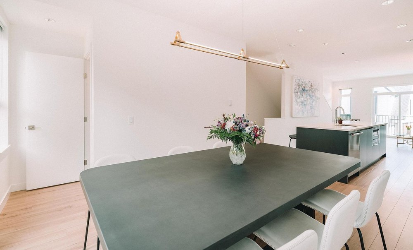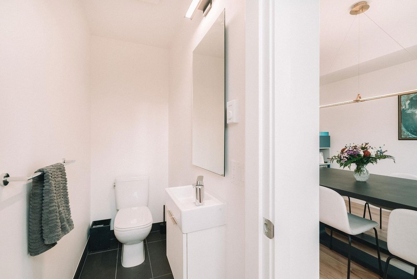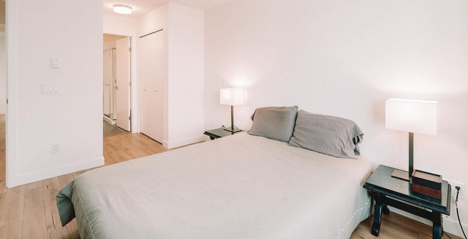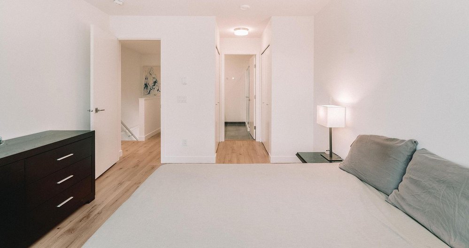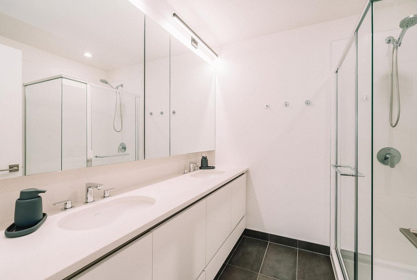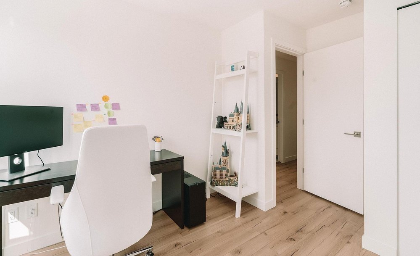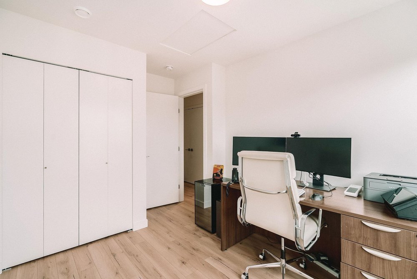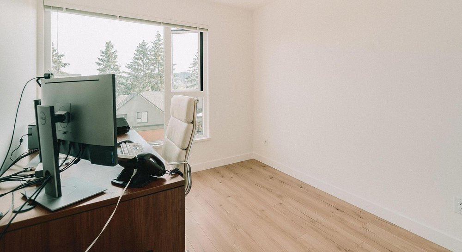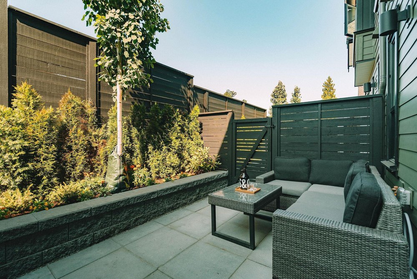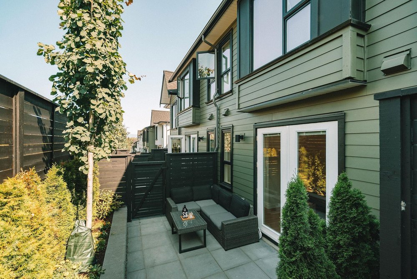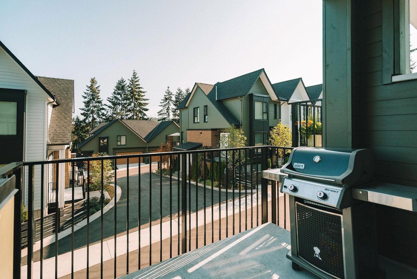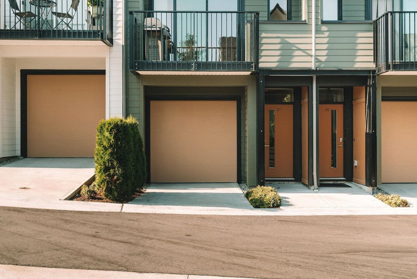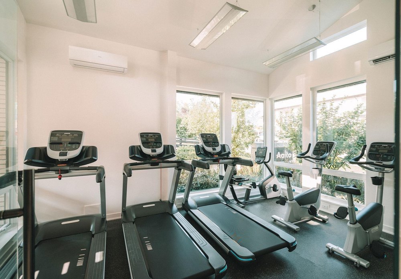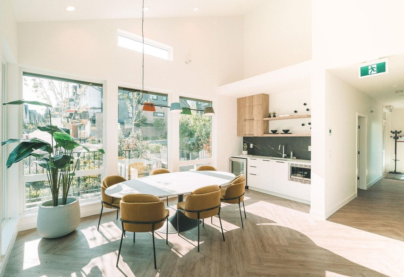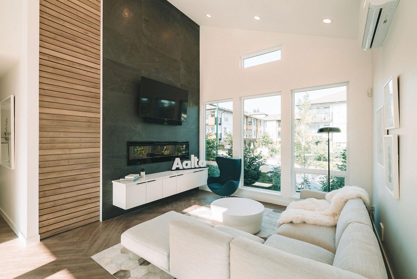Mortgage Calculator
27 1228 Hudson Street, Coquitlam
BEAUTIFUL TOWNHOME LESS THAN A YEAR OLD! Modern, Scandinavia inspired design in the heart of Coquitlam's Scott Creek neighbourhood. This 3 bedroom, 2.5 bath townhome is in immaculate condition. Sitting in the best location within the complex, nestled back against gardens and the quiet residential neighbourhood. This home is an entertainers dream! Ample living space leading out to a sizeable sundeck, beautifully designed kitchen featuring a gas cooktop and sprawling quartz island, large dining space leading out to your private spacious back patio! Stylishly designed bathrooms with a Scandinavian spa vibe. Brand new amenities set to open in September of this year. Walkable to all levels of schools, parks, trails, shopping, and Skytrain. This is a stunning new home, a must see!
Taxes (2021): $3,727.24
Amenities
Features
Site Influences
| MLS® # | R2614222 |
|---|---|
| Property Type | Residential Attached |
| Dwelling Type | Townhouse |
| Home Style | 2 Storey |
| Year Built | 2020 |
| Fin. Floor Area | 1474 sqft |
| Finished Levels | 3 |
| Bedrooms | 3 |
| Bathrooms | 3 |
| Taxes | $ 3727 / 2021 |
| Outdoor Area | Balcny(s) Patio(s) Dck(s) |
| Water Supply | City/Municipal |
| Maint. Fees | $312 |
| Heating | Baseboard |
|---|---|
| Construction | Frame - Wood |
| Foundation | |
| Basement | None |
| Roof | Asphalt |
| Floor Finish | Laminate, Vinyl/Linoleum |
| Fireplace | 0 , |
| Parking | Grge/Double Tandem |
| Parking Total/Covered | 2 / 2 |
| Parking Access | Front |
| Exterior Finish | Mixed |
| Title to Land | Freehold Strata |
Rooms
| Floor | Type | Dimensions |
|---|---|---|
| Main | Dining Room | 11'4 x 11'10 |
| Main | Kitchen | 10'8 x 4'6 |
| Main | Living Room | 14'8 x 13'5 |
| Above | Master Bedroom | 11'1 x 13' |
| Above | Bedroom | 9' x 9'4 |
| Above | Bedroom | 8'8 x 10' |
| Below | Foyer | 3'11 x 7'11 |
Bathrooms
| Floor | Ensuite | Pieces |
|---|---|---|
| Main | N | 2 |
| Above | Y | 4 |
| Above | N | 4 |



