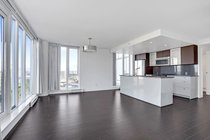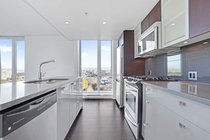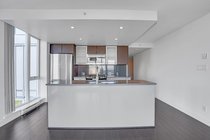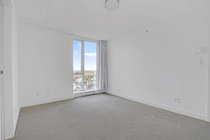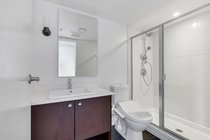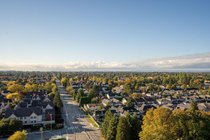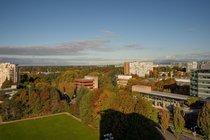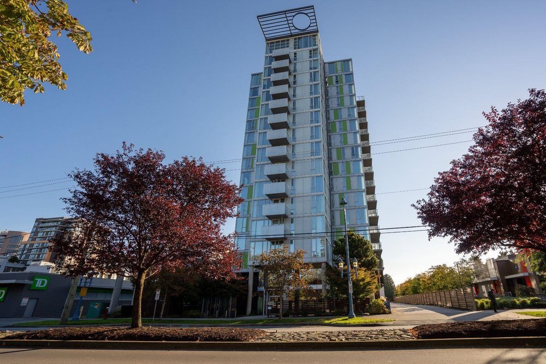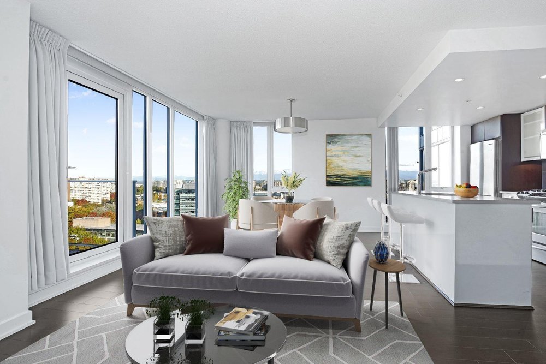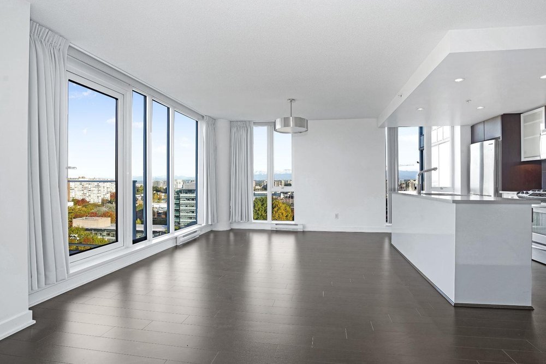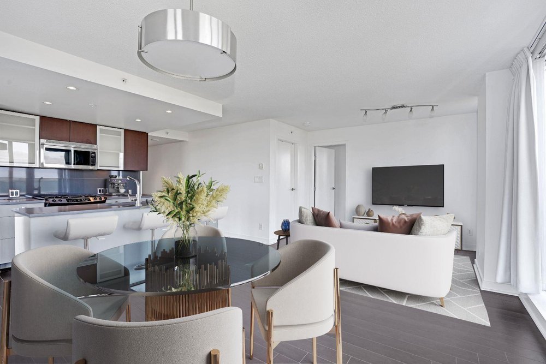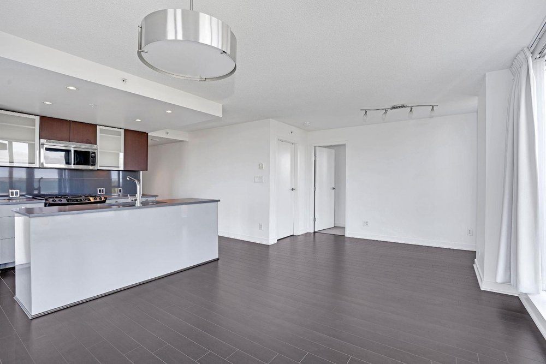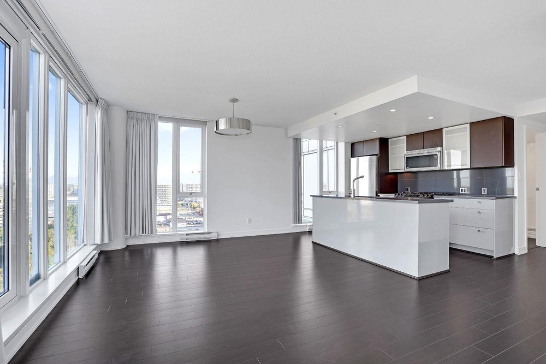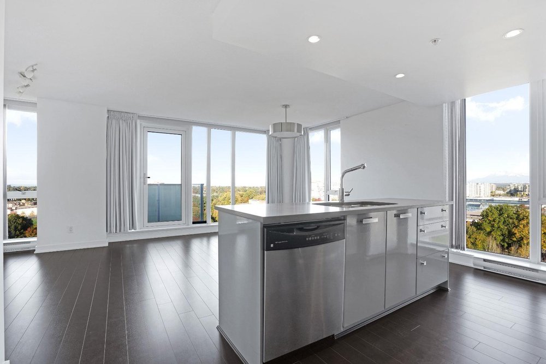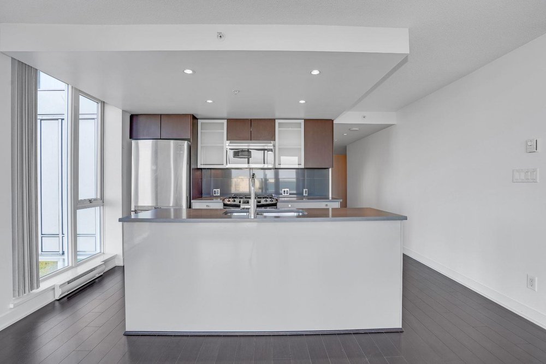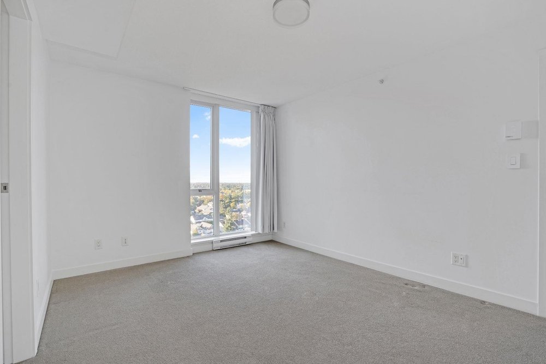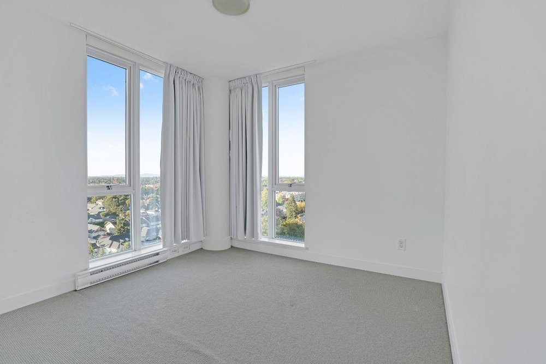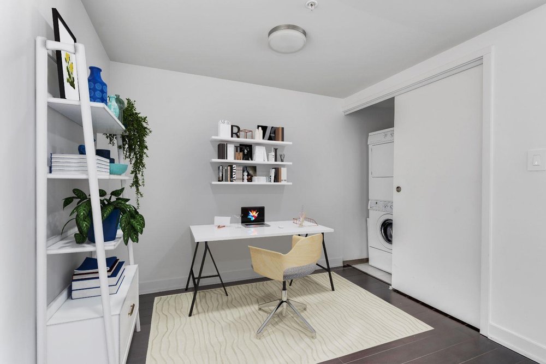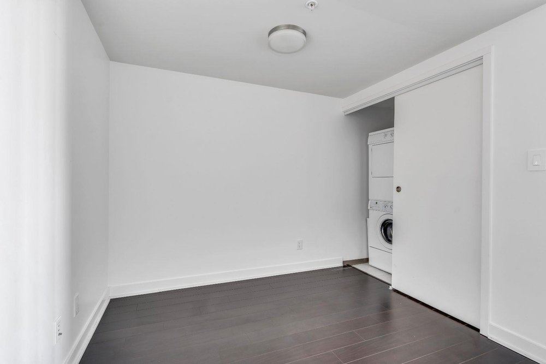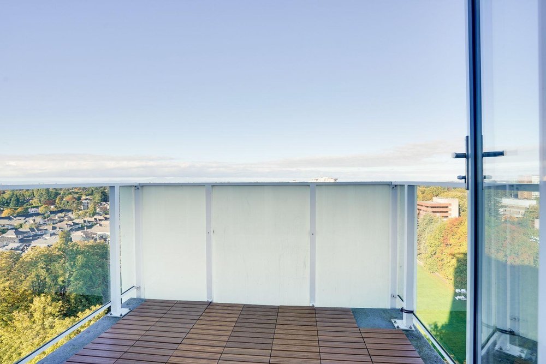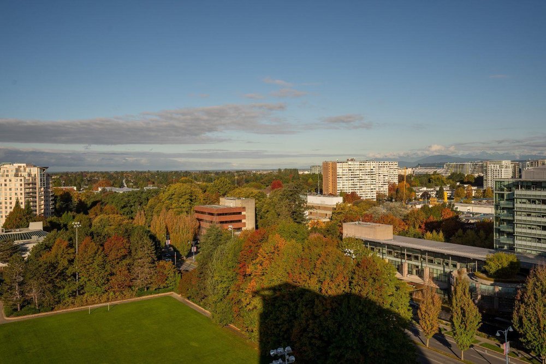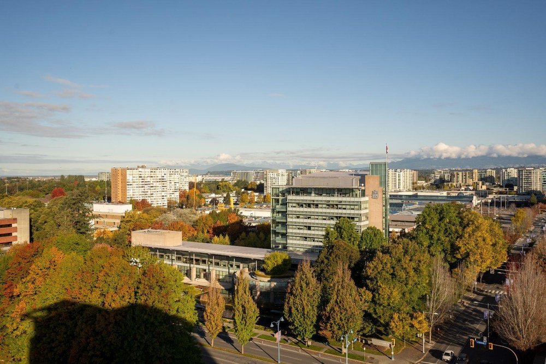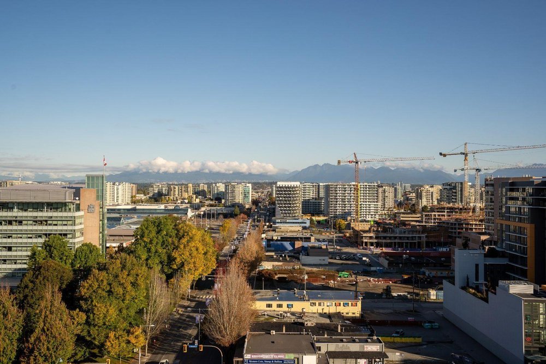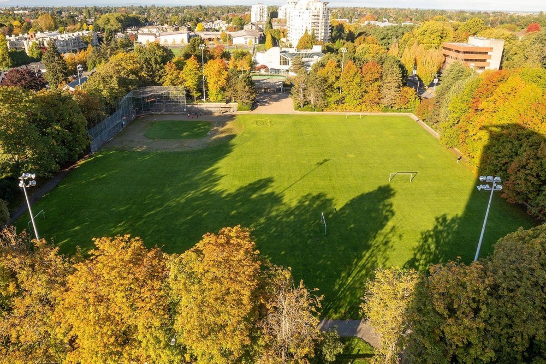Mortgage Calculator
1706 7080 No. 3 Road, Richmond
Welcome to Centro by Rize! 06' layouts in this building rarely come up for sale for good reasons! This premium 2-bedroom + DEN condo is uniquely located on a 3-sided CORNER (South, West and North), on the SUBPENTHOUSE level offering sweeping views of mountains, ocean and Brighouse Park! Open concept kitchen with an island, well-defined living and dining spaces, and a large master bedroom that can easily fit a king size bed. Large open den offers versatility and functionality. Walk to Richmond Centre, Brighouse Skytrain, and Richmond Secondary. City centre location with unobstructed views! 1 pet allowed (dog or cat), rentals currently maxed out. BONUS: 2 parking stalls + 1 storage locker!
Taxes (2020): $2,171.80
Amenities
Features
Site Influences
| MLS® # | R2627046 |
|---|---|
| Property Type | Residential Attached |
| Dwelling Type | Apartment Unit |
| Home Style | Corner Unit,Upper Unit |
| Year Built | 2009 |
| Fin. Floor Area | 953 sqft |
| Finished Levels | 1 |
| Bedrooms | 2 |
| Bathrooms | 2 |
| Taxes | $ 2172 / 2020 |
| Outdoor Area | Balcony(s) |
| Water Supply | City/Municipal |
| Maint. Fees | $473 |
| Heating | Baseboard |
|---|---|
| Construction | Concrete |
| Foundation | |
| Basement | None |
| Roof | Other |
| Floor Finish | Laminate |
| Fireplace | 0 , |
| Parking | Garage Underbuilding |
| Parking Total/Covered | 2 / 2 |
| Exterior Finish | Concrete,Glass,Mixed |
| Title to Land | Freehold Strata |
Rooms
| Floor | Type | Dimensions |
|---|---|---|
| Main | Bedroom | 9'9 x 9' |
| Main | Master Bedroom | 13'4 x 10'2 |
| Main | Dining Room | 8'11 x 11'5 |
| Main | Living Room | 10'6 x 11'8 |
| Main | Kitchen | 10'7 x 7'10 |
| Main | Den | 10'5 x 8'5 |
Bathrooms
| Floor | Ensuite | Pieces |
|---|---|---|
| Main | N | 3 |
| Main | Y | 4 |







