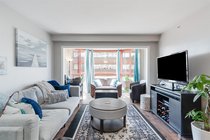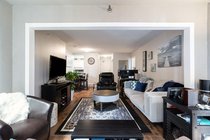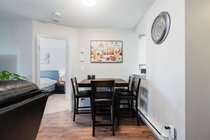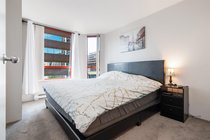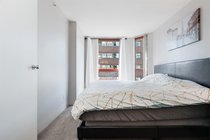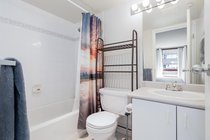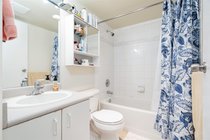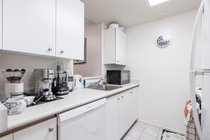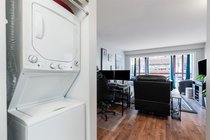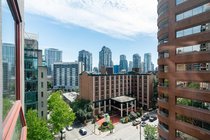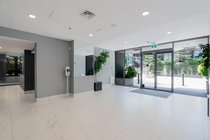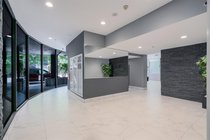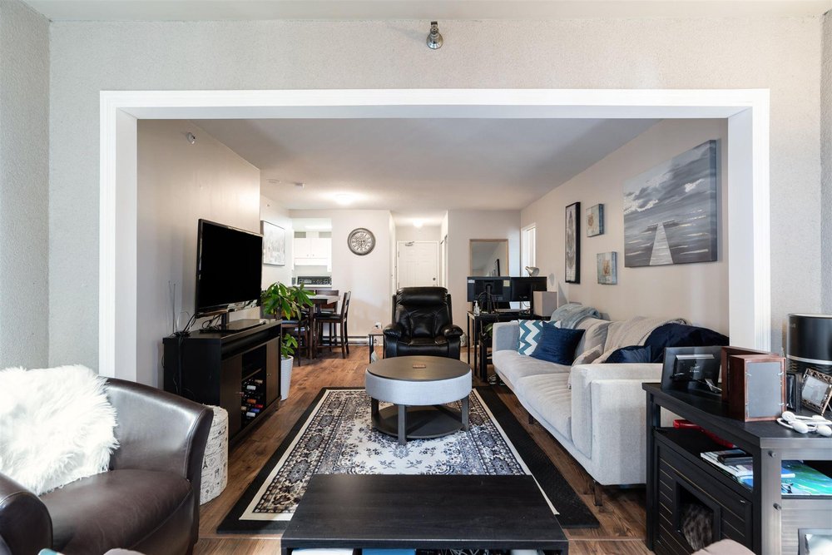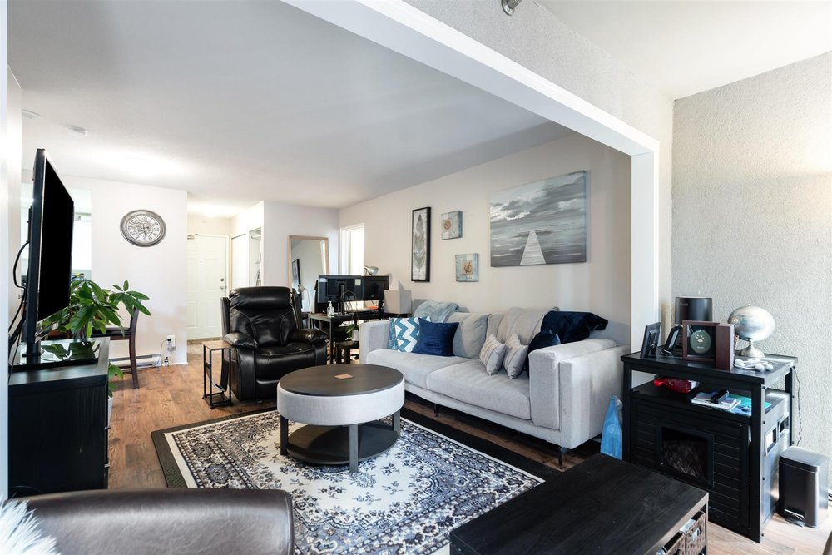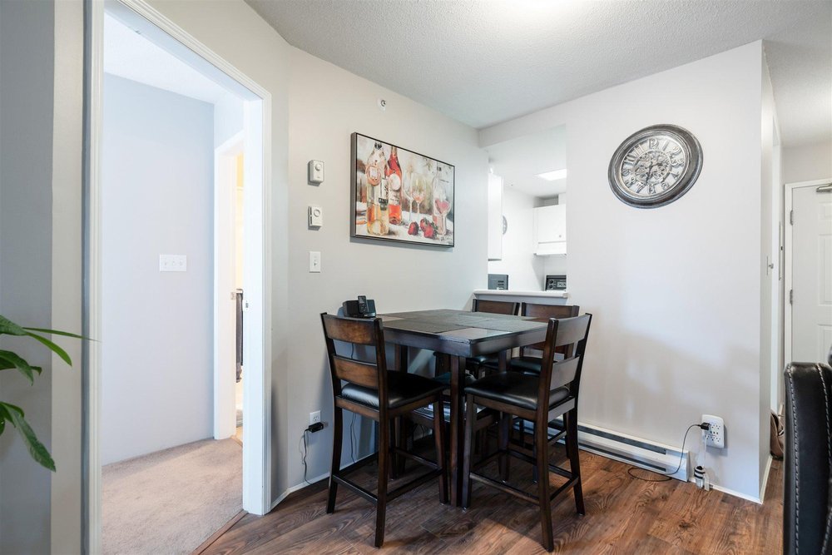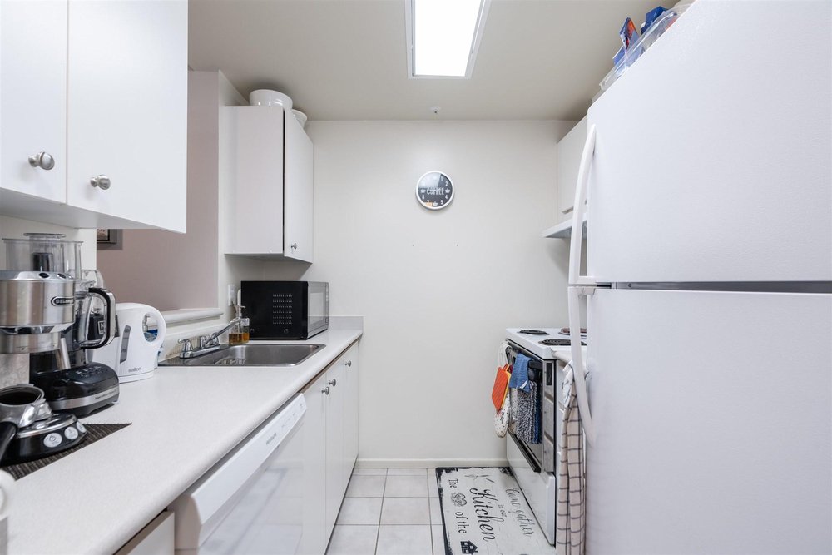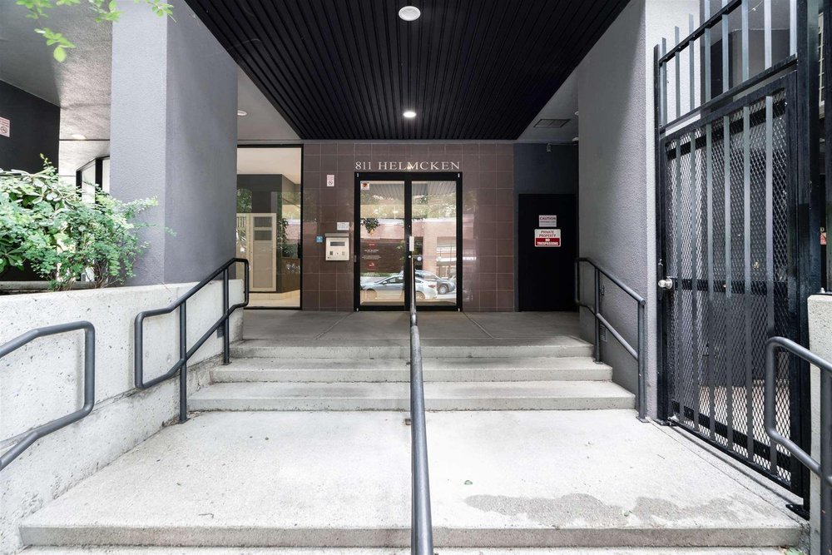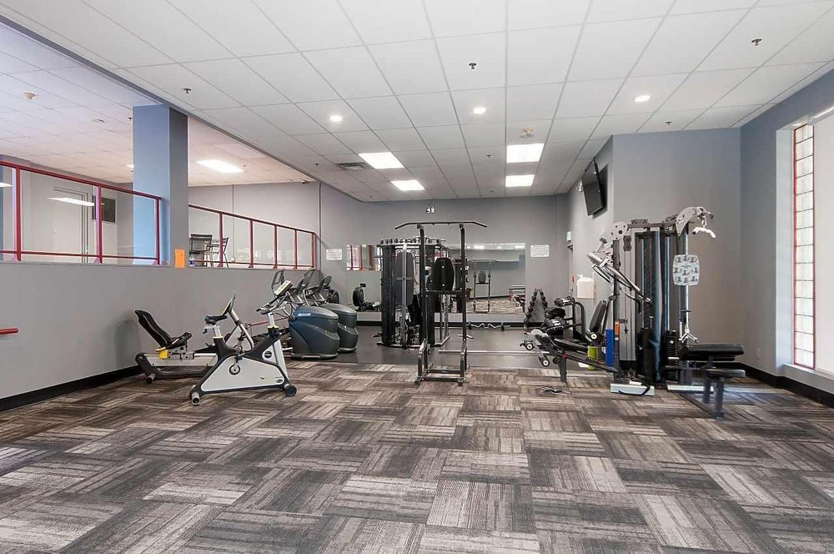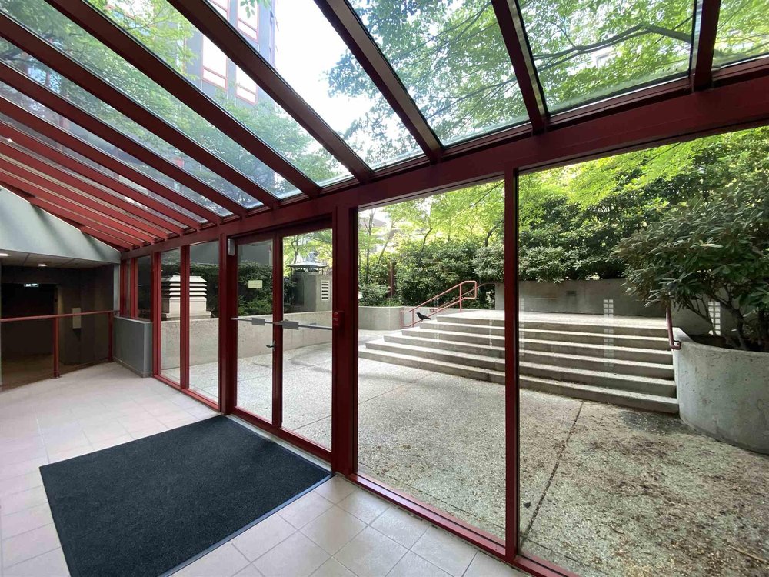Mortgage Calculator
903 811 Helmcken Street, Vancouver
Extremely functional 2-bed+den+solarium unit in the Imperial Tower. This spacious condo offers 880SF of functional space, including separated bedrooms and bathrooms, spacious living room, solarium with floor-to-ceiling windows, and a den (great for an office or storage). Updates include engineered laminate floors in living areas and newer carpet in bedrooms. Located in the heart of Downtown Vancouver - walk to Robson Street, Yaletown, Pacific Centre and a plethora of restaurants and everyday amenities. Beautiful amenity room in the building with a private garden, gym, ping-pong table, pool table, and a sauna. Building updates include newer lobby & common areas, plumbing, exterior paint & roof. 1 parking included! Rentals allowed & up to 2 pets. Don't miss this!
Taxes (2021): $1,914.24
Amenities
Features
Site Influences
| MLS® # | R2629877 |
|---|---|
| Property Type | Residential Attached |
| Dwelling Type | Apartment Unit |
| Home Style | 1 Storey |
| Year Built | 1994 |
| Fin. Floor Area | 880 sqft |
| Finished Levels | 1 |
| Bedrooms | 2 |
| Bathrooms | 2 |
| Taxes | $ 1914 / 2021 |
| Outdoor Area | None |
| Water Supply | City/Municipal |
| Maint. Fees | $441 |
| Heating | Baseboard, Electric |
|---|---|
| Construction | Concrete |
| Foundation | |
| Basement | None |
| Roof | Tar & Gravel |
| Floor Finish | Laminate, Mixed |
| Fireplace | 0 , |
| Parking | Garage; Underground |
| Parking Total/Covered | 1 / 1 |
| Exterior Finish | Concrete,Glass,Stucco |
| Title to Land | Freehold Strata |
Rooms
| Floor | Type | Dimensions |
|---|---|---|
| Main | Living Room | 11'11 x 11' |
| Main | Dining Room | 5'10 x 5'8 |
| Main | Kitchen | 7'6 x 7'4 |
| Main | Master Bedroom | 12'5 x 9'3 |
| Main | Bedroom | 13'8 x 9'3 |
| Main | Solarium | 11'11 x 7' |
| Main | Den | 4'11 x 4'6 |
Bathrooms
| Floor | Ensuite | Pieces |
|---|---|---|
| Main | N | 4 |
| Main | Y | 4 |


