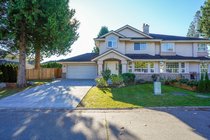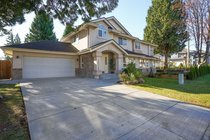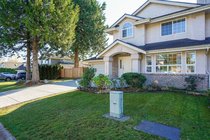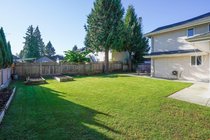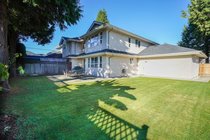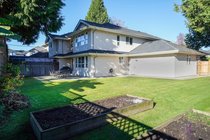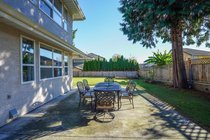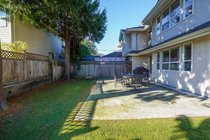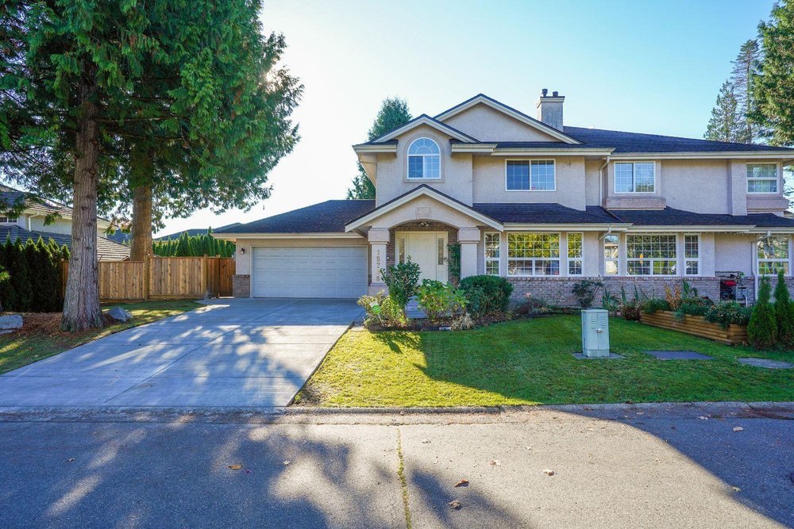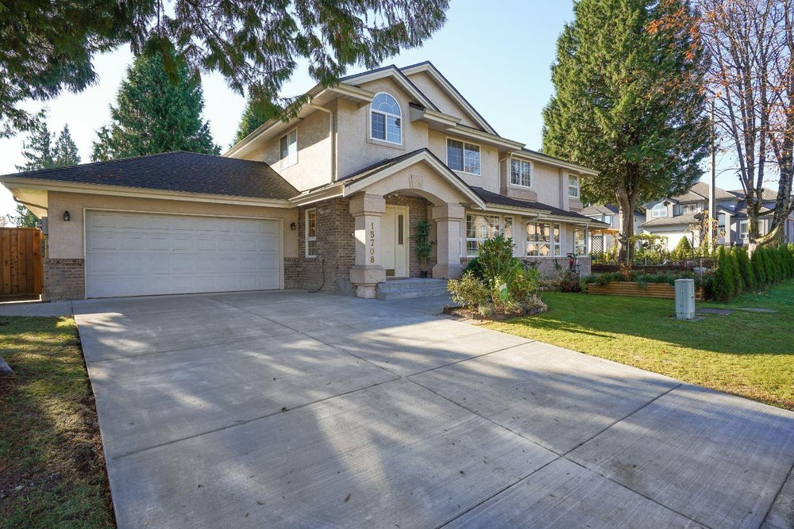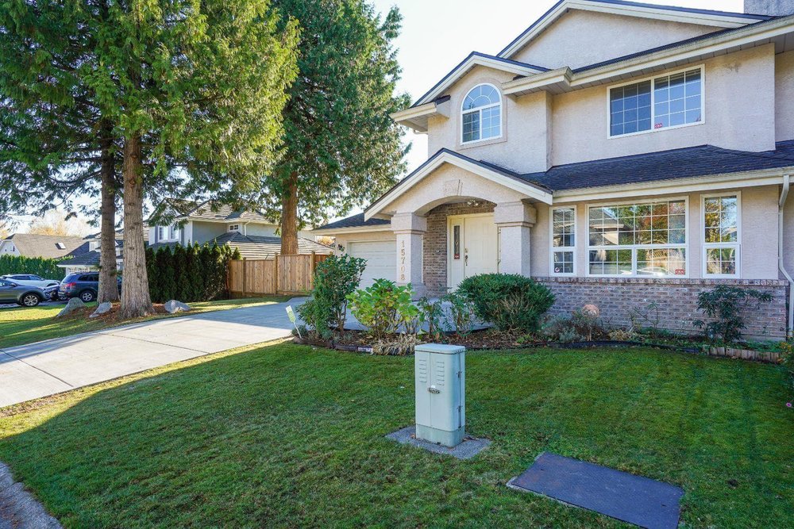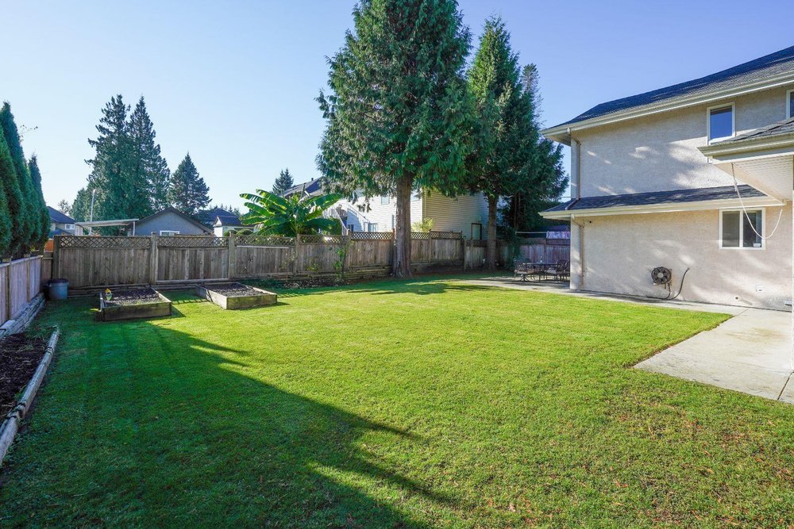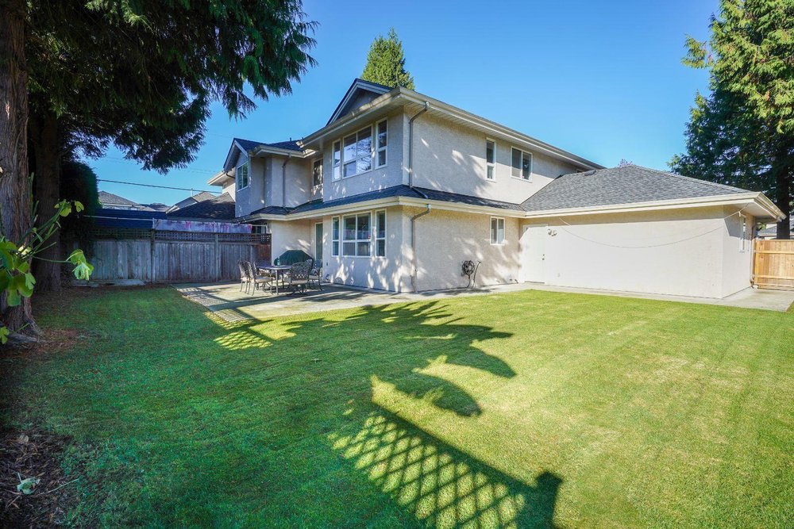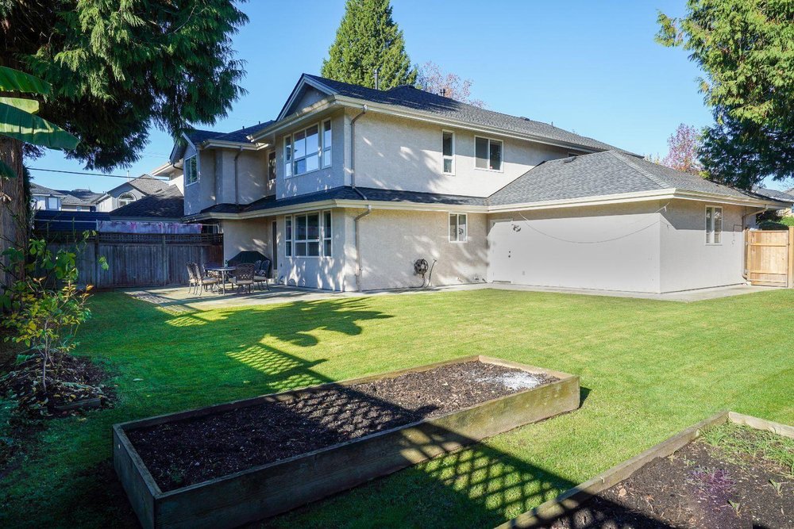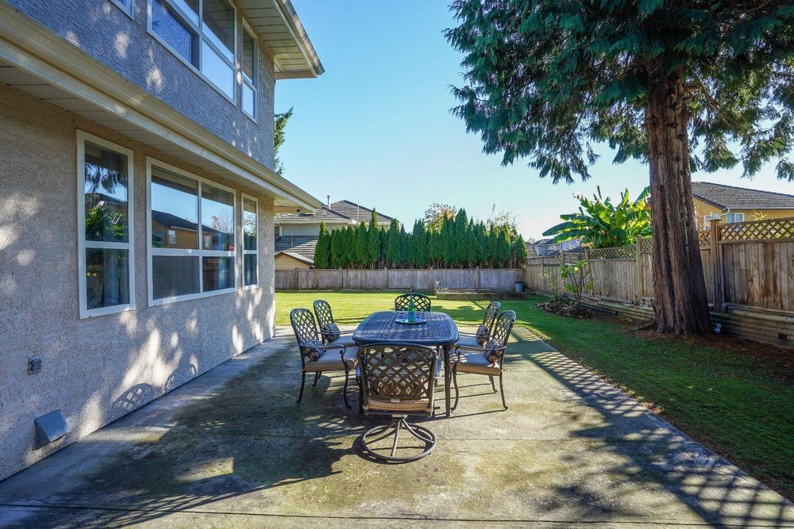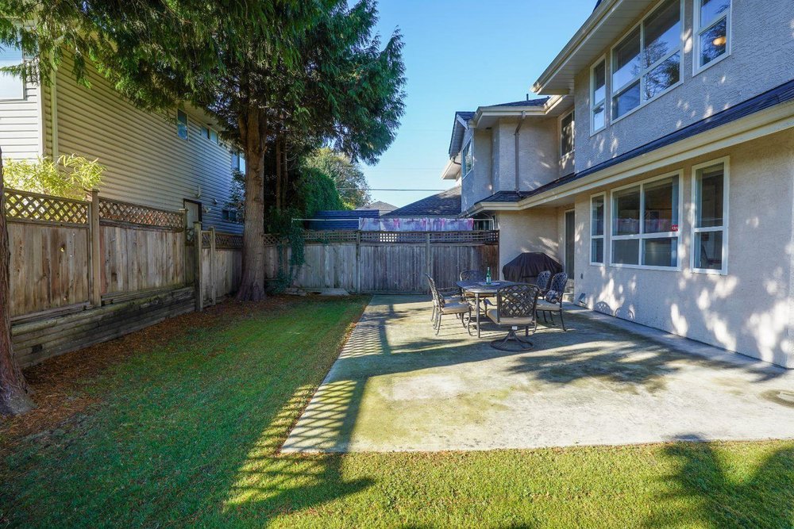Mortgage Calculator
15708 109 Avenue, Surrey
EXTREMELY RARE - HALF DUPLEX (no strata fees!) in prestigious Fraser Heights! Just like a house. Upstairs has 4 lg bedrooms: master w/ walk-in and 5pc ensuite, Jack&Jill full bath for 2 bdrms & an extra full bath. Living areas on main w/ powder room, laundry, kitchen with s/s appliances, oak cabinets, walk-in pantry & granite counters, & a spacious living room w/gas fireplace. Private backyard oasis! Well situated in a quiet cul-de-sac! Updates:concrete driveway 2021, some fences 2020, HWT 2017, furnace 2016, Asphalt roof 2016, kitchen & bathroom updates over the years. Freshly painted inside. 5-min walk to Dogwood Elementary and 10-min walk to Fraser Heights Secondary and shopping. Amazing family home!
Taxes (2021): $3,716.67
Amenities
Features
Site Influences
| MLS® # | R2630087 |
|---|---|
| Property Type | Residential Attached |
| Dwelling Type | 1/2 Duplex |
| Home Style | 2 Storey |
| Year Built | 1994 |
| Fin. Floor Area | 2284 sqft |
| Finished Levels | 2 |
| Bedrooms | 4 |
| Bathrooms | 4 |
| Taxes | $ 3717 / 2021 |
| Lot Area | 11508 sqft |
| Lot Dimensions | 0.00 × |
| Outdoor Area | Fenced Yard,Patio(s) |
| Water Supply | City/Municipal,Community |
| Maint. Fees | $N/A |
| Heating | Forced Air, Natural Gas |
|---|---|
| Construction | Frame - Wood |
| Foundation | |
| Basement | Crawl |
| Roof | Asphalt |
| Floor Finish | Hardwood, Laminate, Tile, Carpet |
| Fireplace | 1 , Gas - Natural |
| Parking | Add. Parking Avail.,Garage; Double |
| Parking Total/Covered | 6 / 2 |
| Parking Access | Front |
| Exterior Finish | Mixed,Stucco |
| Title to Land | Freehold Strata |
Rooms
| Floor | Type | Dimensions |
|---|---|---|
| Main | Foyer | 10' x 9'11 |
| Main | Dining Room | 10' x 11'6 |
| Main | Living Room | 12'10 x 15'11 |
| Main | Kitchen | 15'4 x 12'1 |
| Main | Family Room | 14'7 x 11'11 |
| Main | Eating Area | 8'8 x 8'1 |
| Main | Laundry | 6'8 x 10'1 |
| Above | Master Bedroom | 14'7 x 15'8 |
| Above | Walk-In Closet | 7'3 x 5'9 |
| Above | Bedroom | 11'8 x 10' |
| Above | Bedroom | 11'1 x 10'5 |
| Above | Bedroom | 11'1 x 10'5 |
Bathrooms
| Floor | Ensuite | Pieces |
|---|---|---|
| Main | N | 2 |
| Above | Y | 5 |
| Above | Y | 5 |
| Above | N | 4 |
