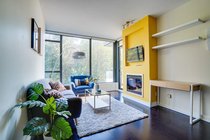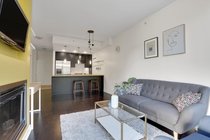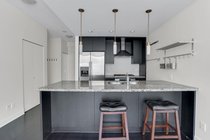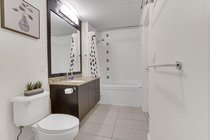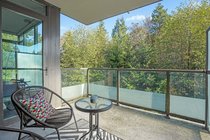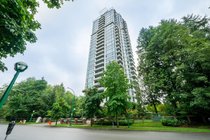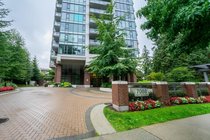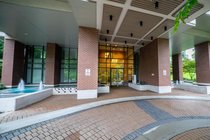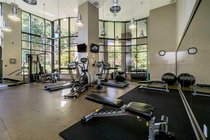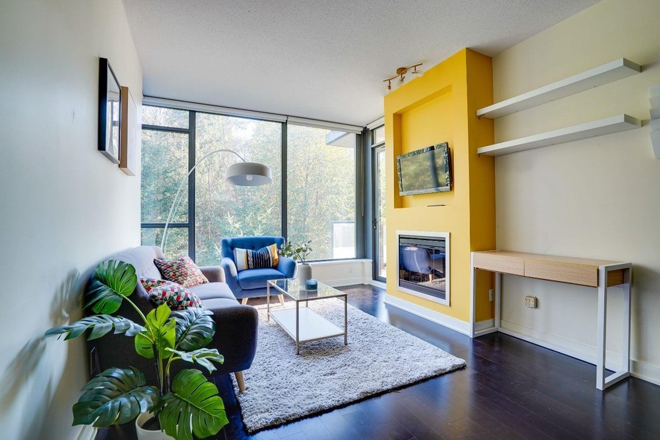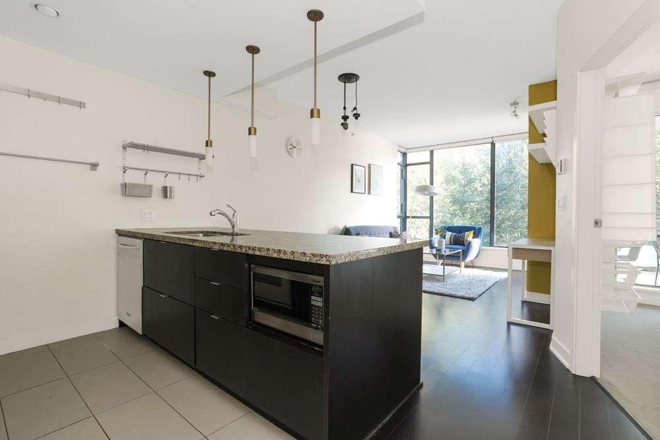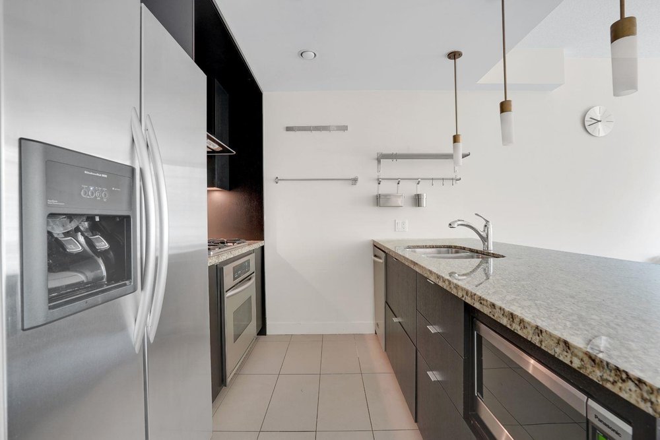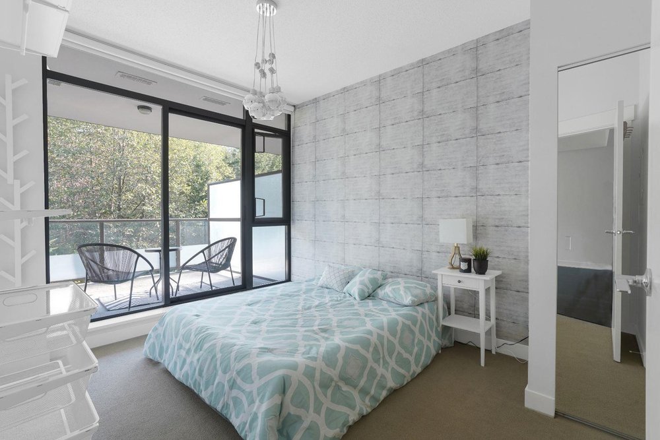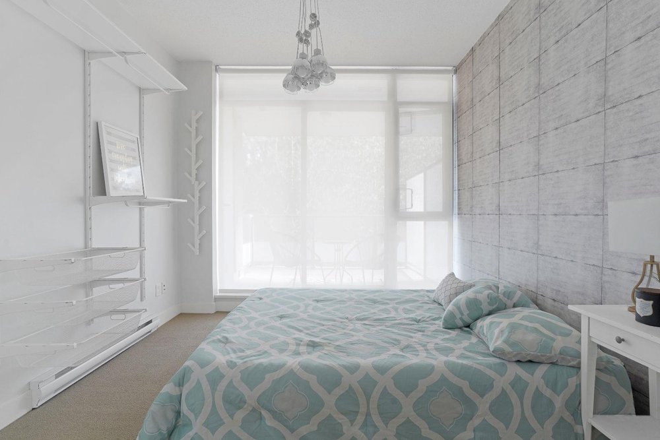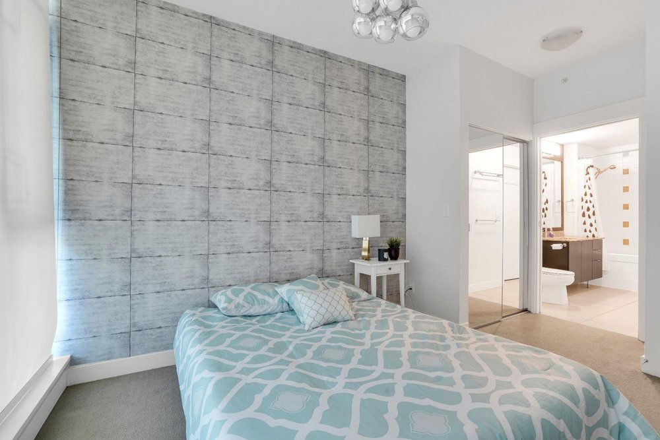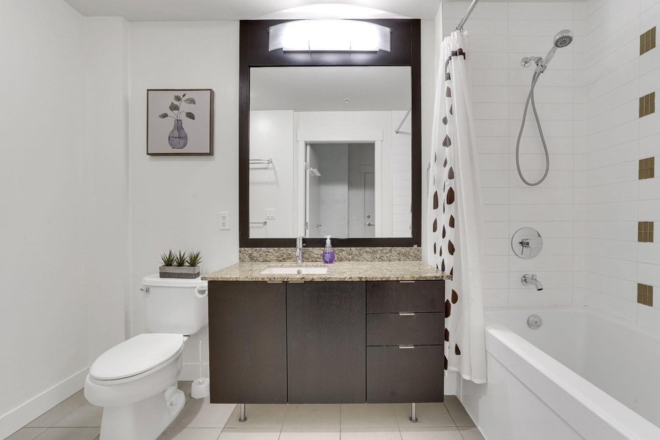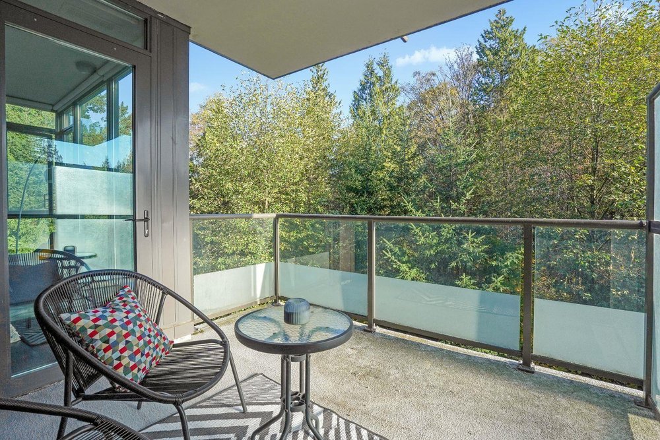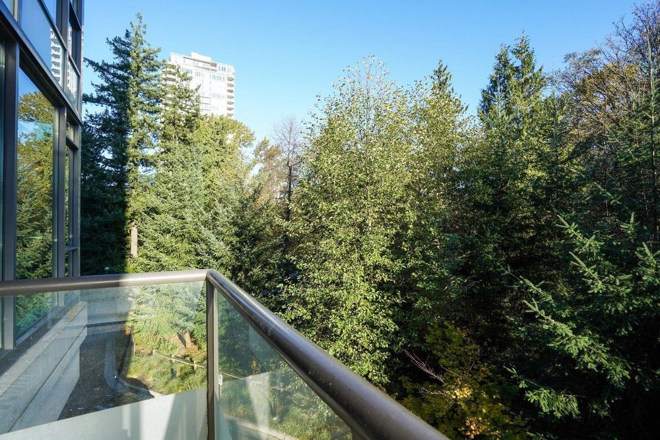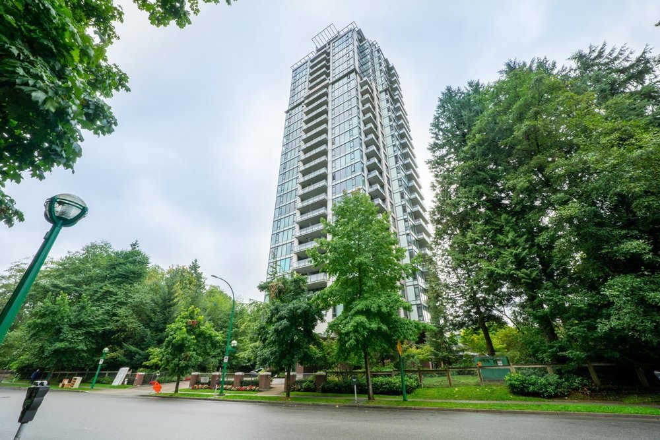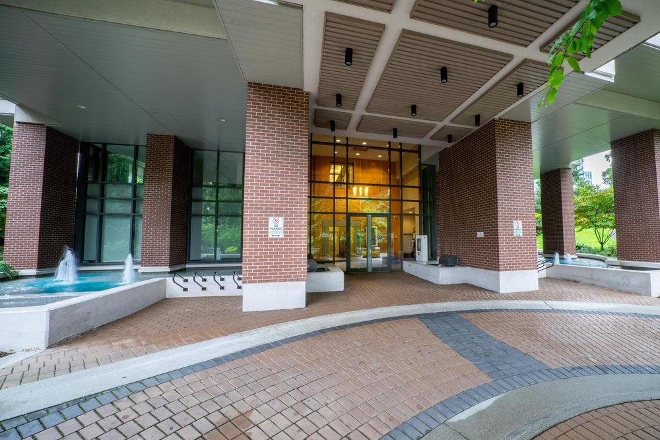Mortgage Calculator
305 7088 18th Avenue, Burnaby
JUST WOW! Spacious 1-bedroom condo overlooking BEAUTIFUL GREENBELT! This stunning home features impressive 9' HIGH CEILINGS, beautiful Cressey kitchen with S/S full size appliances, stone counters, hardwood floors in living & dining, updated window roller shades & an east-facing 100-sqft balcony with FOREVER VIEWS (not facing Skytrain). Large en-suited bedroom can fit a king size bed. As one of the most popular buildings in Burnaby, Park360 is a Cressey-built tower that offers a grand sense of arrival with landscaped grounds, water fountain, and amazing amenities. Rentals (min 6 months) & 2 pets allowed. 1 parking & 1 locker included. TURN-KEY new home or investment steps from Edmonds Skytrain! Don't miss this amazing gem!
Taxes (2021): $1,314.60
Amenities
Features
Site Influences
| MLS® # | R2631700 |
|---|---|
| Property Type | Residential Attached |
| Dwelling Type | Apartment Unit |
| Home Style | Inside Unit |
| Year Built | 2007 |
| Fin. Floor Area | 606 sqft |
| Finished Levels | 1 |
| Bedrooms | 1 |
| Bathrooms | 1 |
| Taxes | $ 1315 / 2021 |
| Outdoor Area | Balcony(s) |
| Water Supply | Community |
| Maint. Fees | $232 |
| Heating | Baseboard, Electric |
|---|---|
| Construction | Concrete |
| Foundation | |
| Basement | None |
| Roof | Other |
| Floor Finish | Hardwood, Tile, Carpet |
| Fireplace | 1 , Electric |
| Parking | Garage; Underground,Visitor Parking |
| Parking Total/Covered | 1 / 1 |
| Exterior Finish | Concrete,Mixed |
| Title to Land | Freehold Strata |
Rooms
| Floor | Type | Dimensions |
|---|---|---|
| Main | Foyer | 7'2 x 4'9 |
| Main | Kitchen | 8'9 x 8'6 |
| Main | Dining Room | 10'7 x 5'11 |
| Main | Living Room | 11'8 x 10'7 |
| Main | Master Bedroom | 11'8 x 10' |
| Main | Patio | 10'4 x 9'4 |
Bathrooms
| Floor | Ensuite | Pieces |
|---|---|---|
| Main | Y | 4 |
