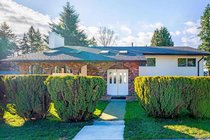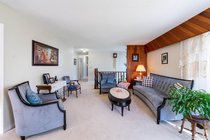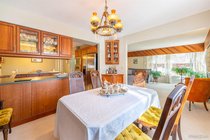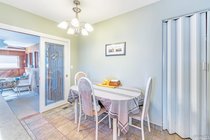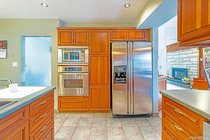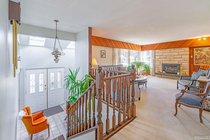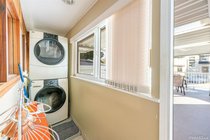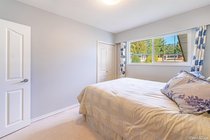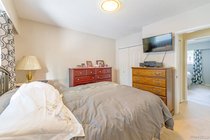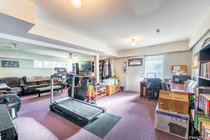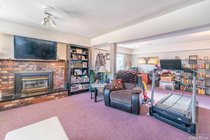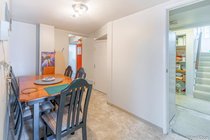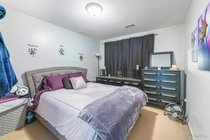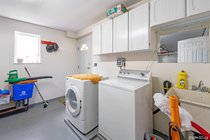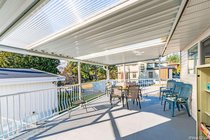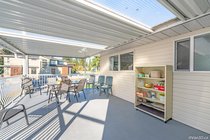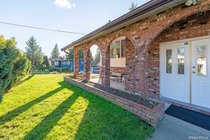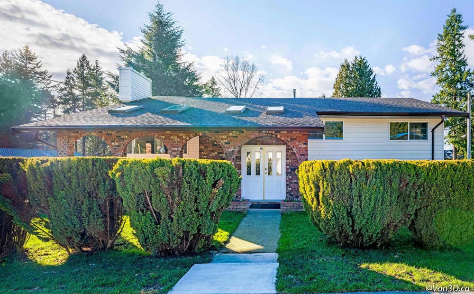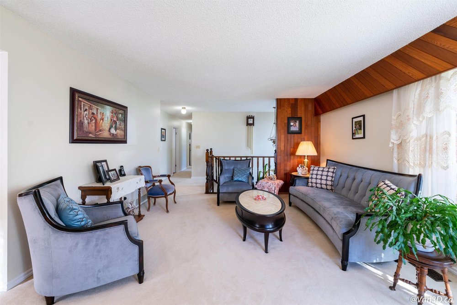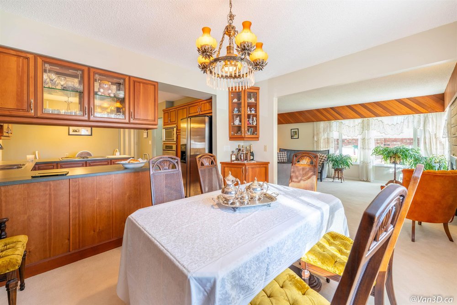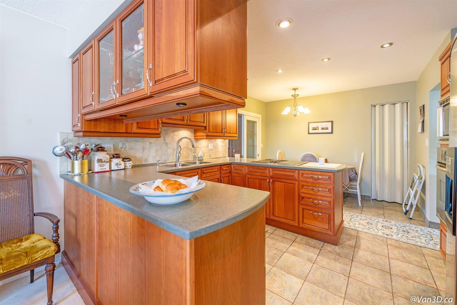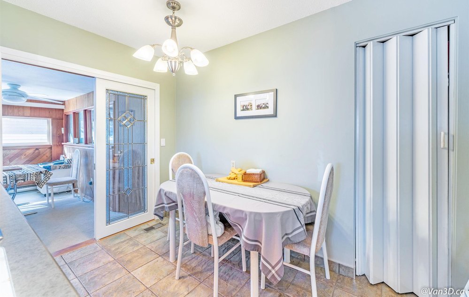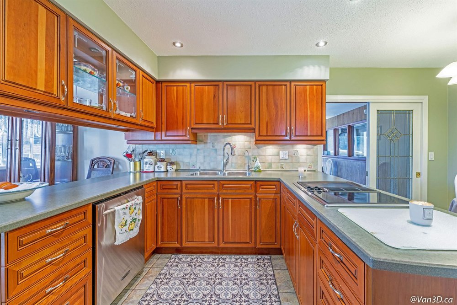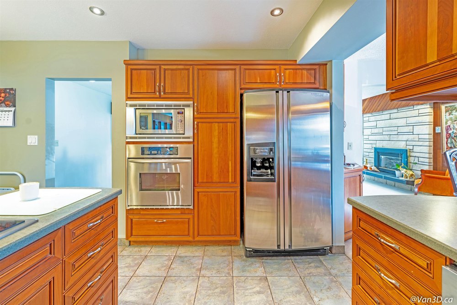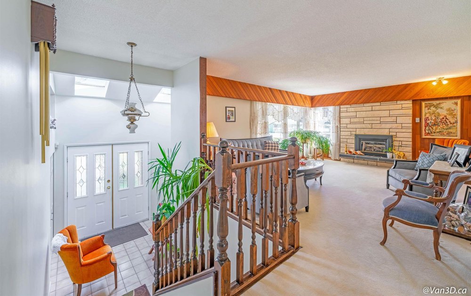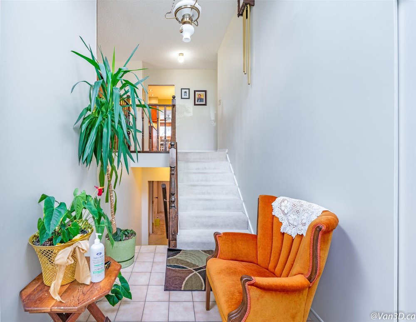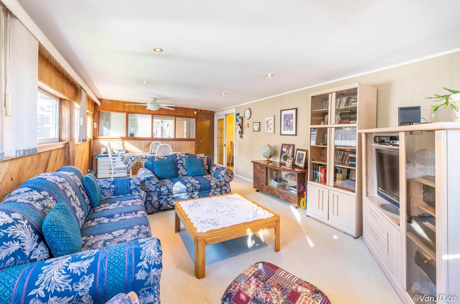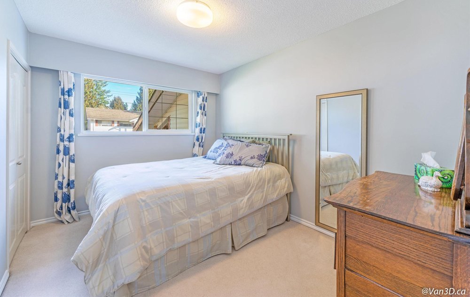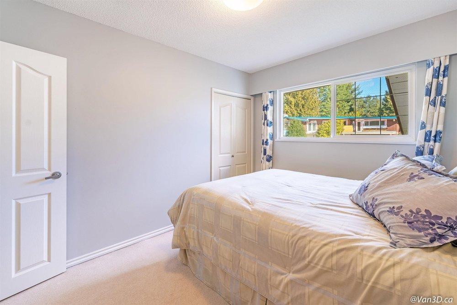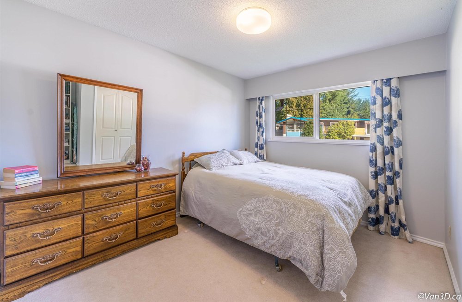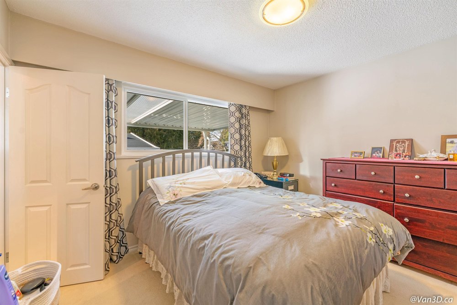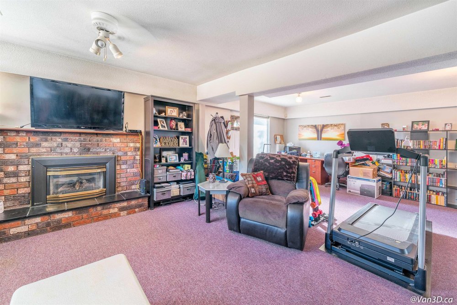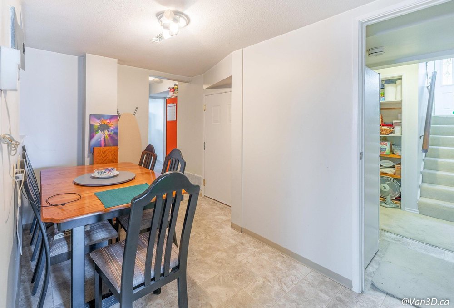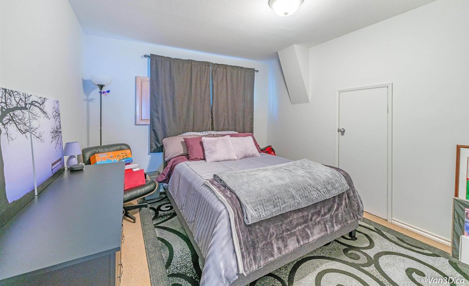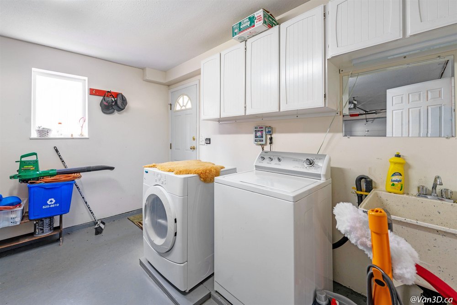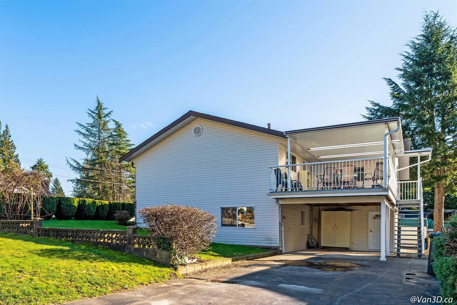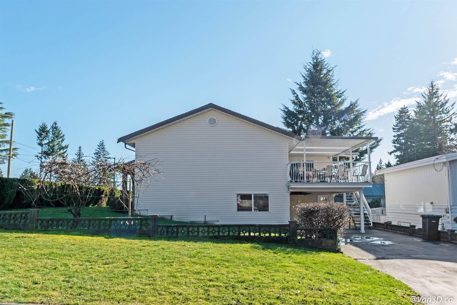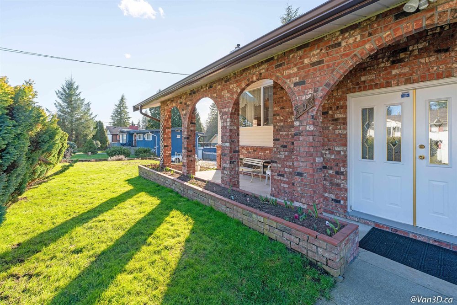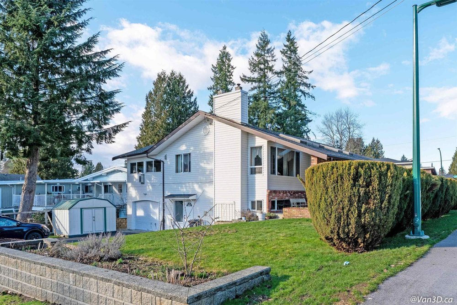Mortgage Calculator
For new mortgages, if the downpayment or equity is less then 20% of the purchase price, the amortization cannot exceed 25 years and the maximum purchase price must be less than $1,000,000.
Mortgage rates are estimates of current rates. No fees are included.
590 Midvale Street, Coquitlam
MLS®: R2655455
2887
Sq.Ft.
3
Baths
5
Beds
7,345
Lot SqFt
1969
Built
Virtual Tour
Extremely well maintained home over 2,887 sq. ft. Nicely situated on a 7,345 sq. ft. lot on one of the quietest streets in Central Coquitlam. This beautiful home features: family size living and formal dining rooms, 3 generous size bedrooms, spacious sun room with fireplace & skylights opening onto a covered deck great for BBQ. A deluxe 2 BDRM LEGAL suite with its own laundry & separate entrance. One car garage plus 2 car carport, ample parking space for all your toys: boat, RV, truck.
Taxes (2021): $4,981.73
Amenities
In Suite Laundry
Features
ClthWsh
Dryr
Frdg
Stve
DW
Site Influences
Central Location
Show/Hide Technical Info
Show/Hide Technical Info
| MLS® # | R2655455 |
|---|---|
| Property Type | Residential Detached |
| Dwelling Type | House/Single Family |
| Home Style | 2 Storey,Basement Entry |
| Year Built | 1969 |
| Fin. Floor Area | 2887 sqft |
| Finished Levels | 2 |
| Bedrooms | 5 |
| Bathrooms | 3 |
| Taxes | $ 4982 / 2021 |
| Lot Area | 7345 sqft |
| Lot Dimensions | 113.0 × 65 |
| Outdoor Area | Sundeck(s) |
| Water Supply | City/Municipal |
| Maint. Fees | $N/A |
| Heating | Forced Air, Natural Gas |
|---|---|
| Construction | Frame - Wood |
| Foundation | |
| Basement | Full |
| Roof | Asphalt |
| Floor Finish | Wall/Wall/Mixed |
| Fireplace | 3 , Natural Gas |
| Parking | Carport; Single,Garage; Single |
| Parking Total/Covered | 8 / 2 |
| Parking Access | Lane,Side |
| Exterior Finish | Brick,Mixed,Stucco |
| Title to Land | Freehold NonStrata |
Rooms
| Floor | Type | Dimensions |
|---|---|---|
| Main | Living Room | 17'7 x 13'4 |
| Main | Dining Room | 9'10 x 12'0 |
| Main | Kitchen | 14'7 x 12'0 |
| Main | Family Room | 12'3 x 22'2 |
| Main | Laundry | 2'10 x 12'3 |
| Main | Master Bedroom | 11'5 x 11'4 |
| Main | Bedroom | 11'10 x 11'7 |
| Main | Bedroom | 8'11 x 11'7 |
| Bsmt | Great Room | 17'8 x 24'2 |
| Bsmt | Kitchen | 7'5 x 11'8 |
| Bsmt | Master Bedroom | 10'7 x 13'1 |
| Below | Bedroom | 10'0 x 13'0 |
Bathrooms
| Floor | Ensuite | Pieces |
|---|---|---|
| Main | N | 4 |
| Main | Y | 2 |
| Bsmt | N | 4 |
