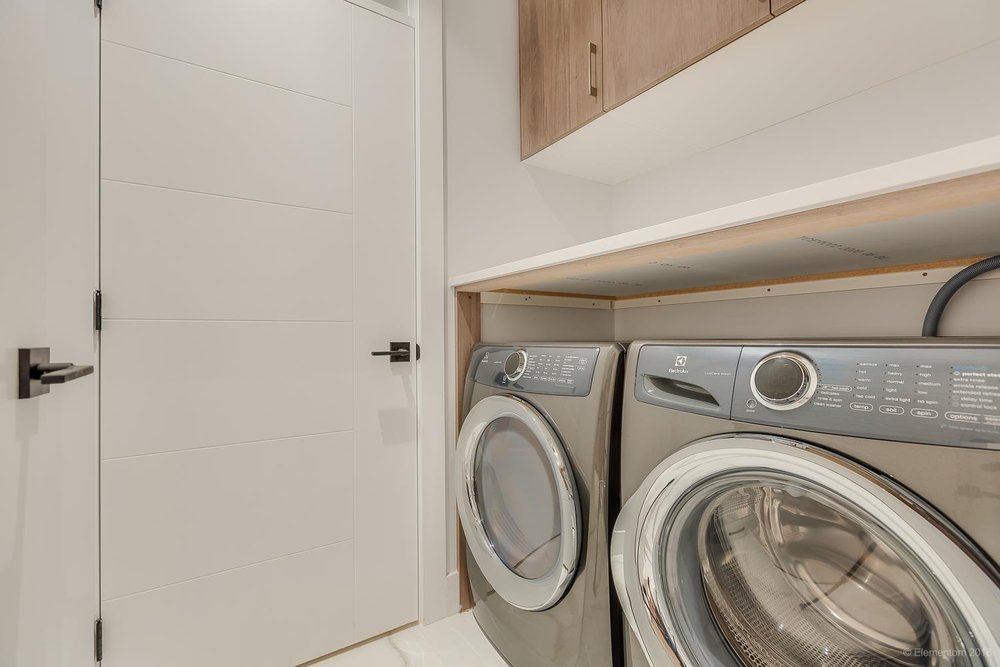Mortgage Calculator
4080 Nithsdale Street, Burnaby
LOCATION, QUALITY, LUXURY & FUNCTIONALITY. This 4-bed 3.5-bath luxurious half duplex has it all. Custom kitchen w/ integrated Fisher & Paykel fridge, 36" gas range, chimney hood fan, Asko DW, Renoir wine cooler, XL island w/ built-in storage & waterfall edges. One bedrm+full bath on MAIN w/ 12'-19'6" ceilings in living areas. Oak staircase w/ built-in lights, large format tiles on main & German engineered wood floors up. Master has W/I closet & double-vanity in spa-like ensuite. MOUNTAINS & GREENBELT views! Artificial turf on front yard, paved 500-sqft OUTDOOR OASIS with gas & water outlets in SOUTHbackyard. AC, HRV, radiant heat, built-in vac w/ RETRACTABLE hoses, EV-ready garage, smart lights, irrigation & more!
Taxes (2021): $4,968.61
Amenities
Features
| MLS® # | R2661287 |
|---|---|
| Property Type | Residential Attached |
| Dwelling Type | 1/2 Duplex |
| Home Style | 2 Storey |
| Year Built | 2020 |
| Fin. Floor Area | 2016 sqft |
| Finished Levels | 2 |
| Bedrooms | 4 |
| Bathrooms | 4 |
| Taxes | $ 4969 / 2021 |
| Outdoor Area | Sundeck(s) |
| Water Supply | City/Municipal |
| Maint. Fees | $N/A |
| Heating | Hot Water, Radiant |
|---|---|
| Construction | Frame - Wood |
| Foundation | |
| Basement | None |
| Roof | Asphalt |
| Floor Finish | Laminate, Tile |
| Fireplace | 0 , |
| Parking | Garage; Single |
| Parking Total/Covered | 3 / 1 |
| Parking Access | Front |
| Exterior Finish | Fibre Cement Board,Stone,Wood |
| Title to Land | Freehold Strata |
Rooms
| Floor | Type | Dimensions |
|---|---|---|
| Main | Living Room | 17'6 x 12'9 |
| Main | Dining Room | 13'10 x 12' |
| Main | Foyer | 5'6 x 5'1 |
| Main | Kitchen | 17'6 x 14' |
| Main | Bedroom | 10'2 x 10'1 |
| Above | Master Bedroom | 13'2 x 12'1 |
| Above | Walk-In Closet | 7' x 3'1 |
| Above | Bedroom | 11'6 x 8'5 |
| Above | Bedroom | 9'4 x 9'2 |
| Above | Other | 9' x 13'7 |
Bathrooms
| Floor | Ensuite | Pieces |
|---|---|---|
| Main | N | 4 |
| Main | N | 2 |
| Above | Y | 5 |
| Above | N | 4 |






























































